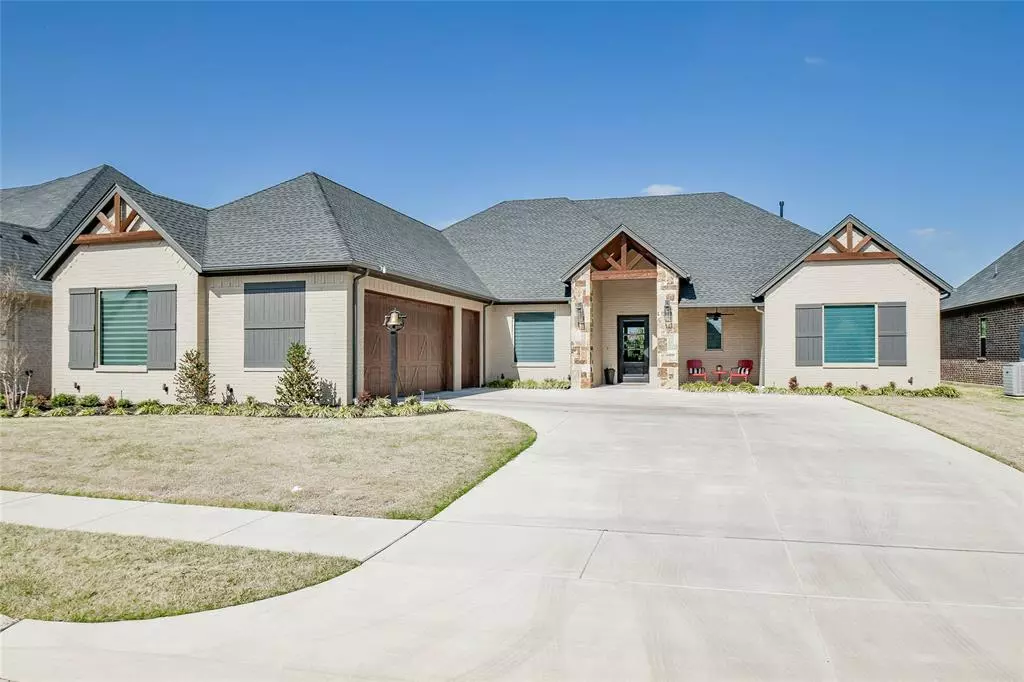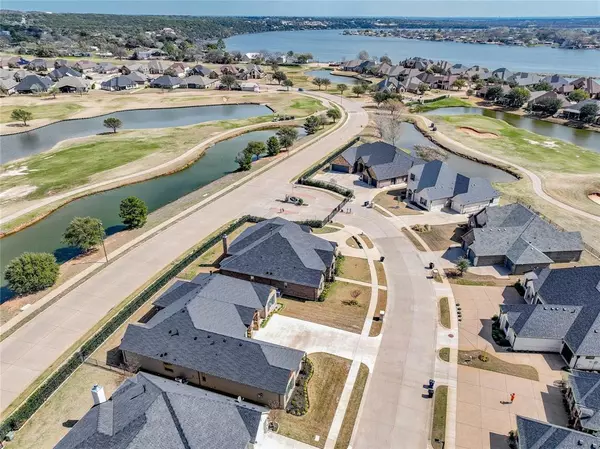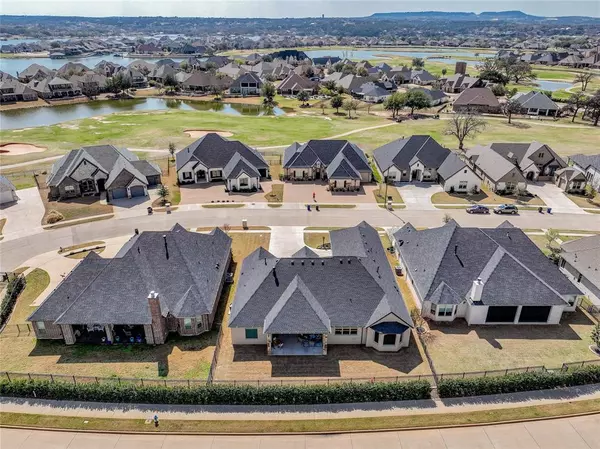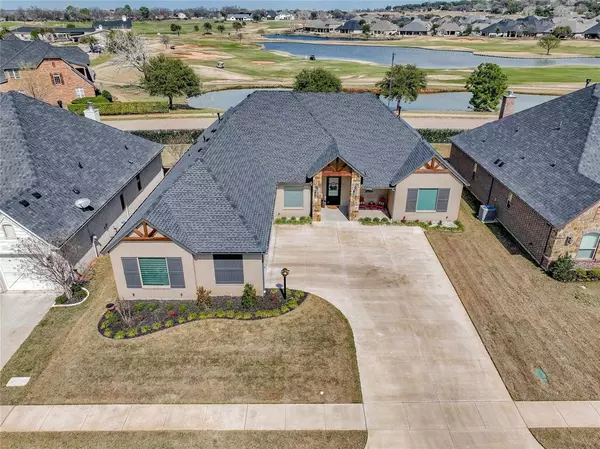$799,000
For more information regarding the value of a property, please contact us for a free consultation.
2416 Palmer Granbury, TX 76048
3 Beds
3 Baths
3,157 SqFt
Key Details
Property Type Single Family Home
Sub Type Single Family Residence
Listing Status Sold
Purchase Type For Sale
Square Footage 3,157 sqft
Price per Sqft $253
Subdivision Harbor Lakes Sec 10
MLS Listing ID 20553350
Sold Date 04/22/24
Style Traditional
Bedrooms 3
Full Baths 3
HOA Fees $150/mo
HOA Y/N Mandatory
Year Built 2022
Annual Tax Amount $10,090
Lot Size 10,193 Sqft
Acres 0.234
Property Description
DESIGNERS DREAM HOME across from Golf course & clubhouse! This stunning high-end custom 3 bed 3 bath 3157sq. ft. open concept, features vaulted ceilings, Transom windows, luxury remote window coverings, modern fixtures, built-ins & wainscoting throughout. Iron front door welcomes you into a stately living - abundant light, Wood beams& gas fireplace. Office -frosted french doors. Chef's eat-in kitchen boasting quartz countertops, Pro Gas burner Stove, Sleek cabinetry, coffee bar w. 2nd sink, island, walk-in pantry, & overlooks an elegant dining. Relax in master suite w- bay windows & ensuite bath complimented by separate vanities, tile shower, garden tub, linen cabinet, walk in closet & leads to utility room with chic tile flooring, sink & room for fridge. Oversized 3 car Epoxy floored Garage - golf cart entry, & convenient attic stairway, Foam insulation, tankless water heater & sprinkler sys. 2 covered porches. Just mins. from shopping& dining. This home is elegance at its best
Location
State TX
County Hood
Community Curbs, Perimeter Fencing
Direction Hwy 377 South take left onto Harbor Lakes dr. Continue straight. Just before Clubhouse take a left onto Palmer Ct. 2nd house on left, just past Gate.
Rooms
Dining Room 1
Interior
Interior Features Built-in Features, Cable TV Available, Chandelier, Decorative Lighting, Double Vanity, Dry Bar, Eat-in Kitchen, Flat Screen Wiring, High Speed Internet Available, Kitchen Island, Natural Woodwork, Open Floorplan, Pantry, Smart Home System, Vaulted Ceiling(s), Wainscoting, Walk-In Closet(s), Wet Bar, Other
Heating Central, Fireplace(s), Natural Gas
Cooling Ceiling Fan(s), Central Air
Flooring Brick, Hardwood, Tile
Fireplaces Number 1
Fireplaces Type Decorative, Gas, Gas Logs, Gas Starter, Living Room, Stone
Appliance Commercial Grade Range, Commercial Grade Vent, Dishwasher, Disposal, Dryer, Gas Cooktop, Gas Oven, Microwave, Double Oven, Plumbed For Gas in Kitchen, Tankless Water Heater
Heat Source Central, Fireplace(s), Natural Gas
Laundry Electric Dryer Hookup, Utility Room, Full Size W/D Area, Washer Hookup, On Site
Exterior
Exterior Feature Awning(s), Covered Patio/Porch, Rain Gutters, Private Yard
Garage Spaces 3.0
Fence Partial, Wrought Iron
Community Features Curbs, Perimeter Fencing
Utilities Available City Sewer, City Water, Co-op Electric, Concrete, Curbs, Individual Gas Meter, Natural Gas Available, Sidewalk, Underground Utilities
Roof Type Composition
Total Parking Spaces 3
Garage Yes
Building
Lot Description Interior Lot, Landscaped, Level, Sprinkler System, Subdivision
Story One
Foundation Slab
Level or Stories One
Structure Type Brick
Schools
Elementary Schools Emma Roberson
Middle Schools Acton
High Schools Granbury
School District Granbury Isd
Others
Restrictions Building,Development
Ownership Of Record
Acceptable Financing Cash, Conventional, FHA, VA Loan
Listing Terms Cash, Conventional, FHA, VA Loan
Financing Cash
Special Listing Condition Aerial Photo
Read Less
Want to know what your home might be worth? Contact us for a FREE valuation!

Our team is ready to help you sell your home for the highest possible price ASAP

©2025 North Texas Real Estate Information Systems.
Bought with Kristi Mann • J Dawson Realty





