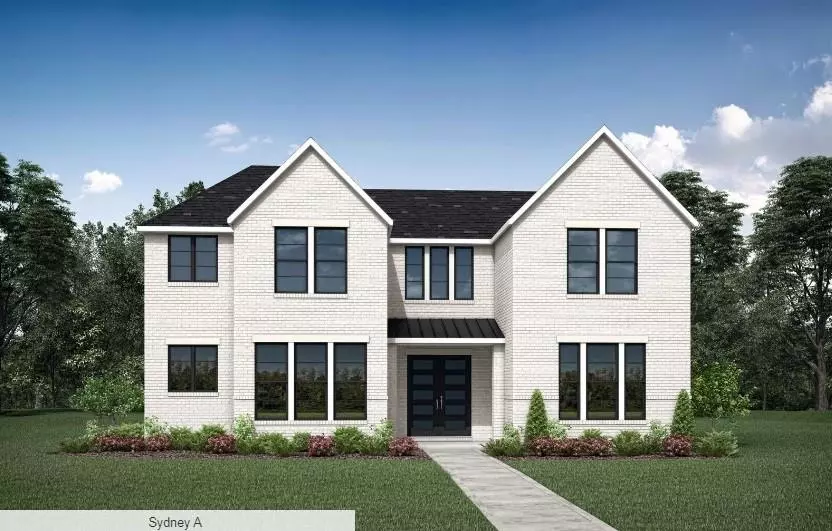$919,990
For more information regarding the value of a property, please contact us for a free consultation.
1429 Blue Topaz Trail Arlington, TX 76005
4 Beds
5 Baths
3,901 SqFt
Key Details
Property Type Single Family Home
Sub Type Single Family Residence
Listing Status Sold
Purchase Type For Sale
Square Footage 3,901 sqft
Price per Sqft $235
Subdivision Viridian
MLS Listing ID 20467596
Sold Date 01/25/24
Style Traditional
Bedrooms 4
Full Baths 4
Half Baths 1
HOA Fees $93/qua
HOA Y/N Mandatory
Year Built 2023
Annual Tax Amount $1,995
Lot Size 7,361 Sqft
Acres 0.169
Lot Dimensions 60*123
Property Description
Discover the epitome of luxury living in this new Drees Custom Home in Viridian. Just minutes away from Arlington's Entertainment District, the iconic Dallas Cowboys AT&T Stadium, Texas Rangers Globe Life Park and DFW International Airport, this location offers unbeatable convenience. Introducing the stunning Sydney Floor Plan, a two story transitional masterpiece with four bedrooms, including an owner's suite that provides a serene retreat. The open living area seamlessly blends a spacious kitchen, family room, dining room, and a wine bar, all illuminated by natural light streaming through two sliding glass doors that lead to the inviting outdoor living space. This home boasts premium finishes, with barn doors adding a touch of elegance when entering the master bath, media room, and the cabana flex room. Immerse yourself in all that Viridian offers including multiple resort style pools, tennis courts, sailing center, miles of jogging and cycling paths connecting to River Legacy Park!
Location
State TX
County Tarrant
Community Club House, Curbs, Fishing, Jogging Path/Bike Path, Lake, Marina, Park, Pool, Sidewalks, Tennis Court(S)
Direction From I30 exit north Collins 157 and go north on Collins past Green Oaks. Viridian community entrances will be on your right. Turn right at Viridian Park Lane and follow around to Drees Custom Home model home at 1344 Viridian Park Lane in Arlington, TX 76005
Rooms
Dining Room 1
Interior
Interior Features Cable TV Available, Decorative Lighting, Double Vanity, Dry Bar, Flat Screen Wiring, High Speed Internet Available, Kitchen Island, Open Floorplan, Pantry, Sound System Wiring, Walk-In Closet(s)
Heating Central, Zoned
Cooling Central Air
Flooring Carpet, Ceramic Tile, Hardwood
Fireplaces Number 1
Fireplaces Type Family Room, Gas, Gas Logs, Gas Starter, Glass Doors
Appliance Built-in Gas Range, Commercial Grade Vent, Dishwasher, Disposal, Electric Oven, Gas Cooktop, Microwave, Double Oven, Plumbed For Gas in Kitchen, Tankless Water Heater, Vented Exhaust Fan
Heat Source Central, Zoned
Laundry Electric Dryer Hookup, Utility Room, Full Size W/D Area, Washer Hookup
Exterior
Exterior Feature Covered Patio/Porch
Garage Spaces 3.0
Fence Back Yard, Wood
Community Features Club House, Curbs, Fishing, Jogging Path/Bike Path, Lake, Marina, Park, Pool, Sidewalks, Tennis Court(s)
Utilities Available Cable Available, City Sewer, City Water, Community Mailbox, Concrete, Curbs, Electricity Available, Individual Gas Meter, Individual Water Meter, Natural Gas Available, Sidewalk, Underground Utilities
Roof Type Composition
Total Parking Spaces 3
Garage Yes
Building
Lot Description Few Trees, Landscaped, Sprinkler System, Subdivision
Story Two
Foundation Slab
Level or Stories Two
Structure Type Brick
Schools
Elementary Schools Viridian
High Schools Trinity
School District Hurst-Euless-Bedford Isd
Others
Restrictions Deed
Ownership Drees Custom Homes, LP
Acceptable Financing Cash, Conventional, FHA, VA Loan
Listing Terms Cash, Conventional, FHA, VA Loan
Financing Conventional
Read Less
Want to know what your home might be worth? Contact us for a FREE valuation!

Our team is ready to help you sell your home for the highest possible price ASAP

©2024 North Texas Real Estate Information Systems.
Bought with Non-Mls Member • NON MLS


