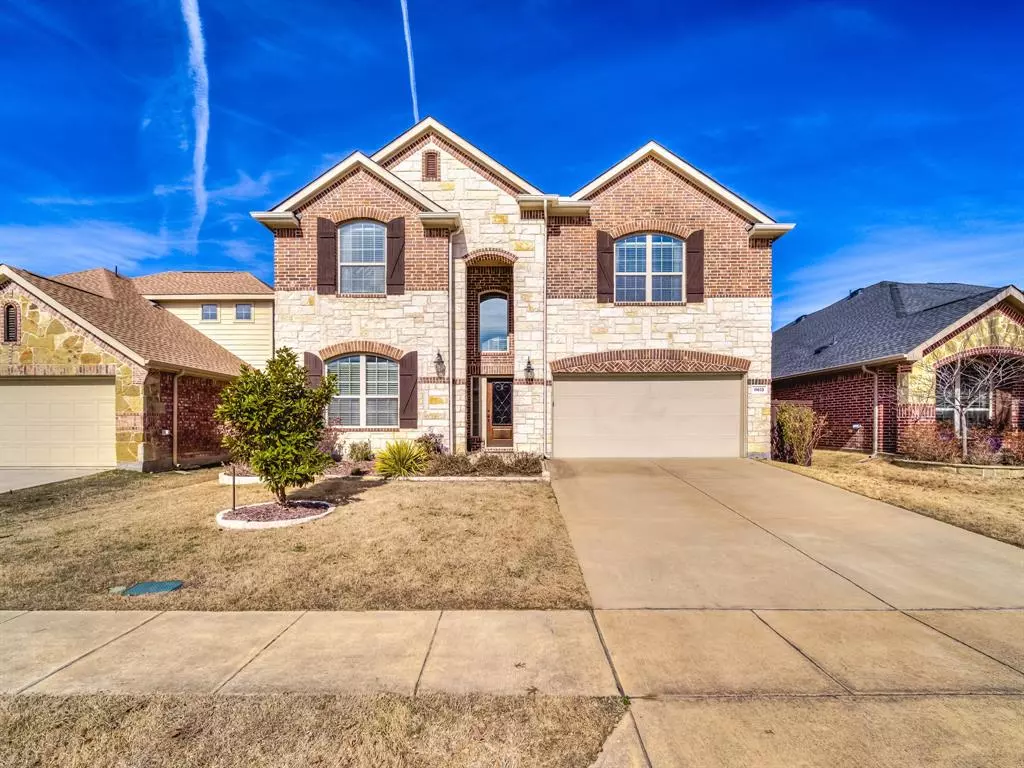$580,000
For more information regarding the value of a property, please contact us for a free consultation.
11613 Parade Drive Frisco, TX 75036
5 Beds
4 Baths
3,547 SqFt
Key Details
Property Type Single Family Home
Sub Type Single Family Residence
Listing Status Sold
Purchase Type For Sale
Square Footage 3,547 sqft
Price per Sqft $163
Subdivision The Shores At Hidden Cove
MLS Listing ID 20525837
Sold Date 04/15/24
Bedrooms 5
Full Baths 4
HOA Fees $64/qua
HOA Y/N Mandatory
Year Built 2014
Lot Size 5,998 Sqft
Acres 0.1377
Property Description
THIS ONE HAS IT ALL! Beautiful and Spacious two story home in the sought after gated community of The Shores at Hidden Cove in Frisco. An impressive 18 ft foyer welcomes you into a wonderful open floor plan with an abundance of natural light. There are two master bedroom suites – one up and one down. The large eat in kitchen features granite countertops, an abundance of cabinet space opens to the family room. Entertain upstairs in the game room or cozy up for a great movie in the media room. There are a total of 5 bedrooms and 4 bathrooms. Enjoy the privacy of your own backyard with no homes looking into your backyard. You will love the extended concrete patio ideal for enjoying summer evenings, this home has radiant barrier insulation in the attic to help keep your energy costs low. Community has 3 swimming pools, greenbelts and several walking trails, several ponds with water features and stocked pond for fishing, 2 playgrounds walking distancer Lake Lewisville's Hidden Cove.
Location
State TX
County Denton
Community Curbs
Direction From Stonebrook and Fm 423 go west on Stonebrook. Enter the Shores At Hidden Cove on Sand Castle Dr. Make a right on Seashore Ln. Left on parade the house is on the right.
Rooms
Dining Room 2
Interior
Interior Features Cathedral Ceiling(s), Double Vanity, Granite Counters, Loft, Open Floorplan, Pantry, Walk-In Closet(s)
Heating Central, Fireplace(s)
Cooling Ceiling Fan(s), Central Air
Flooring Carpet, Combination, Tile, Wood
Fireplaces Number 1
Fireplaces Type Electric, Family Room, Living Room
Appliance Dishwasher, Disposal
Heat Source Central, Fireplace(s)
Laundry Utility Room, Full Size W/D Area, Washer Hookup
Exterior
Garage Spaces 2.0
Community Features Curbs
Utilities Available City Sewer, City Water, Curbs, Electricity Connected, Individual Water Meter, Sidewalk
Roof Type Composition
Garage Yes
Building
Story Two
Foundation Slab
Level or Stories Two
Structure Type Brick
Schools
Elementary Schools Hackberry
Middle Schools Jerry Walker
High Schools Little Elm
School District Little Elm Isd
Others
Ownership Sharmeen & SHABBIR Mithani
Acceptable Financing Submit
Listing Terms Submit
Financing Conventional
Read Less
Want to know what your home might be worth? Contact us for a FREE valuation!

Our team is ready to help you sell your home for the highest possible price ASAP

©2024 North Texas Real Estate Information Systems.
Bought with Dana McCausland • RE/MAX Four Corners


