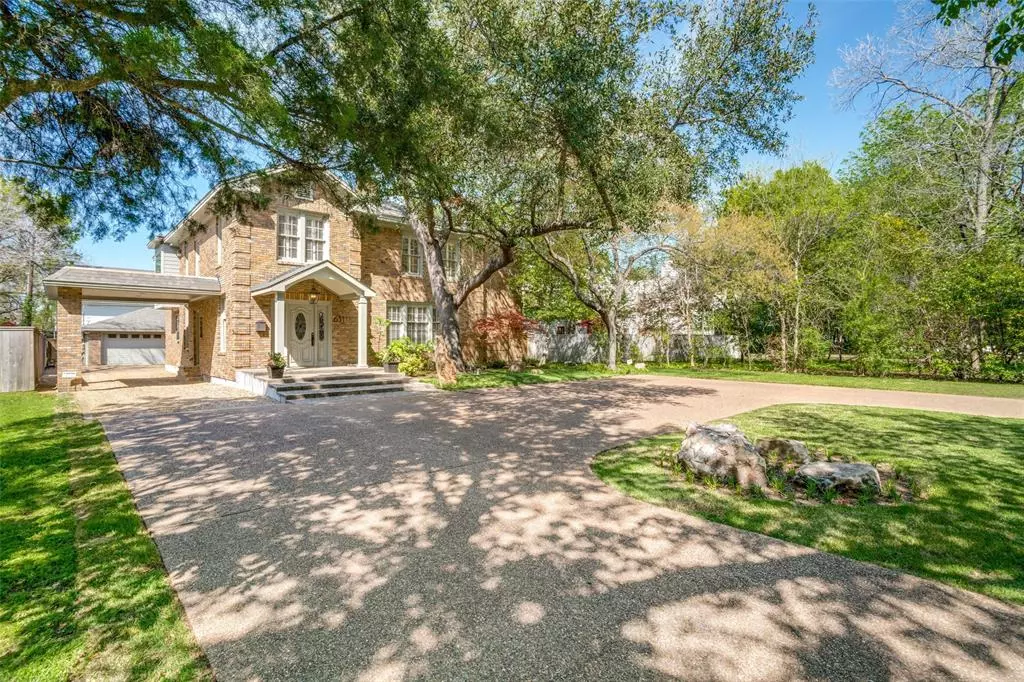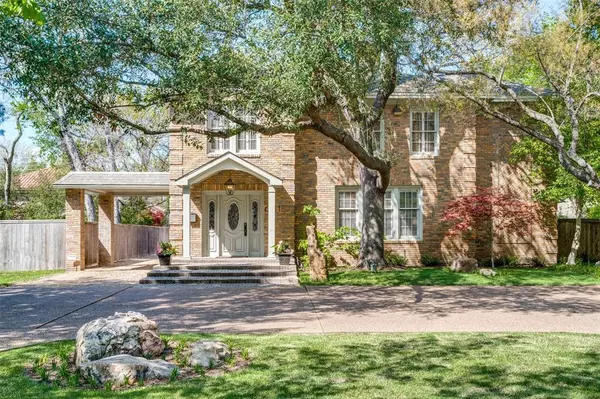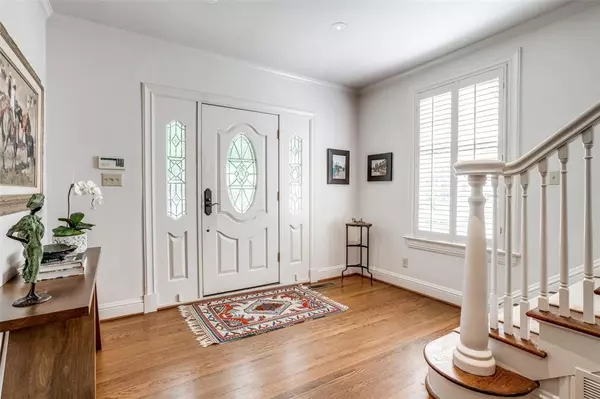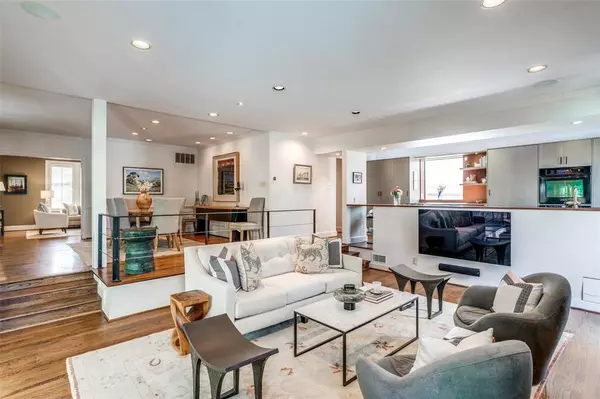$1,795,000
For more information regarding the value of a property, please contact us for a free consultation.
6311 Meadow Road Dallas, TX 75230
4 Beds
4 Baths
3,506 SqFt
Key Details
Property Type Single Family Home
Sub Type Single Family Residence
Listing Status Sold
Purchase Type For Sale
Square Footage 3,506 sqft
Price per Sqft $511
Subdivision Preston Road Estates
MLS Listing ID 20572228
Sold Date 04/12/24
Style Traditional
Bedrooms 4
Full Baths 3
Half Baths 1
HOA Y/N None
Year Built 1965
Lot Size 0.269 Acres
Acres 0.269
Lot Dimensions 75x157
Property Description
Heart of Preston Hollow Fairway, this 4 bedroom traditional home with architectural flare and modern touches makes it a move in home. With all the amenities of spacious rooms, sun porch, office nook, pool, turf play yard and full guest quarters, it fits most every need and lifestyle in Dallas. 1st floor has formals, study, sunroom, 2 fireplaces, and modern kitchen. Sun porch overlooks pool and yard with great space off the main living area for additional entertaining. Modernized kitchen overlooks the casual living space with wood burning fireplace has a special, unexpected design to make it warm and unique. All beds are on 2nd level, separate primary suite is an oversized light filled retreat with sitting area, gas fireplace, and 2 closets. Primary bath updated in recent months is timeless with white marble and light fixtures to bring elegance and spa like setting. The quarters are attached to the detached garage and allow a nice retreat for guests, workout gym or another home office.
Location
State TX
County Dallas
Direction From NW Highway, go North on Preston, right on Meadow Road. Home is located on North side of street.
Rooms
Dining Room 1
Interior
Interior Features Decorative Lighting, Flat Screen Wiring, Granite Counters, High Speed Internet Available, Pantry, Walk-In Closet(s)
Heating Central
Cooling Central Air, Electric
Flooring Tile, Wood
Fireplaces Number 3
Fireplaces Type Family Room, Gas, Gas Starter, Living Room, Master Bedroom, Wood Burning
Appliance Built-in Refrigerator, Dishwasher, Disposal, Electric Oven, Gas Cooktop, Microwave, Plumbed For Gas in Kitchen, Vented Exhaust Fan
Heat Source Central
Laundry Utility Room, Full Size W/D Area, Washer Hookup
Exterior
Exterior Feature Covered Patio/Porch, Private Yard
Garage Spaces 2.0
Fence Wood
Pool In Ground
Utilities Available City Sewer, City Water, Individual Gas Meter, Individual Water Meter
Roof Type Composition
Total Parking Spaces 2
Garage Yes
Private Pool 1
Building
Lot Description Interior Lot, Landscaped, Many Trees, Sprinkler System
Story Two
Foundation Pillar/Post/Pier
Level or Stories Two
Structure Type Brick
Schools
Elementary Schools Prestonhol
Middle Schools Benjamin Franklin
High Schools Hillcrest
School District Dallas Isd
Others
Ownership See Agent
Acceptable Financing Cash, Conventional
Listing Terms Cash, Conventional
Financing Cash
Read Less
Want to know what your home might be worth? Contact us for a FREE valuation!

Our team is ready to help you sell your home for the highest possible price ASAP

©2025 North Texas Real Estate Information Systems.
Bought with Christina Paulus • Briggs Freeman Sotheby's Int'l





