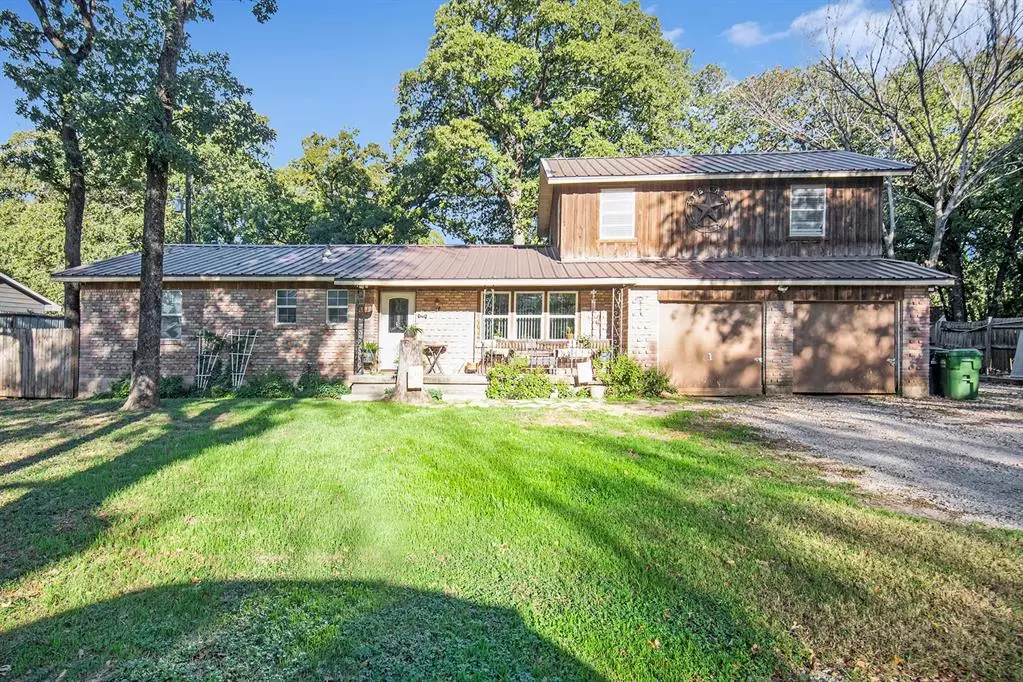$299,999
For more information regarding the value of a property, please contact us for a free consultation.
350 County Road 4856 Newark, TX 76071
3 Beds
3 Baths
2,057 SqFt
Key Details
Property Type Single Family Home
Sub Type Single Family Residence
Listing Status Sold
Purchase Type For Sale
Square Footage 2,057 sqft
Price per Sqft $145
Subdivision Newark Beach Estates
MLS Listing ID 20458840
Sold Date 04/11/24
Style Contemporary/Modern,Craftsman,Early American,English,Traditional
Bedrooms 3
Full Baths 3
HOA Y/N None
Year Built 1973
Lot Size 1.331 Acres
Acres 1.331
Property Description
***Location!! Close to Alliance shopping and North Fort Worth Dinning, but out of the city limits! Welcome to 350 County Road 4856, Newark, TX 76071, a charming 3-bedroom, 3-bathroom home on a spacious lot in a serene rural setting. This property offers modern comforts with a touch of country living. Features include a cozy living room, a modern kitchen with stainless steel appliances, and a master suite with a private bathroom. The spacious yard is perfect for gardening or outdoor activities, and a covered porch provides a relaxing space to enjoy the picturesque views. This home provides an ideal blend of tranquility and convenience, with easy access to Fort Worth. Don't miss this handy man special opportunity to make it your own! Contact us today to schedule a viewing.
Location
State TX
County Wise
Community Boat Ramp, Community Dock, Fishing, Jogging Path/Bike Path, Lake, Park, Playground, Rv Parking
Direction Head West on Highway 287 Take the exit onto Farm to Market Road 718 (FM 718) heading north. Follow FM 718 north for a few miles. Turn left onto County Road 4856 (also known as Willow Springs Road). Continue on County Road 4856, and you should reach 350 County Road 4856, Newark, Texas 76071.
Rooms
Dining Room 1
Interior
Interior Features Built-in Features, Cable TV Available, Granite Counters, High Speed Internet Available, Open Floorplan, Pantry
Heating Central, Electric, Heat Pump, None
Cooling Ceiling Fan(s), Central Air, Electric, Window Unit(s)
Flooring Ceramic Tile, Luxury Vinyl Plank, See Remarks, Vinyl
Appliance Built-in Refrigerator, Dryer, Electric Cooktop, Electric Oven, Electric Range, Microwave, Refrigerator, Vented Exhaust Fan, Washer
Heat Source Central, Electric, Heat Pump, None
Laundry Electric Dryer Hookup, Utility Room, Full Size W/D Area, Washer Hookup
Exterior
Exterior Feature Covered Patio/Porch, Fire Pit, Gray Water System, Lighting, Storage
Garage Spaces 2.0
Pool Above Ground, In Ground, Outdoor Pool, Pool Cover, Pool/Spa Combo
Community Features Boat Ramp, Community Dock, Fishing, Jogging Path/Bike Path, Lake, Park, Playground, RV Parking
Utilities Available Co-op Electric, Dirt, Electricity Available, Electricity Connected, Gravel/Rock, Outside City Limits, Private Sewer, Private Water, Septic, Sewer Available, Well
Roof Type Metal
Garage Yes
Private Pool 1
Building
Lot Description Acreage, Landscaped, Lrg. Backyard Grass, Many Trees, Oak
Story Two
Foundation Concrete Perimeter, Pillar/Post/Pier, Stone
Level or Stories Two
Structure Type Brick,Cedar
Schools
Elementary Schools Sevenhills
Middle Schools Chisholmtr
High Schools Northwest
School District Northwest Isd
Others
Ownership See Remarks
Acceptable Financing Cash, Conventional, USDA Loan
Listing Terms Cash, Conventional, USDA Loan
Financing Conventional
Read Less
Want to know what your home might be worth? Contact us for a FREE valuation!

Our team is ready to help you sell your home for the highest possible price ASAP

©2024 North Texas Real Estate Information Systems.
Bought with Brittany Terry • Ritchey Realty


