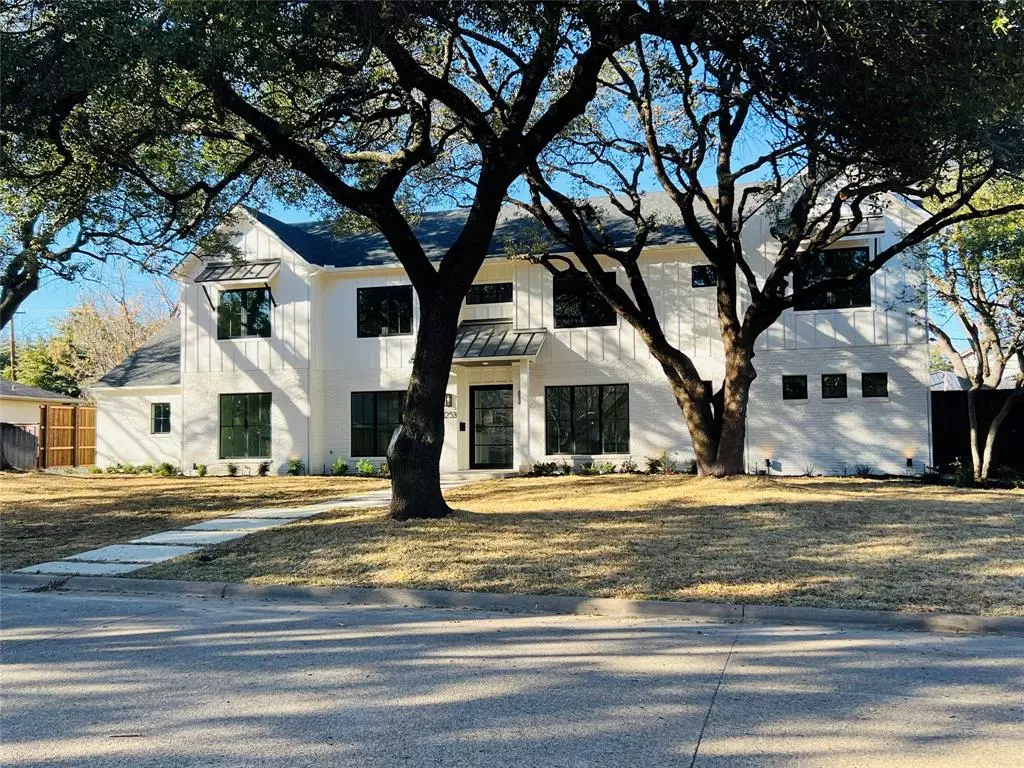$2,295,000
For more information regarding the value of a property, please contact us for a free consultation.
4253 Northview Lane Dallas, TX 75229
5 Beds
6 Baths
4,514 SqFt
Key Details
Property Type Single Family Home
Sub Type Single Family Residence
Listing Status Sold
Purchase Type For Sale
Square Footage 4,514 sqft
Price per Sqft $508
Subdivision Northaven Manor 02
MLS Listing ID 20542181
Sold Date 04/08/24
Style Traditional
Bedrooms 5
Full Baths 5
Half Baths 1
HOA Y/N None
Year Built 1962
Annual Tax Amount $18,296
Lot Size 0.371 Acres
Acres 0.371
Property Description
Available mid March! This stunning remodel and addition by Vafa Construction is thoughtfully designed with many traditional and transitional finishes. The home boasts an open floor plan perfect for entertaining with elegant selections including designer lighting, Serena & Lily wallpaper, white oak wood floors, gorgeous brass stair handrail, and a beautiful Ilve professional grade range as the kitchen focal point. Interior features include first floor primary suite, optional first floor guest suite, oversized pantry, dreamy laundry and mud room with Serena & Lily Island Palm wallpaper, and a dedicated study. The second floor has an airy playroom with three bedrooms complete with en-suite baths.
The spacious backyard has plenty of room for a pool and includes a covered outdoor kitchen and entertaining area as well as a designated area off the primary suite for lounge or firepit seating. This property won't last long, schedule your showing now!
Location
State TX
County Dallas
Direction From Dallas North Tollway, exit Royal and head West. At Midway, turn right heading North. Take a right on Northview and the home is mid block on the left.
Rooms
Dining Room 1
Interior
Interior Features Built-in Features, Built-in Wine Cooler, Chandelier, Decorative Lighting, Double Vanity, Dry Bar, Kitchen Island, Open Floorplan, Pantry, Walk-In Closet(s)
Heating ENERGY STAR Qualified Equipment, Natural Gas
Cooling Central Air, ENERGY STAR Qualified Equipment
Flooring Carpet, Hardwood, Marble, Tile
Fireplaces Number 1
Fireplaces Type Den
Appliance Built-in Gas Range, Built-in Refrigerator, Dishwasher, Disposal, Ice Maker, Microwave, Tankless Water Heater
Heat Source ENERGY STAR Qualified Equipment, Natural Gas
Laundry Full Size W/D Area
Exterior
Exterior Feature Built-in Barbecue, Covered Patio/Porch, Rain Gutters, Outdoor Grill
Garage Spaces 2.0
Fence Wood
Utilities Available City Sewer, City Water, Electricity Connected, Individual Gas Meter, Underground Utilities
Roof Type Composition,Metal
Total Parking Spaces 2
Garage Yes
Building
Story Two
Foundation Slab
Level or Stories Two
Structure Type Board & Batten Siding,Brick
Schools
Elementary Schools Withers
Middle Schools Walker
High Schools White
School District Dallas Isd
Others
Ownership Jean Darsses
Acceptable Financing Cash, Conventional
Listing Terms Cash, Conventional
Financing Cash
Read Less
Want to know what your home might be worth? Contact us for a FREE valuation!

Our team is ready to help you sell your home for the highest possible price ASAP

©2025 North Texas Real Estate Information Systems.
Bought with Richard Graziano • Allie Beth Allman & Assoc.

