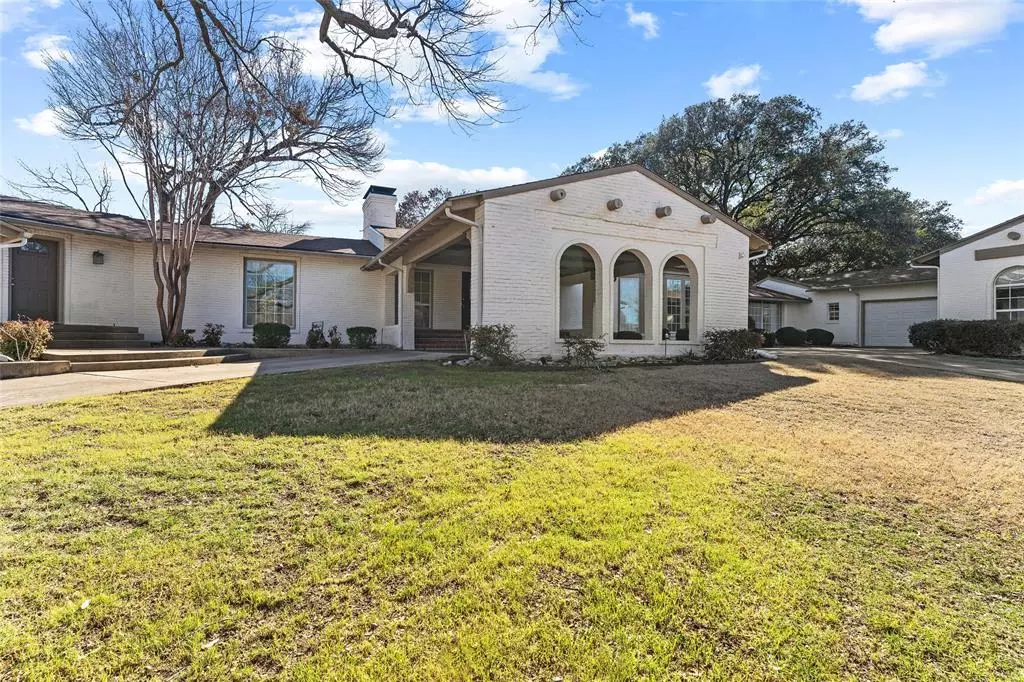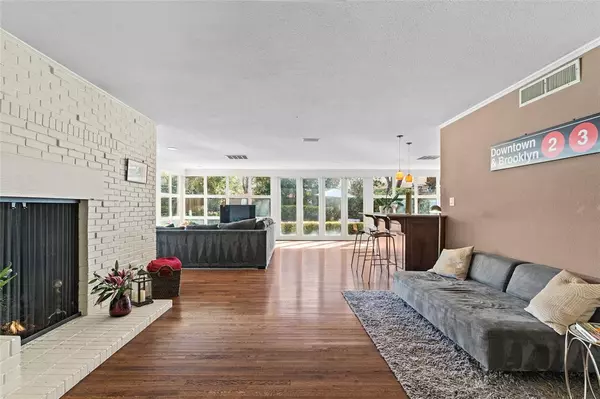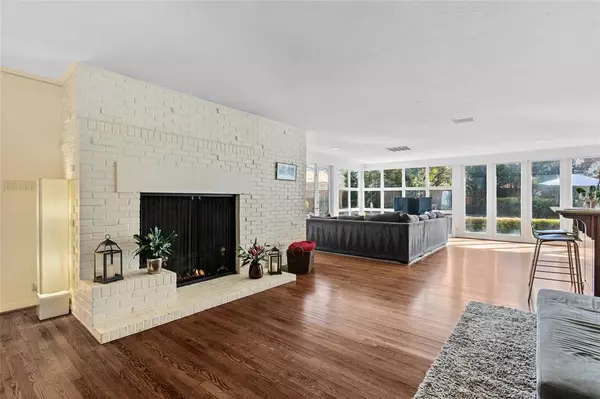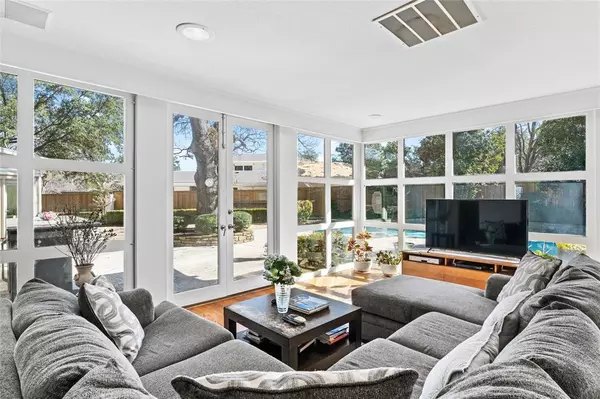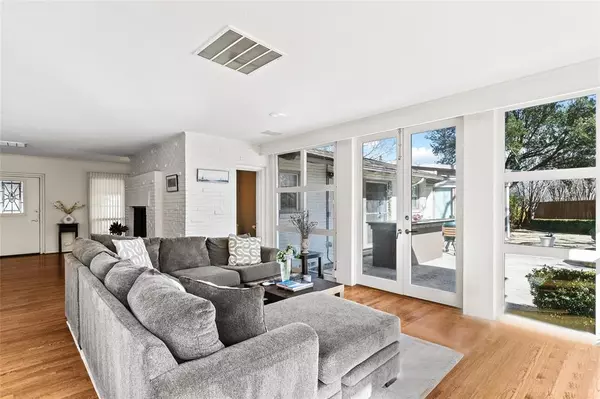$1,499,000
For more information regarding the value of a property, please contact us for a free consultation.
11711 High Forest Drive Dallas, TX 75230
4 Beds
5 Baths
4,326 SqFt
Key Details
Property Type Single Family Home
Sub Type Single Family Residence
Listing Status Sold
Purchase Type For Sale
Square Footage 4,326 sqft
Price per Sqft $346
Subdivision Forest Creek
MLS Listing ID 20375059
Sold Date 03/27/24
Style Colonial,Early American,Ranch,Spanish,Traditional
Bedrooms 4
Full Baths 3
Half Baths 2
HOA Y/N None
Year Built 1930
Lot Size 0.731 Acres
Acres 0.731
Lot Dimensions 192 X 172
Property Description
TRULY UNIQUE PROPERTY! Delightful, whimsical - absolutely charming. Bring your updating and decorating touches or build new on this fabulous 0.731 acre lot in prime North Dallas. Located in preferred private school corridor inside I-635. 3 bedrooms in main house. 4th bedroom is in guesthouse. Light and bright open living area overlooking backyard and pool. Hardwoods and hard surfaces thruout. Floor to ceiling windows. Gourmet kitchen with granite counters, large island, double ovens, Viking gas cook top with hood. Large family room with wetbar & fireplace. Large formal living room with a second fireplace. Dining room with skylight. (Living room is currently used as formal dining room). Private primary suite with a third fireplace. Diving pool with large granite bar & refrigerator. MosquitoNix. Large porte-cochere & circular drive on a large hilltop lot. Large guest house (Approximately 820 sq ft.) has 2 rooms - Living room or private office and a large bedroom plus full bath.
Location
State TX
County Dallas
Direction South from Forest Lane between Hillcrest and Preston.
Rooms
Dining Room 2
Interior
Interior Features Double Vanity, Granite Counters, Kitchen Island, Walk-In Closet(s), Wet Bar
Heating Central, Natural Gas, Zoned
Cooling Central Air, Electric, Zoned
Flooring Hardwood
Fireplaces Number 3
Fireplaces Type Bedroom, Den, Gas Logs, Gas Starter, Living Room
Appliance Dishwasher, Disposal, Gas Cooktop, Microwave, Double Oven
Heat Source Central, Natural Gas, Zoned
Exterior
Exterior Feature Mosquito Mist System
Garage Spaces 2.0
Carport Spaces 2
Fence Wood
Pool Gunite, In Ground
Utilities Available City Sewer, City Water, Curbs, Sidewalk
Roof Type Composition
Total Parking Spaces 4
Garage Yes
Private Pool 1
Building
Lot Description Interior Lot, Landscaped, Lrg. Backyard Grass, Many Trees, Sprinkler System, Subdivision
Story One
Foundation Pillar/Post/Pier, Slab
Level or Stories One
Structure Type Brick,Frame,Stucco
Schools
Elementary Schools Pershing
Middle Schools Benjamin Franklin
High Schools Hillcrest
School District Dallas Isd
Others
Ownership See agent
Acceptable Financing Cash, Conventional
Listing Terms Cash, Conventional
Financing Other
Read Less
Want to know what your home might be worth? Contact us for a FREE valuation!

Our team is ready to help you sell your home for the highest possible price ASAP

©2025 North Texas Real Estate Information Systems.
Bought with Stephanie Magalhaes • Rogers Healy and Associates

