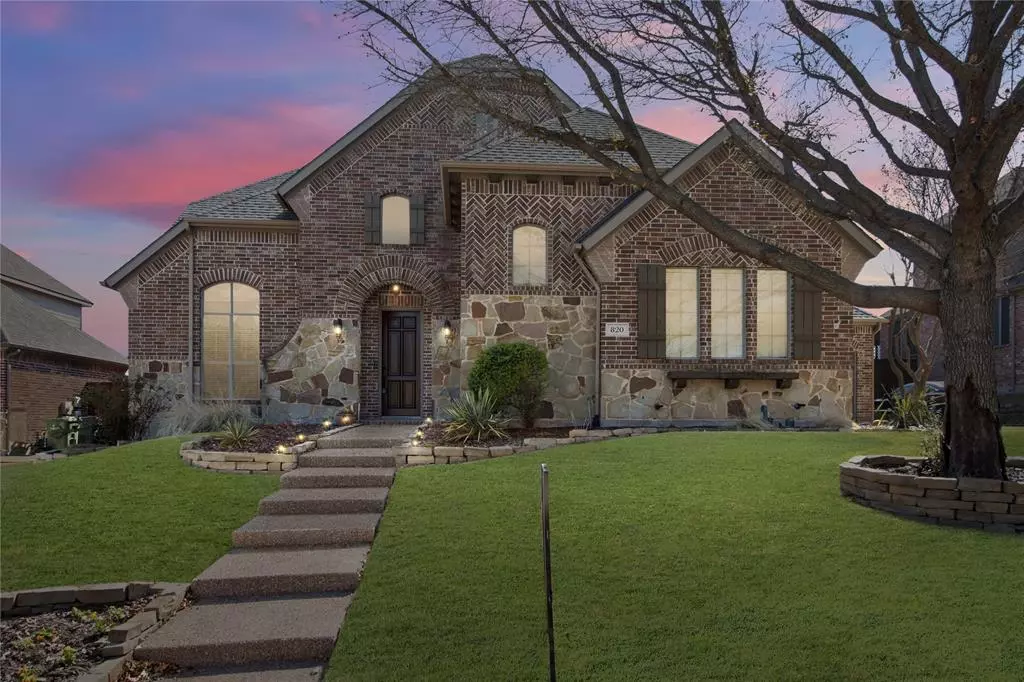$975,000
For more information regarding the value of a property, please contact us for a free consultation.
820 Kiowa Drive Prosper, TX 75078
5 Beds
5 Baths
4,160 SqFt
Key Details
Property Type Single Family Home
Sub Type Single Family Residence
Listing Status Sold
Purchase Type For Sale
Square Footage 4,160 sqft
Price per Sqft $234
Subdivision Willow Ridge
MLS Listing ID 20549772
Sold Date 04/05/24
Style Traditional
Bedrooms 5
Full Baths 4
Half Baths 1
HOA Fees $72/ann
HOA Y/N Mandatory
Year Built 2006
Lot Size 0.280 Acres
Acres 0.28
Lot Dimensions 86X144X86X147
Property Description
Sparkling pool and backyard oasis located in beautiful Prosper neighborhood filled with fishing ponds playground and community pool! This beautiful residence boasts 5 bedrooms and 4.5 bathrooms, a game room and media room for entertainment. Upon entry, you're greeted by an inviting foyer that flows seamlessly into the expansive living room open to a recently updated gourmet kitchen equipped with Fulgor Malino stainless steel appliances, large quartzite island and countertops. Cabinets galore. Luxurious master suite, complete with ensuite bathroom featuring double vanities and spacious closet. Additional bedrooms are generously sized and offer versatility to accommodate guests, children, or home office needs. This home offers the perfect blend of comfort and convenience. With its impeccable design, modern amenities, and prime location, this property is a great opportunity to live the lifestyle you've always dreamed of. Top-Rated Prosper School District – Folsom, Rogers, Walnut Grove
Location
State TX
County Collin
Community Community Pool, Curbs, Greenbelt, Jogging Path/Bike Path, Park, Sidewalks
Direction From 380 go North on Lakes of La Cima, left on Amistad, left on Kiowa, property is on the left with Ebby sign in the yard.
Rooms
Dining Room 2
Interior
Interior Features Built-in Features, Built-in Wine Cooler, Cable TV Available, Cathedral Ceiling(s), Central Vacuum, Chandelier, Decorative Lighting, High Speed Internet Available, Kitchen Island, Open Floorplan, Pantry, Smart Home System, Sound System Wiring, Vaulted Ceiling(s), Wet Bar, In-Law Suite Floorplan
Heating Central, Natural Gas, Zoned
Cooling Central Air, Electric, Zoned
Flooring Carpet, Ceramic Tile, Hardwood, Laminate
Fireplaces Number 1
Fireplaces Type Gas Logs, Gas Starter, Masonry, Wood Burning
Appliance Built-in Gas Range, Dishwasher, Disposal, Gas Cooktop, Gas Water Heater, Microwave
Heat Source Central, Natural Gas, Zoned
Laundry Electric Dryer Hookup, Utility Room, Full Size W/D Area, Washer Hookup
Exterior
Exterior Feature Attached Grill, Covered Patio/Porch, Rain Gutters, Lighting, Outdoor Kitchen
Garage Spaces 3.0
Fence Back Yard, Privacy, Wood
Pool Fenced, Gunite, Heated, In Ground, Pool Sweep, Pool/Spa Combo, Private, Pump, Waterfall
Community Features Community Pool, Curbs, Greenbelt, Jogging Path/Bike Path, Park, Sidewalks
Utilities Available Cable Available, City Sewer, City Water, Concrete, Curbs, Electricity Connected, Individual Gas Meter, Individual Water Meter, Sidewalk, Underground Utilities
Roof Type Asphalt,Composition
Total Parking Spaces 3
Garage Yes
Private Pool 1
Building
Lot Description Rolling Slope, Subdivision
Story Two
Foundation Slab
Level or Stories Two
Structure Type Brick,Rock/Stone
Schools
Elementary Schools R Steve Folsom
Middle Schools Lorene Rogers
High Schools Walnut Grove
School District Prosper Isd
Others
Restrictions Architectural
Ownership McCullin
Acceptable Financing Cash, Conventional
Listing Terms Cash, Conventional
Financing Conventional
Special Listing Condition Deed Restrictions
Read Less
Want to know what your home might be worth? Contact us for a FREE valuation!

Our team is ready to help you sell your home for the highest possible price ASAP

©2024 North Texas Real Estate Information Systems.
Bought with Anuja Biyani • JPAR - Plano


