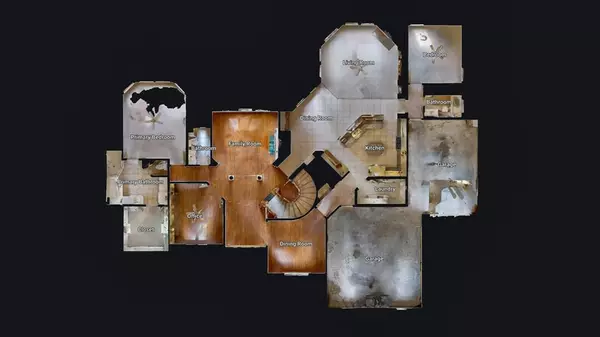$624,000
For more information regarding the value of a property, please contact us for a free consultation.
1911 Kings Pass Heath, TX 75032
4 Beds
5 Baths
4,229 SqFt
Key Details
Property Type Single Family Home
Sub Type Single Family Residence
Listing Status Sold
Purchase Type For Sale
Square Footage 4,229 sqft
Price per Sqft $147
Subdivision Buffalo Creek Country Club Estate
MLS Listing ID 20553985
Sold Date 04/05/24
Bedrooms 4
Full Baths 4
Half Baths 1
HOA Fees $55/qua
HOA Y/N Mandatory
Year Built 2001
Annual Tax Amount $11,800
Lot Size 0.468 Acres
Acres 0.468
Property Description
GREAT HOME IN BUFFALO CREEK COUNTRY CLUB ESTATES BEING SOLD AS IS. SELLER BOUGHT THE HOME FOR HER GRANDMOTHER AND HAS NEVER OCCUPIED THE PROPERTY. HOME HAS THE PRIMARY AND A SECOND BEDROOM DOWNSTAIRS WITH 2 FULL BATHS. A HALF BATH RIGHT OFF THE BACK YARD IS PERFECT IF YOU ADD A SWIMMING POOL. THIRD BEDROOM UP STAIRS HAS PRIVATE FULL BATH AND THE 4TH BEDROOM UPSTAIRS HAS ACCESS TO A FULL BATH THAT CAN BE LOCKED TO MAKE PRIVATE. GREAT OPEN FLOORPLAN WHERE THE KITCHEN AND LIVING ROOM FLOW TOGETHER. THE LIVING ROOM AND FORMAL LIVING DOWNSTAIRS BOTH HAVE GAS LOG FIREPLACES. SELLER HAD THE INTERIOR PAINTED AN EGGSHELL COLOR THROUGHOUT THE HOME AND FIXED ALL 32 WINDOWS IN THE HOME. WITH A LITLE MORE TLC YOU WOULD BE WALKING INTO A BIG EQUITY POSITION. BRING YOUR INVESTORS OR YOUR DIY CLIENTS.
Location
State TX
County Rockwall
Direction FROM I-30 TAKE HORIZON AND HEAD SOUTH UNTIL YOU HIT FM 549 RIGHT AT THE HIGH SCHOOL. TAKE A RIGHT AND KINGS PASS IN LESS THAN ONE MILE ON YOUR RIGHT.
Rooms
Dining Room 2
Interior
Interior Features Built-in Features, Cable TV Available, Chandelier, Double Vanity, Eat-in Kitchen, Flat Screen Wiring, High Speed Internet Available, Kitchen Island, Open Floorplan, Pantry, Walk-In Closet(s), In-Law Suite Floorplan
Heating Central, Natural Gas
Cooling Central Air, Electric
Fireplaces Number 2
Fireplaces Type Gas, Gas Logs, Living Room
Appliance Dishwasher, Disposal, Gas Cooktop, Gas Water Heater, Microwave, Plumbed For Gas in Kitchen, Refrigerator
Heat Source Central, Natural Gas
Exterior
Exterior Feature Balcony
Garage Spaces 3.0
Fence Fenced, Metal
Utilities Available All Weather Road, Cable Available, City Sewer, City Water, Electricity Available, Individual Gas Meter, Individual Water Meter, Natural Gas Available, Sidewalk
Total Parking Spaces 3
Garage Yes
Building
Story Two
Level or Stories Two
Schools
Elementary Schools Dorothy Smith Pullen
Middle Schools Cain
High Schools Heath
School District Rockwall Isd
Others
Ownership KRISTEN BENTON
Financing Cash
Read Less
Want to know what your home might be worth? Contact us for a FREE valuation!

Our team is ready to help you sell your home for the highest possible price ASAP

©2025 North Texas Real Estate Information Systems.
Bought with Alexandra Parnes • JPAR - Rockwall





