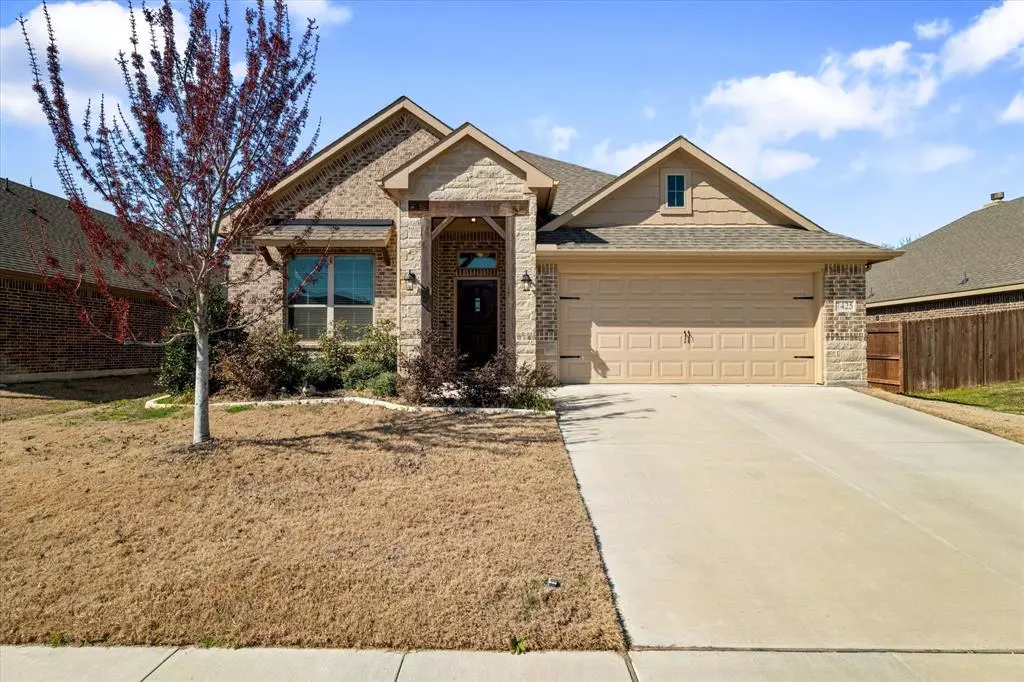$360,000
For more information regarding the value of a property, please contact us for a free consultation.
7425 Bellingham Road Fort Worth, TX 76179
3 Beds
2 Baths
2,010 SqFt
Key Details
Property Type Single Family Home
Sub Type Single Family Residence
Listing Status Sold
Purchase Type For Sale
Square Footage 2,010 sqft
Price per Sqft $179
Subdivision Innisbrook Place
MLS Listing ID 20542941
Sold Date 04/03/24
Style Traditional
Bedrooms 3
Full Baths 2
HOA Fees $32/ann
HOA Y/N Mandatory
Year Built 2019
Annual Tax Amount $5,801
Lot Size 6,577 Sqft
Acres 0.151
Property Description
Back at no fault to seller. Innisbrook has a home on a green belt available, and this is it! At 2010 sqft this 2019 Riverside Home Builders 3 bdrm, 2 bhrm, with an office showcases high ceilings with beam work & an open concept floorplan that has perfect sightlines whether you're cozying up to the fireplace in the livingroom or cooking at the large quartz counter island in the kitchen. The split bedrooms have the secondary bedrooms together in the middle of the home by the secondary bathroom & laundry room while the primary bedroom & en suite bathroom & closet is located at the back of the home where the large windows overlook a treescape'd greenspace private backyard. The office space is behind glass french doors at the front of the house & can be utilized as a designated play space. Engineered hardwoods throughout all common spaces. Tons of natural light & bright walls & contrasting dark floors allow for incredible design depth.
Location
State TX
County Tarrant
Community Club House, Community Pool, Community Sprinkler, Curbs, Greenbelt, Jogging Path/Bike Path, Playground, Pool, Sidewalks
Direction Exit off 820 at Azle Ave. Turn right in Boat Club Road, Turn right on WJ Boaz. Follow Road til you turn left on Bellingham Rd. Home is on left. Utilize street parking or you can use driveway.
Rooms
Dining Room 1
Interior
Interior Features Built-in Features, Cable TV Available, Eat-in Kitchen, Granite Counters, High Speed Internet Available, Kitchen Island, Natural Woodwork, Open Floorplan, Pantry, Smart Home System
Heating Central, Electric, Fireplace(s)
Cooling Attic Fan, Ceiling Fan(s), Central Air, Electric
Flooring Carpet, Ceramic Tile, Wood
Fireplaces Number 1
Fireplaces Type Decorative, Living Room, Wood Burning
Appliance Dishwasher, Disposal, Electric Oven, Gas Cooktop, Microwave
Heat Source Central, Electric, Fireplace(s)
Laundry Utility Room, Full Size W/D Area, On Site
Exterior
Exterior Feature Garden(s), Lighting, Private Yard
Garage Spaces 2.0
Fence Wood
Community Features Club House, Community Pool, Community Sprinkler, Curbs, Greenbelt, Jogging Path/Bike Path, Playground, Pool, Sidewalks
Utilities Available All Weather Road, Asphalt, Cable Available, City Sewer, City Water, Community Mailbox, Concrete, Curbs, Electricity Available, Electricity Connected, Phone Available, Sidewalk
Roof Type Composition
Total Parking Spaces 2
Garage No
Building
Lot Description Cleared, Few Trees, Greenbelt, Sprinkler System, Subdivision
Story One
Foundation Slab
Level or Stories One
Structure Type Brick,Siding,Stone Veneer,Wood
Schools
Elementary Schools Lake Pointe
Middle Schools Wayside
High Schools Boswell
School District Eagle Mt-Saginaw Isd
Others
Restrictions Agricultural,Building,Deed,No Divide
Ownership See Agent
Acceptable Financing 1031 Exchange, Cash, Conventional, FHA, VA Loan
Listing Terms 1031 Exchange, Cash, Conventional, FHA, VA Loan
Financing Conventional
Special Listing Condition Survey Available
Read Less
Want to know what your home might be worth? Contact us for a FREE valuation!

Our team is ready to help you sell your home for the highest possible price ASAP

©2024 North Texas Real Estate Information Systems.
Bought with Laura George • 24:15 Realty


