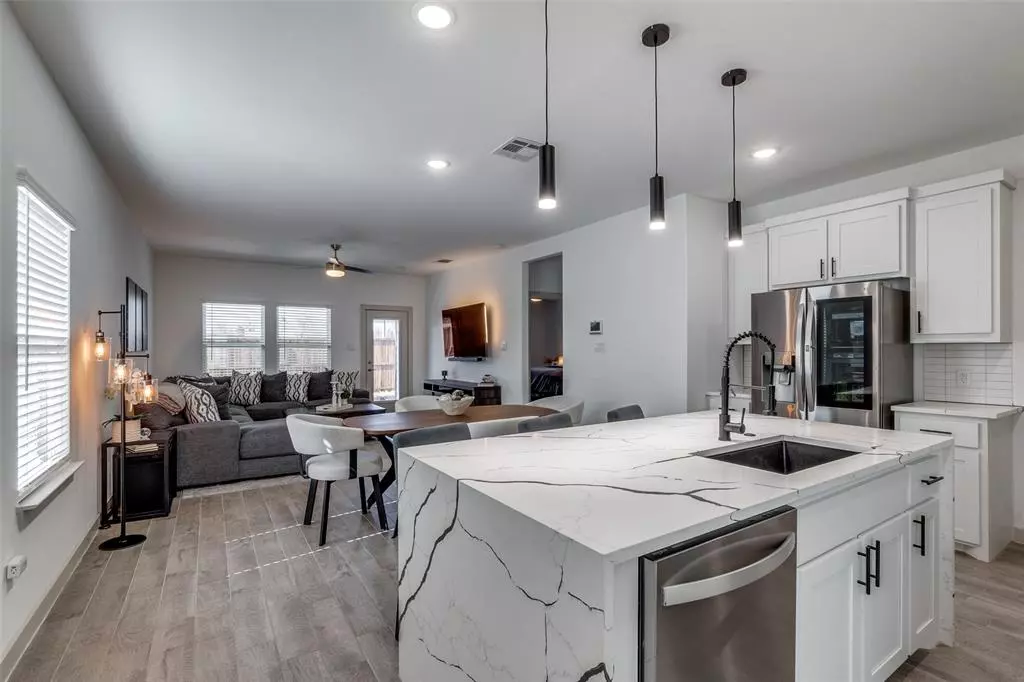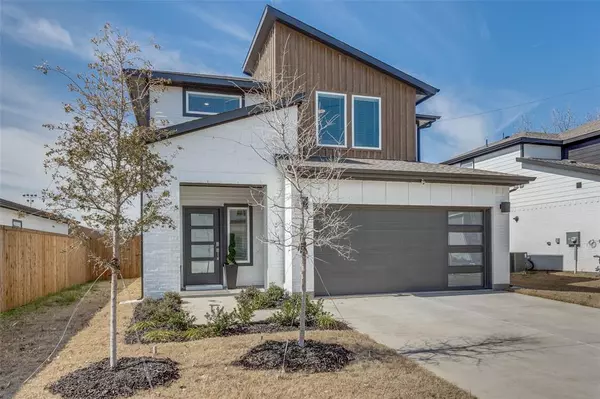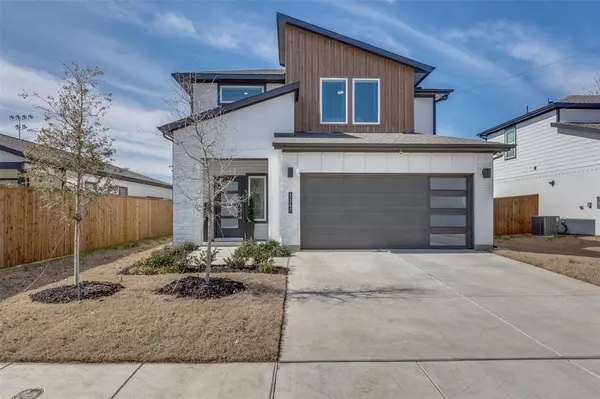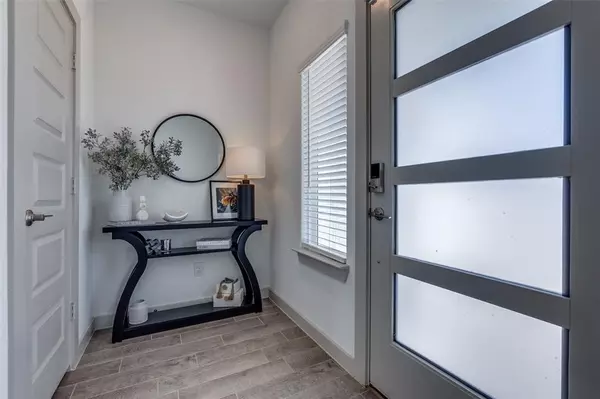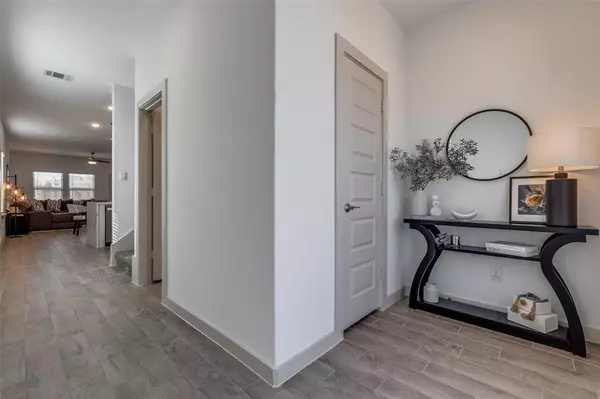$584,848
For more information regarding the value of a property, please contact us for a free consultation.
3347 Conroe Street Dallas, TX 75212
3 Beds
3 Baths
1,908 SqFt
Key Details
Property Type Single Family Home
Sub Type Single Family Residence
Listing Status Sold
Purchase Type For Sale
Square Footage 1,908 sqft
Price per Sqft $306
Subdivision Reuss & Wheeler
MLS Listing ID 20521472
Sold Date 04/04/24
Bedrooms 3
Full Baths 2
Half Baths 1
HOA Y/N None
Year Built 2022
Annual Tax Amount $3,327
Lot Size 5,009 Sqft
Acres 0.115
Property Description
Experience MODERN living in this 3 bedroom, 2.5 bath GEM nestled in Trinity Groves, steps from Downtown Dallas! Open floorplan with PRIMARY BEDROOM DOWNSTAIRS & 2 bedrooms plus a GAME ROOM up, it's perfect for your dynamic lifestyle. Marvel at the waterfall quartz island with LED lighting, contemporary finishes, & sleek baths. Your 2 car garage boasts epoxy flooring, while the extended covered patio beckons with a dedicated fire pit—ideal for entertaining friends or unwinding after a busy day. Enjoy breathtaking views of the Dallas skyline from your own home! Dive into the vibrant scene nearby with 15-acres full of restaurants, retail, & entertainment venues just minutes away. Adventure awaits steps from your door at Trinity Skyline Trails & Overlook Park, where you can hike, bike, & soak in stunning views of the city & Trinity River. Plus, easy access to I-30 ensures a seamless commute. The home is still under Builder's Warranty. Fantastic opportunity to elevate your urban lifestyle!
Location
State TX
County Dallas
Community Curbs
Direction See GPS
Rooms
Dining Room 1
Interior
Interior Features Cable TV Available, Decorative Lighting, Double Vanity, Eat-in Kitchen, Flat Screen Wiring, High Speed Internet Available, Kitchen Island, Open Floorplan, Pantry, Smart Home System, Sound System Wiring, Walk-In Closet(s)
Heating Central
Cooling Ceiling Fan(s), Central Air
Flooring Carpet, Tile
Fireplaces Type Fire Pit
Equipment Negotiable
Appliance Dishwasher, Disposal, Electric Oven, Gas Cooktop, Microwave, Tankless Water Heater
Heat Source Central
Laundry Electric Dryer Hookup, Utility Room, Full Size W/D Area
Exterior
Exterior Feature Covered Patio/Porch, Rain Gutters, Lighting, Outdoor Living Center, Private Yard
Garage Spaces 2.0
Fence Wood
Community Features Curbs
Utilities Available Cable Available, City Sewer, City Water, Curbs, Electricity Available, Individual Gas Meter, Individual Water Meter, Sewer Available, Sidewalk, Underground Utilities
Roof Type Composition
Total Parking Spaces 2
Garage Yes
Building
Lot Description Few Trees, Landscaped, Sprinkler System
Story Two
Foundation Slab
Level or Stories Two
Schools
Elementary Schools Dezavala
Middle Schools Pinkston
High Schools Pinkston
School District Dallas Isd
Others
Ownership See Records
Acceptable Financing 1031 Exchange, Cash, Conventional, FHA, VA Loan
Listing Terms 1031 Exchange, Cash, Conventional, FHA, VA Loan
Financing Other
Read Less
Want to know what your home might be worth? Contact us for a FREE valuation!

Our team is ready to help you sell your home for the highest possible price ASAP

©2025 North Texas Real Estate Information Systems.
Bought with Bailey Funke • Providence Group Realty

