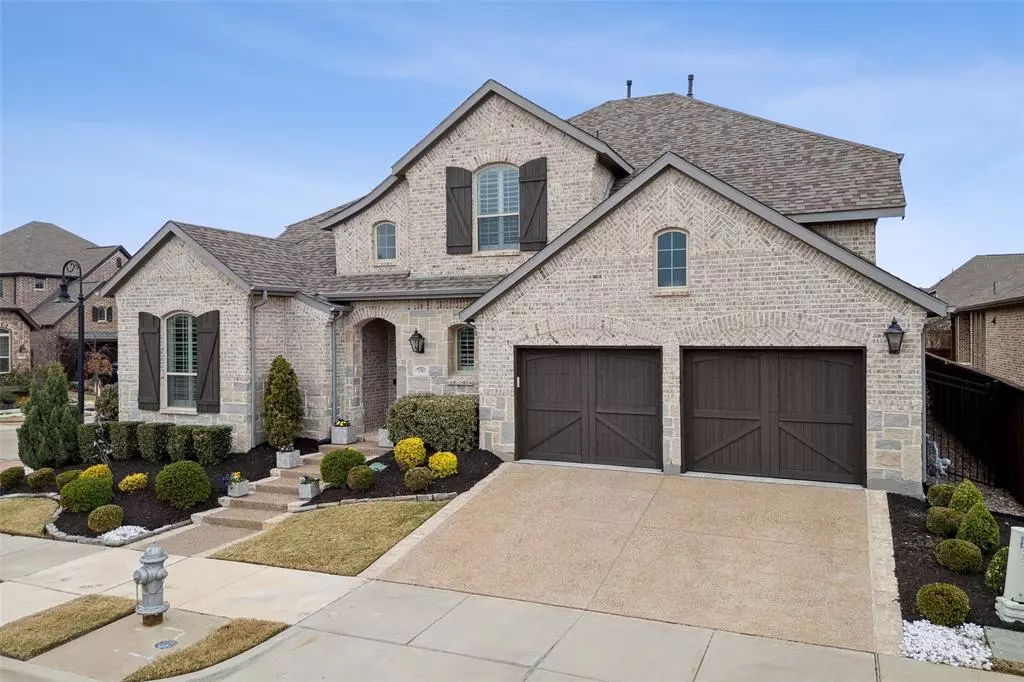$924,000
For more information regarding the value of a property, please contact us for a free consultation.
1301 Scarlet Oak Drive Arlington, TX 76005
4 Beds
4 Baths
3,736 SqFt
Key Details
Property Type Single Family Home
Sub Type Single Family Residence
Listing Status Sold
Purchase Type For Sale
Square Footage 3,736 sqft
Price per Sqft $247
Subdivision Viridian Village 1D
MLS Listing ID 20546977
Sold Date 04/04/24
Style Traditional
Bedrooms 4
Full Baths 3
Half Baths 1
HOA Fees $98/qua
HOA Y/N Mandatory
Year Built 2018
Annual Tax Amount $13,396
Lot Size 10,149 Sqft
Acres 0.233
Property Description
Highland Homes featured this floorplan in Viridian as a showcase model! Original owners created a timeless design with well-appointed finishes. An executive level entertainer’s dream. Corner lot. Park view. Spacious open concept with vaulted ceilings and walls of windows converge in living, dining, and kitchen. Extras include gas fireplace, eat-in kitchen, oversized island with bar seating, double ovens, butler’s pantry with wine fridge, and sink with Insta hot water. First floor features a guest suite, media room, office, and extended main retreat with bay window, luxurious bathroom with walk-in Rain shower, separate vanities, and Elfa closet system. Second floor hosts an oversized gameroom or second living, split bedrooms with separate vanities, and extra storage spaces. Enjoy outdoor living on the extended flagstone patio plumbed for water and gas and a three car garage with additional driveway parking. Walking distance to lakes, parks, connected trails, tennis, sailing, and more!
Location
State TX
County Tarrant
Community Community Pool, Curbs, Lake, Park, Playground, Pool, Sidewalks, Tennis Court(S), Other
Direction From North Collins, turn on Viridian Park Lane. Proceed straight through both traffic circles. Turn left on Desert Hollow Way. Turn right on Scarlet Oak Drive.
Rooms
Dining Room 2
Interior
Interior Features Built-in Wine Cooler, Decorative Lighting, Eat-in Kitchen, Flat Screen Wiring, Granite Counters, High Speed Internet Available, Kitchen Island, Open Floorplan, Pantry, Sound System Wiring, Vaulted Ceiling(s), Walk-In Closet(s)
Heating Central, Natural Gas
Cooling Central Air, Electric, Zoned
Flooring Carpet, Tile, Wood
Fireplaces Number 1
Fireplaces Type Family Room, Gas Logs, Gas Starter
Appliance Dishwasher, Disposal, Electric Oven, Gas Cooktop, Microwave, Double Oven, Refrigerator, Tankless Water Heater
Heat Source Central, Natural Gas
Laundry Electric Dryer Hookup, Utility Room, Full Size W/D Area, Washer Hookup
Exterior
Exterior Feature Covered Patio/Porch, Private Yard
Garage Spaces 3.0
Fence Back Yard, Fenced, Metal, Wood
Community Features Community Pool, Curbs, Lake, Park, Playground, Pool, Sidewalks, Tennis Court(s), Other
Utilities Available City Sewer, City Water, Concrete, Curbs, Electricity Available, Individual Gas Meter, Individual Water Meter, Sidewalk, Underground Utilities
Roof Type Composition
Total Parking Spaces 3
Garage Yes
Building
Lot Description Corner Lot, Landscaped, Park View, Sprinkler System, Subdivision
Story Two
Foundation Slab
Level or Stories Two
Structure Type Brick,Rock/Stone,Siding
Schools
Elementary Schools Viridian
High Schools Trinity
School District Hurst-Euless-Bedford Isd
Others
Ownership See Tax Record
Acceptable Financing Cash, Conventional, FHA, VA Loan
Listing Terms Cash, Conventional, FHA, VA Loan
Financing Conventional
Special Listing Condition Survey Available
Read Less
Want to know what your home might be worth? Contact us for a FREE valuation!

Our team is ready to help you sell your home for the highest possible price ASAP

©2024 North Texas Real Estate Information Systems.
Bought with Dilip Subedi • Beam Real Estate, LLC


