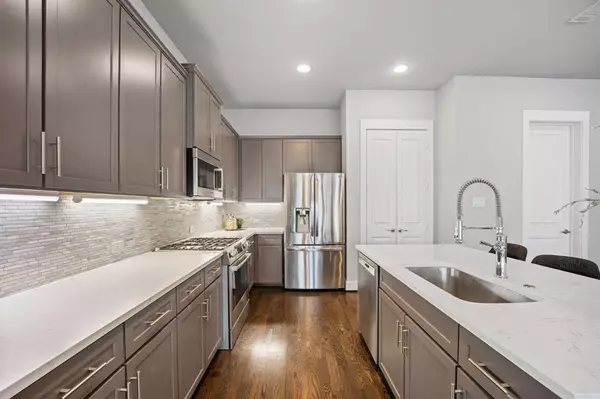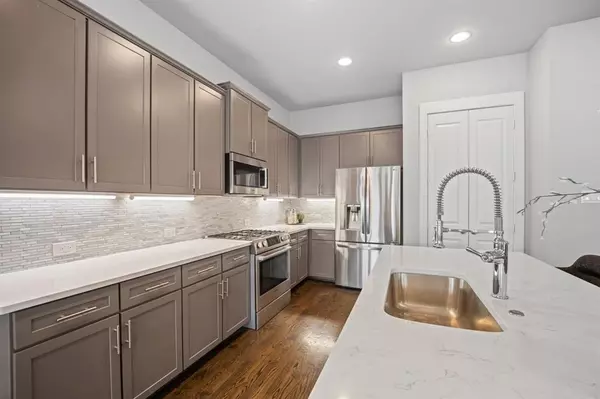$750,000
For more information regarding the value of a property, please contact us for a free consultation.
6020 Chimera Court Dallas, TX 75206
3 Beds
4 Baths
2,316 SqFt
Key Details
Property Type Single Family Home
Sub Type Single Family Residence
Listing Status Sold
Purchase Type For Sale
Square Footage 2,316 sqft
Price per Sqft $323
Subdivision Fields Homestead Add
MLS Listing ID 20520282
Sold Date 04/01/24
Style Contemporary/Modern,Traditional,Other
Bedrooms 3
Full Baths 3
Half Baths 1
HOA Fees $50/ann
HOA Y/N Mandatory
Year Built 2015
Lot Size 1,873 Sqft
Acres 0.043
Property Description
Exquisitely maintained, this residence exudes the freshness of new construction in the vibrant heart of East Dallas. Adjacent to the Skillman-Live Oak Shopping Center, and a stone's throw away from both Lowest Greenville and Lakewood Shopping Center, it offers unparalleled convenience with grocery stores, bars, boutiques, medical facilities, and an array of dining options right at your fingertips. Each of the three bedrooms boasts an en suite bathroom, ensuring privacy and comfort for both residents and guests. Additionally, a conveniently located half bath on the second floor eliminates the need for trekking up and down stairs for quick restroom breaks. Enjoy a cozy morning coffee or host delightful grill-outs with friends on the intimate second-floor balcony. The gated yard provides a secure space for your beloved furry companion to roam freely without the hassle of getting fully dressed for outdoor excursions.
Location
State TX
County Dallas
Direction See google :-)
Rooms
Dining Room 1
Interior
Interior Features Cable TV Available, Chandelier, Decorative Lighting, Eat-in Kitchen, Flat Screen Wiring, High Speed Internet Available, Kitchen Island, Open Floorplan, Walk-In Closet(s)
Heating Central, Natural Gas, Zoned
Cooling Attic Fan, Ceiling Fan(s), Central Air, Electric, Zoned
Flooring Carpet, Ceramic Tile, Wood
Fireplaces Number 1
Fireplaces Type Other
Appliance Built-in Gas Range, Dishwasher, Disposal, Electric Range, Microwave, Double Oven, Plumbed For Gas in Kitchen, Refrigerator, Vented Exhaust Fan
Heat Source Central, Natural Gas, Zoned
Laundry Electric Dryer Hookup, Utility Room, Full Size W/D Area, Washer Hookup
Exterior
Exterior Feature Balcony, Dog Run, Rain Gutters
Garage Spaces 2.0
Fence Fenced, Metal
Utilities Available City Sewer, City Water, Individual Gas Meter, Individual Water Meter, Private Road
Roof Type Composition
Total Parking Spaces 2
Garage Yes
Building
Lot Description Sprinkler System, Zero Lot Line
Story Three Or More
Foundation Slab
Level or Stories Three Or More
Structure Type Brick,Stucco
Schools
Elementary Schools Geneva Heights
Middle Schools Long
High Schools Wilson
School District Dallas Isd
Others
Restrictions No Divide,No Livestock,No Mobile Home,No Smoking,No Waterbeds,Pet Restrictions
Ownership see offer sheet
Acceptable Financing Cash, Conventional
Listing Terms Cash, Conventional
Financing Conventional
Read Less
Want to know what your home might be worth? Contact us for a FREE valuation!

Our team is ready to help you sell your home for the highest possible price ASAP

©2025 North Texas Real Estate Information Systems.
Bought with Bridgette Harrington • Rogers Healy and Associates





