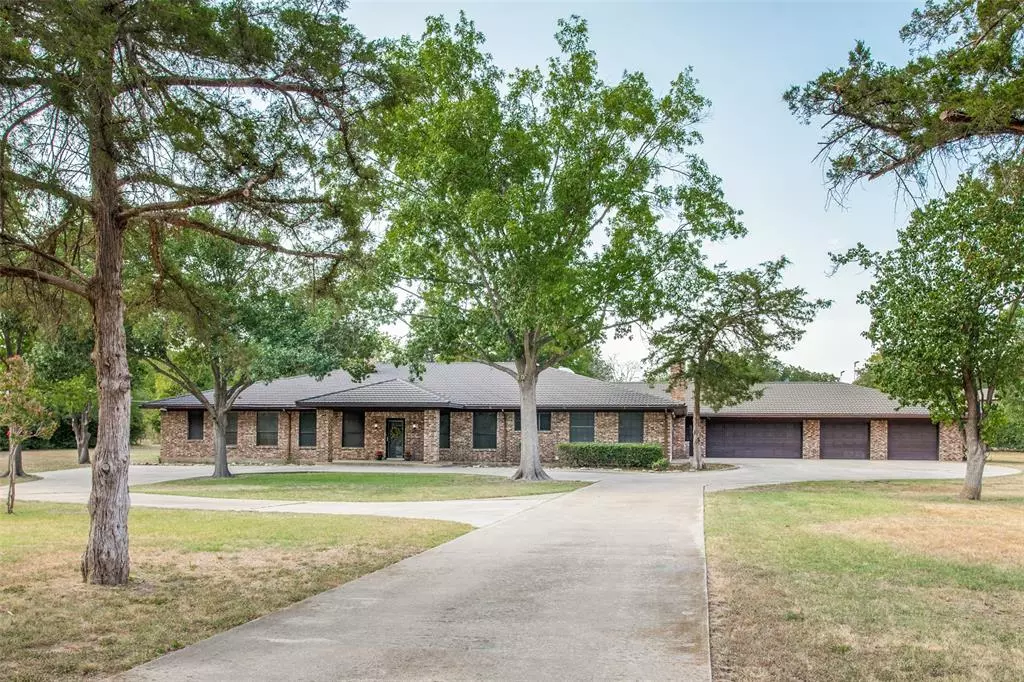$750,000
For more information regarding the value of a property, please contact us for a free consultation.
5826 Black Oak Lane River Oaks, TX 76114
4 Beds
5 Baths
4,326 SqFt
Key Details
Property Type Single Family Home
Sub Type Single Family Residence
Listing Status Sold
Purchase Type For Sale
Square Footage 4,326 sqft
Price per Sqft $173
Subdivision Carroll, Nathan H
MLS Listing ID 20414900
Sold Date 04/03/24
Style Ranch,Traditional
Bedrooms 4
Full Baths 5
HOA Y/N None
Year Built 1932
Lot Size 2.670 Acres
Acres 2.67
Lot Dimensions tbv
Property Description
MOTIVATED SELLER. Deep in the heart of River Oaks, is a dynamic piece of property with approx. 2.67-acres. This 1932 traditional brick home has a slight vintage flare. Built on both pier-n-beam and slab. Approx. 4326 sq. ft. of generous living space. Expect the unexpected with 4 bedrooms, 5 baths, 2 dining, 3 living, office, sunroom, utility, lg. pantry, garage with 6 bays and a workshop. A stately entry, off of Black Oak Lane, will take you to a fenced-in grassy acreage with mesquite and oak trees. There is city water. Also a well and approx. 17 spigots to water the land.
A charming small town, River Oaks is going through much revitalization and growth. Prime opportunity to purchase land near the big city, remodel an existing home or build your dream home. With land being scarce, this is an ideal choice to have room to roam. Enjoy the deer that come over to play. Close to Naval Air Station Joint Reserve Base, Shady Oaks CC, River District, Downtown Fort Worth and much more.
Location
State TX
County Tarrant
Direction From the 5600 block of River Oaks Blvd, turn on Sam Calloway Rd to Black Oak Lane, take a right and house will be on the left.
Rooms
Dining Room 2
Interior
Interior Features Built-in Features, Cable TV Available, Decorative Lighting, Eat-in Kitchen, Kitchen Island, Open Floorplan, Paneling, Pantry, Walk-In Closet(s)
Heating Fireplace(s), Natural Gas
Cooling Ceiling Fan(s), Central Air, Electric
Flooring Carpet, Parquet, Vinyl
Fireplaces Number 2
Fireplaces Type Family Room, Living Room, Wood Burning
Appliance Dishwasher, Disposal, Electric Cooktop, Electric Oven, Refrigerator
Heat Source Fireplace(s), Natural Gas
Laundry Gas Dryer Hookup, Utility Room, Full Size W/D Area, Washer Hookup
Exterior
Exterior Feature Covered Patio/Porch, Stable/Barn, Storage, Other
Garage Spaces 6.0
Fence Chain Link, Fenced, Gate, Perimeter
Utilities Available Cable Available, City Sewer, City Water, Electricity Available, Individual Gas Meter, Individual Water Meter, Well
Roof Type Metal
Total Parking Spaces 6
Garage Yes
Building
Lot Description Acreage, Interior Lot, Lrg. Backyard Grass, Many Trees, Mesquite, Oak
Story One
Level or Stories One
Structure Type Brick
Schools
Elementary Schools Castleberr
Middle Schools Marsh
High Schools Castleberr
School District Castleberry Isd
Others
Ownership Contact Listing Agent
Acceptable Financing Cash, Conventional
Listing Terms Cash, Conventional
Financing Cash
Special Listing Condition Aerial Photo, Survey Available
Read Less
Want to know what your home might be worth? Contact us for a FREE valuation!

Our team is ready to help you sell your home for the highest possible price ASAP

©2025 North Texas Real Estate Information Systems.
Bought with Gaynelle Henger • Compass RE Texas, LLC.

