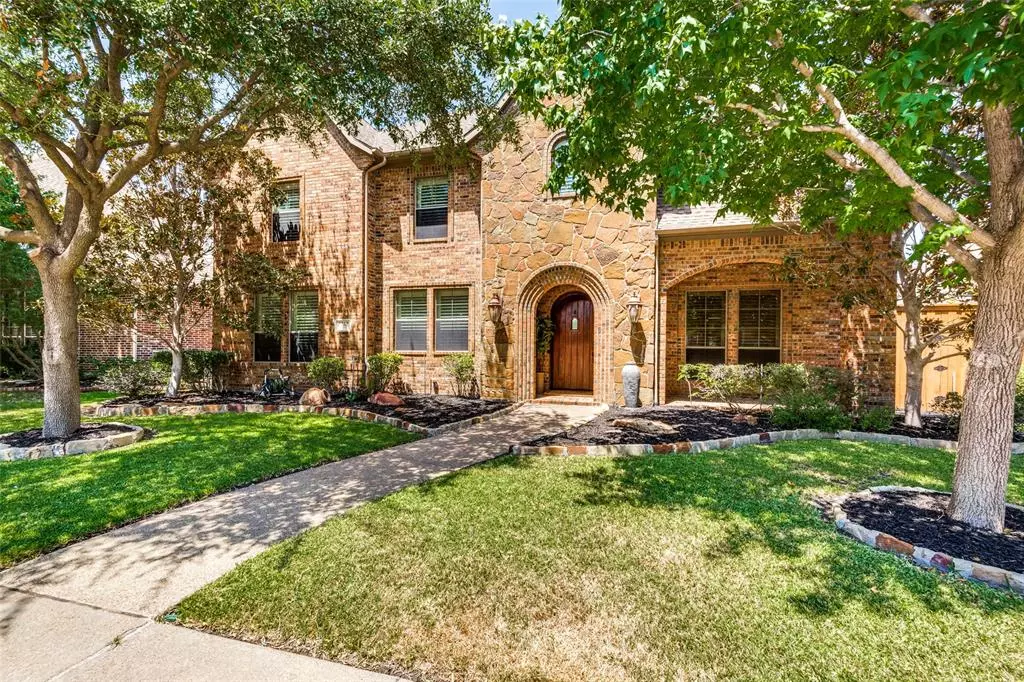$975,000
For more information regarding the value of a property, please contact us for a free consultation.
4362 Veneto Drive Frisco, TX 75033
6 Beds
4 Baths
4,000 SqFt
Key Details
Property Type Single Family Home
Sub Type Single Family Residence
Listing Status Sold
Purchase Type For Sale
Square Footage 4,000 sqft
Price per Sqft $243
Subdivision Griffin Parc Ph 1
MLS Listing ID 20546989
Sold Date 04/03/24
Style Traditional
Bedrooms 6
Full Baths 4
HOA Fees $62/ann
HOA Y/N Mandatory
Year Built 2002
Annual Tax Amount $12,492
Lot Size 9,365 Sqft
Acres 0.215
Property Description
Welcome to your dream home in Griffin Parc! Step into a grand foyer with soaring ceiling, hardwood floors that lead to a formal dining area and study with built-ins and a stunning coffered ceiling. Gourmet kitchen is a chef's delight with double ovens, gas cooktop, granite counters, and stainless appliances. Primary suite features a cozy sitting area overlooking the backyard oasis, bathroom equipped with separate vanities, jetted tub, separate shower and large walk-in closet. With a secondary bedroom downstairs and four additional bedrooms upstairs, there's plenty of room for the whole family. Movie nights will be a hit in media room complete with a projector, screen, and audio equipment. Backyard Oasis offers saltwater pool, hot tub, outdoor kitchen and fireplace. Home features 8’ solid core interior doors, intercom system, shutters, electric gate and so much more. Don't miss out on this gem!
Location
State TX
County Denton
Direction Heading North on Tollway, exit Eldorado and go left (West) to Legacy then left on Legacy, right on Veneto. House will be midway down on your right.
Rooms
Dining Room 2
Interior
Interior Features Built-in Features, Cable TV Available, Chandelier, Decorative Lighting, Double Vanity, Dry Bar, Eat-in Kitchen, Flat Screen Wiring, Granite Counters, High Speed Internet Available, Kitchen Island, Multiple Staircases, Open Floorplan, Pantry, Sound System Wiring, Vaulted Ceiling(s), Walk-In Closet(s)
Heating Central, Fireplace(s), Natural Gas, Zoned
Cooling Ceiling Fan(s), Central Air, ENERGY STAR Qualified Equipment, Roof Turbine(s), Zoned
Flooring Carpet, Ceramic Tile, Hardwood
Fireplaces Number 2
Fireplaces Type Decorative, Gas, Gas Logs, Living Room, Outside, Stone, Wood Burning
Equipment Home Theater, Intercom
Appliance Built-in Gas Range, Dishwasher, Disposal, Electric Oven, Gas Cooktop, Microwave, Double Oven, Plumbed For Gas in Kitchen, Vented Exhaust Fan
Heat Source Central, Fireplace(s), Natural Gas, Zoned
Exterior
Exterior Feature Attached Grill, Covered Patio/Porch, Garden(s), Gas Grill, Rain Gutters, Lighting, Outdoor Grill, Outdoor Kitchen, Outdoor Living Center, Private Yard, Storage
Garage Spaces 3.0
Pool Cabana, Fenced, Gunite, Heated, In Ground, Outdoor Pool, Pool Sweep, Pool/Spa Combo, Private, Salt Water, Separate Spa/Hot Tub, Water Feature
Utilities Available All Weather Road, Alley, Cable Available, City Sewer, City Water, Curbs, Electricity Available, Individual Gas Meter, Individual Water Meter, Phone Available, Sewer Available, Sidewalk, Underground Utilities
Roof Type Composition
Total Parking Spaces 3
Garage Yes
Private Pool 1
Building
Lot Description Cul-De-Sac, Interior Lot, Irregular Lot, Landscaped, Lrg. Backyard Grass, Many Trees, Sprinkler System, Subdivision
Story Two
Foundation Slab
Level or Stories Two
Schools
Elementary Schools Pink
Middle Schools Griffin
High Schools Wakeland
School District Frisco Isd
Others
Acceptable Financing Cash, Conventional, VA Loan
Listing Terms Cash, Conventional, VA Loan
Financing Conventional
Read Less
Want to know what your home might be worth? Contact us for a FREE valuation!

Our team is ready to help you sell your home for the highest possible price ASAP

©2024 North Texas Real Estate Information Systems.
Bought with Paulette Greene • Ebby Halliday, REALTORS


