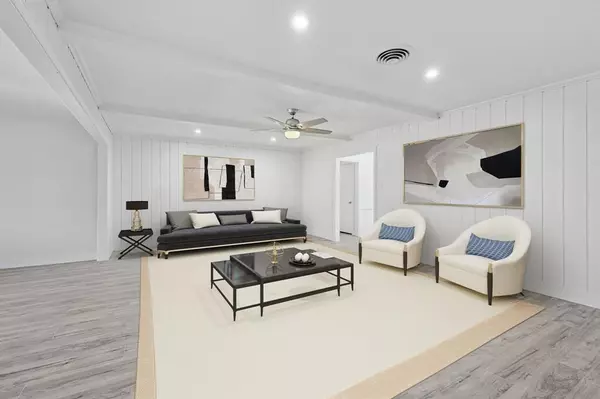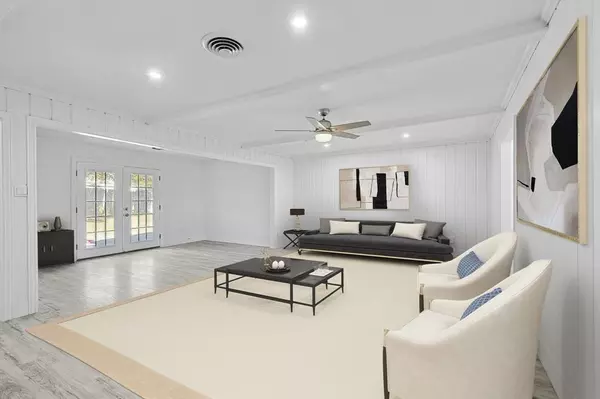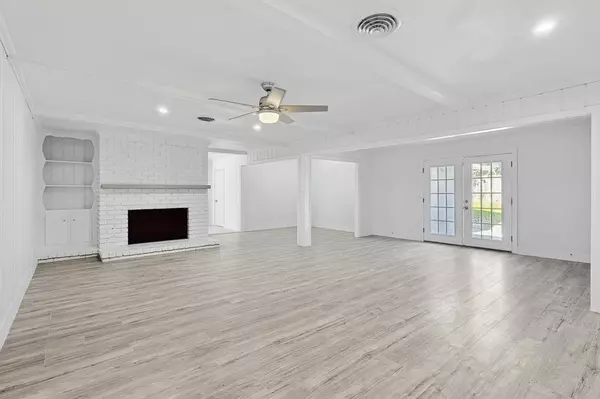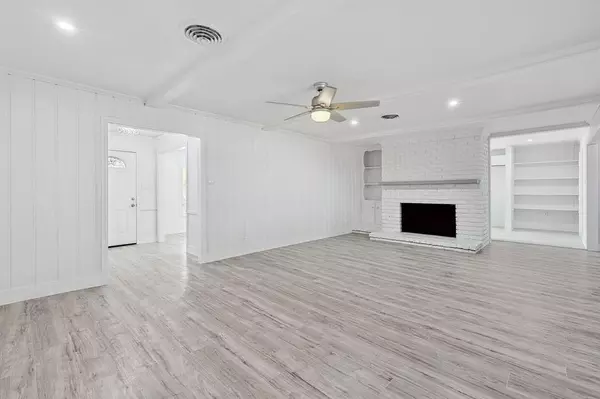$339,000
For more information regarding the value of a property, please contact us for a free consultation.
7241 Normandy Road Fort Worth, TX 76112
3 Beds
3 Baths
2,183 SqFt
Key Details
Property Type Single Family Home
Sub Type Single Family Residence
Listing Status Sold
Purchase Type For Sale
Square Footage 2,183 sqft
Price per Sqft $155
Subdivision Ryanwood Add
MLS Listing ID 20484476
Sold Date 04/02/24
Style Traditional
Bedrooms 3
Full Baths 2
Half Baths 1
HOA Y/N None
Year Built 1962
Annual Tax Amount $6,819
Lot Size 9,583 Sqft
Acres 0.22
Property Description
Home is where the heart is, so come fall in love with this stunning home, recently renovated to maximize comfort, elegance, and efficiency. All necessary foundation work has been completed, energy efficient windows and exterior doors installed, and complete kitchen remodel from the shaker cabinets, to the granite countertops, and new stainless-steel appliances. Oh, and the master bathroom, jaw dropping. Premium light fixtures, flooring, and finishes have been used for maximum beauty and durability. This home offers a layout that is so flexible to fit your personal interior design. With close access to I820 and I30, you are just 15 minutes from downtown Fort Worth, 20 minutes from DFW airport, and close to all the entertainment, shopping, and restaurants you enjoy. Schedule your showing today and ask about our lender incentives to help with closing costs.
Location
State TX
County Tarrant
Community Curbs, Sidewalks
Direction Please use GPS for best directions to property. The property is on the North side of the road. A yard sign is in the front yard.
Rooms
Dining Room 1
Interior
Interior Features Chandelier, Decorative Lighting, Double Vanity, Granite Counters, High Speed Internet Available
Heating Central, Electric, Fireplace(s)
Cooling Ceiling Fan(s), Central Air, Electric
Flooring Laminate, Vinyl
Fireplaces Number 1
Fireplaces Type Brick, Living Room, Wood Burning
Appliance Dishwasher, Disposal, Electric Range, Microwave
Heat Source Central, Electric, Fireplace(s)
Laundry Electric Dryer Hookup, Utility Room, Full Size W/D Area, Washer Hookup
Exterior
Garage Spaces 2.0
Fence Chain Link, Wood
Community Features Curbs, Sidewalks
Utilities Available All Weather Road, City Sewer, City Water, Curbs, Sidewalk
Roof Type Shingle
Total Parking Spaces 2
Garage Yes
Building
Lot Description Few Trees, Interior Lot, Landscaped
Story One
Foundation Slab
Level or Stories One
Structure Type Brick
Schools
Elementary Schools Atwood
Middle Schools Jean Mcclung
High Schools Westn Hill
School District Fort Worth Isd
Others
Restrictions Deed
Ownership Carribbean Group Ents
Acceptable Financing Cash, Conventional, FHA, VA Loan
Listing Terms Cash, Conventional, FHA, VA Loan
Financing Conventional
Special Listing Condition Aerial Photo, Deed Restrictions
Read Less
Want to know what your home might be worth? Contact us for a FREE valuation!

Our team is ready to help you sell your home for the highest possible price ASAP

©2025 North Texas Real Estate Information Systems.
Bought with Hayley Wateska • League Real Estate





