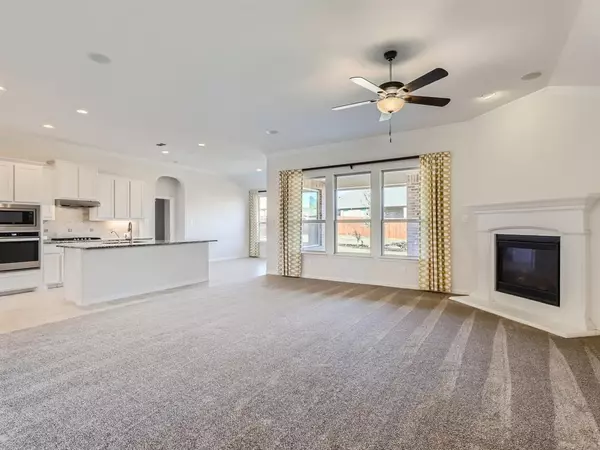$465,000
For more information regarding the value of a property, please contact us for a free consultation.
15216 Holly Bay Court Aledo, TX 76008
4 Beds
4 Baths
2,754 SqFt
Key Details
Property Type Single Family Home
Sub Type Single Family Residence
Listing Status Sold
Purchase Type For Sale
Square Footage 2,754 sqft
Price per Sqft $168
Subdivision Morningstar
MLS Listing ID 20508507
Sold Date 04/02/24
Style Traditional
Bedrooms 4
Full Baths 3
Half Baths 1
HOA Fees $88/qua
HOA Y/N Mandatory
Year Built 2017
Annual Tax Amount $11,289
Lot Size 10,105 Sqft
Acres 0.232
Property Description
Click the Virtual Tour link to view the 3D walkthrough. This beautiful, move-in ready single-story gem is a true masterpiece. As a former model home, it boasts numerous upgrades that set it apart. The expansive, sunlit living area is wired for surround sound, creating the perfect atmosphere for relaxation and entertainment. This seamless space flows effortlessly into the impressive kitchen, a culinary haven featuring granite countertops, lovely white cabinetry, and built-in stainless steel appliances. The attention to detail extends to the 3-car garage, fully insulated with epoxy floors. Additionally, this home features a unique mother-in-law suite with a private entrance and its own washer-dryer, providing an ideal retreat for guests or a fantastic rental opportunity. Outside is a well-maintained backyard oasis, complete with a large covered patio - ideal for entertaining. The property's prime location ensures easy access to the amenity center, pool, and scenic pond with trails!
Location
State TX
County Parker
Community Club House, Community Pool, Curbs, Jogging Path/Bike Path, Playground, Sidewalks, Other
Direction I-30 W. Continue on I-20 W. Take exit 420 toward Farm to Market Rd 1187. Keep right at the fork and merge onto Interstate 20 Frontage Rd. Merge on Interstate 20 Frontage Rd. Turn right on FM3325 N. Turn right on Morning Mist Trl. Turn left on Open Sky Dr. Turn left on Holly Bay Ct. Home on right.
Rooms
Dining Room 3
Interior
Interior Features Cable TV Available, Decorative Lighting, Double Vanity, Granite Counters, High Speed Internet Available, Kitchen Island, Open Floorplan, Pantry, Sound System Wiring, Walk-In Closet(s), In-Law Suite Floorplan
Heating Central
Cooling Ceiling Fan(s), Central Air
Flooring Carpet, Tile
Fireplaces Number 1
Fireplaces Type Gas, Living Room
Appliance Dishwasher, Disposal, Dryer, Electric Oven, Gas Cooktop, Microwave, Refrigerator, Washer
Heat Source Central
Laundry Utility Room, On Site
Exterior
Exterior Feature Covered Patio/Porch, Rain Gutters, Private Yard
Garage Spaces 3.0
Fence Back Yard, Fenced, Wood
Community Features Club House, Community Pool, Curbs, Jogging Path/Bike Path, Playground, Sidewalks, Other
Utilities Available Cable Available, Electricity Available, MUD Sewer, MUD Water
Roof Type Composition
Total Parking Spaces 3
Garage Yes
Building
Lot Description Few Trees, Interior Lot, Landscaped, Lrg. Backyard Grass, Subdivision
Story One
Foundation Slab
Level or Stories One
Structure Type Brick,Rock/Stone
Schools
Elementary Schools Patricia Dean Boswell Mccall
Middle Schools Aledo
High Schools Aledo
School District Aledo Isd
Others
Ownership Alana Thompson, Jonathan Thompson
Acceptable Financing Cash, Conventional, FHA, VA Loan
Listing Terms Cash, Conventional, FHA, VA Loan
Financing Cash
Special Listing Condition Survey Available
Read Less
Want to know what your home might be worth? Contact us for a FREE valuation!

Our team is ready to help you sell your home for the highest possible price ASAP

©2025 North Texas Real Estate Information Systems.
Bought with Michelle Montemayor • Keller Williams Realty





