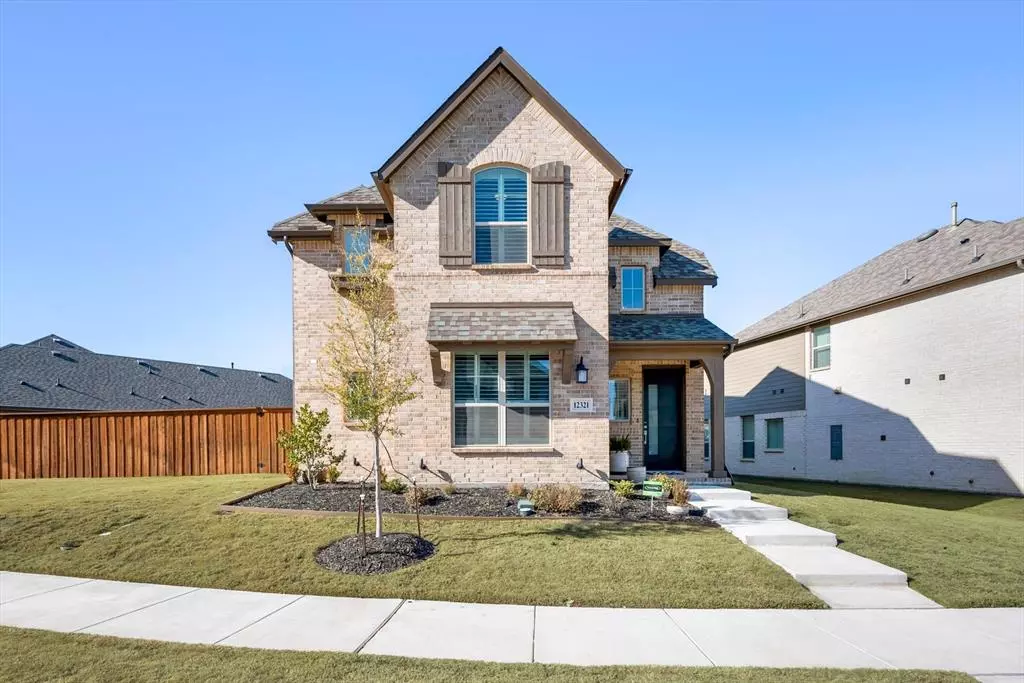$469,900
For more information regarding the value of a property, please contact us for a free consultation.
12321 Iveson Drive Fort Worth, TX 76052
4 Beds
3 Baths
2,459 SqFt
Key Details
Property Type Single Family Home
Sub Type Single Family Residence
Listing Status Sold
Purchase Type For Sale
Square Footage 2,459 sqft
Price per Sqft $191
Subdivision Wellington
MLS Listing ID 20534554
Sold Date 03/28/24
Style Traditional
Bedrooms 4
Full Baths 3
HOA Fees $58/ann
HOA Y/N Mandatory
Year Built 2022
Annual Tax Amount $10,187
Lot Size 8,276 Sqft
Acres 0.19
Property Description
Immaculate, two story 4 bedroom, 3 full bath home with an office in the highly desirable community of Wellington, located in Northwest ISD. Built by Highland Homes in 2022. No expense was spared, this home is in pristine condition and loaded with upgrades!! Oversized premium lot, quartz countertops, double oven, farmhouse sink, downstairs luxery vinyl plank flooring, horizontal handrail, 8 ft doors just to name a few. The first floor offers an open floor plan that boasts with natural light and soaring celings. Kitchen has a huge breakfast area that is open to the spacious living room. Primary bedroom is conveniently located upstairs just off the loft area. Primary bathroom offers a frameless shower, upgraded soaking tub, gorgeous tile flooring, dual sinks and a walk in closet. The extended covered back patio was added the end of 2023 and is perfect for entertaining. Enjoy all that Wellington has to offer, community pool, park, walking trails, close to schools & shopping.Must see today!
Location
State TX
County Tarrant
Community Club House, Community Pool, Jogging Path/Bike Path, Playground
Direction From 35N, take exit 287N, exit Blue Mound-Willow Springs Rd., turn left onto Blue mound rd, at the roundabout tae the second exit onto Blue Mound Rd, turn right onto Stowers trail, left onto Iveson, home will be on the right.
Rooms
Dining Room 1
Interior
Interior Features Eat-in Kitchen, High Speed Internet Available, Kitchen Island, Open Floorplan, Pantry, Walk-In Closet(s)
Heating Central, Natural Gas
Cooling Ceiling Fan(s), Central Air, Electric
Flooring Carpet, Ceramic Tile, Luxury Vinyl Plank
Appliance Dishwasher, Disposal, Gas Cooktop, Microwave, Double Oven, Plumbed For Gas in Kitchen, Tankless Water Heater
Heat Source Central, Natural Gas
Laundry Utility Room, Full Size W/D Area
Exterior
Exterior Feature Covered Patio/Porch, Rain Gutters
Garage Spaces 2.0
Fence Wood
Community Features Club House, Community Pool, Jogging Path/Bike Path, Playground
Utilities Available City Sewer, City Water
Roof Type Composition
Total Parking Spaces 2
Garage Yes
Building
Lot Description Interior Lot, Landscaped, Lrg. Backyard Grass, Sprinkler System, Subdivision
Story Two
Foundation Slab
Level or Stories Two
Structure Type Brick
Schools
Elementary Schools Carl E. Schluter
Middle Schools Leo Adams
High Schools Eaton
School District Northwest Isd
Others
Ownership See Tax
Acceptable Financing Cash, Conventional, FHA, VA Loan
Listing Terms Cash, Conventional, FHA, VA Loan
Financing Conventional
Read Less
Want to know what your home might be worth? Contact us for a FREE valuation!

Our team is ready to help you sell your home for the highest possible price ASAP

©2024 North Texas Real Estate Information Systems.
Bought with Pawan Shrestha • Beam Real Estate, LLC


