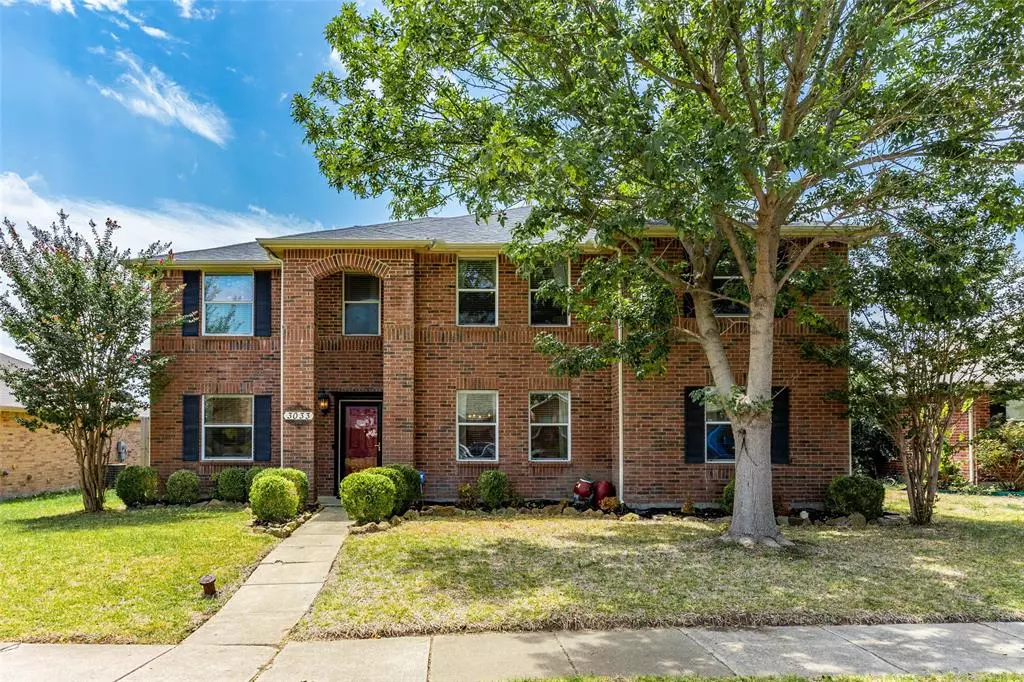$425,000
For more information regarding the value of a property, please contact us for a free consultation.
3033 Dusty Ridge Drive Rockwall, TX 75032
5 Beds
3 Baths
3,536 SqFt
Key Details
Property Type Single Family Home
Sub Type Single Family Residence
Listing Status Sold
Purchase Type For Sale
Square Footage 3,536 sqft
Price per Sqft $120
Subdivision Hickory Ridge Ph 4
MLS Listing ID 20403215
Sold Date 03/25/24
Style Traditional
Bedrooms 5
Full Baths 3
HOA Y/N Mandatory
Year Built 2005
Annual Tax Amount $5,962
Lot Size 7,274 Sqft
Acres 0.167
Property Description
One owner, updated & highly upgraded 5-3 home with exquisite designer touches, in popular Rockwall neighborhood w community pool, park, more. Easy access to Highway 205, I-30 & Hwy 80 & just 30 min from downtown Dallas! Elegant custom built-ins, tastefully upgraded fixtures, & opulent accents grace the home. The lower level extends a warm invitation to guests with it's gorgeous hardwood floors & offers a guest bedroom & full bath, family room with wood-burning fireplace, 2nd living area, & 2 dining areas. The lovely kitchen boasts modern, stainless steel appliances, granite counters, island & walk-in pantry. Upstairs, the owner's suite exudes luxury, with a private sitting room & ensuite featuring garden tub, walk-in shower, bespoke vanity, & walk-in closet. 3 additional bedrooms, shared bath with double sinks, and large flex, game or theatre room. Outside, a covered patio, 20x14 storage building, & secondary back fenced area with alley access for small boat or trailer parking await.
Location
State TX
County Rockwall
Community Community Pool, Curbs, Greenbelt, Jogging Path/Bike Path, Playground, Pool, Sidewalks, Other
Direction GPS. or - From I-30 take exit 69 to John King Blvd Turn south onto John King Blvd Turn right onto Fallbrook Drive Turn Left onto Peachtree Drive Turn right onto Dusty Ridge Drive Destination will be on your left
Rooms
Dining Room 2
Interior
Interior Features Built-in Features, Cable TV Available, Chandelier, Decorative Lighting, Double Vanity, Eat-in Kitchen, Granite Counters, Kitchen Island, Paneling, Pantry, Walk-In Closet(s)
Heating Central, Electric
Cooling Ceiling Fan(s), Central Air, Electric
Flooring Carpet, Ceramic Tile, Wood
Fireplaces Number 1
Fireplaces Type Brick, Living Room, Wood Burning
Equipment Other
Appliance Dishwasher, Disposal, Electric Range, Microwave, Double Oven
Heat Source Central, Electric
Laundry Electric Dryer Hookup, Utility Room, Full Size W/D Area, Washer Hookup, Other
Exterior
Exterior Feature Covered Patio/Porch, Private Yard, RV/Boat Parking, Storage
Garage Spaces 2.0
Fence Back Yard, Privacy, Wood
Community Features Community Pool, Curbs, Greenbelt, Jogging Path/Bike Path, Playground, Pool, Sidewalks, Other
Utilities Available City Sewer, City Water, Curbs, Electricity Connected, Individual Water Meter, Sidewalk
Roof Type Composition
Total Parking Spaces 2
Garage Yes
Building
Lot Description Few Trees, Interior Lot, Landscaped
Story Two
Foundation Slab
Level or Stories Two
Structure Type Brick
Schools
Elementary Schools Ouida Springer
Middle Schools Cain
High Schools Heath
School District Rockwall Isd
Others
Restrictions No Known Restriction(s)
Ownership of record
Acceptable Financing Cash, FHA, VA Loan
Listing Terms Cash, FHA, VA Loan
Financing Conventional
Special Listing Condition Survey Available, Utility Easement, Verify Tax Exemptions
Read Less
Want to know what your home might be worth? Contact us for a FREE valuation!

Our team is ready to help you sell your home for the highest possible price ASAP

©2024 North Texas Real Estate Information Systems.
Bought with Mayra Cardenas • C. W. Sparks Management


