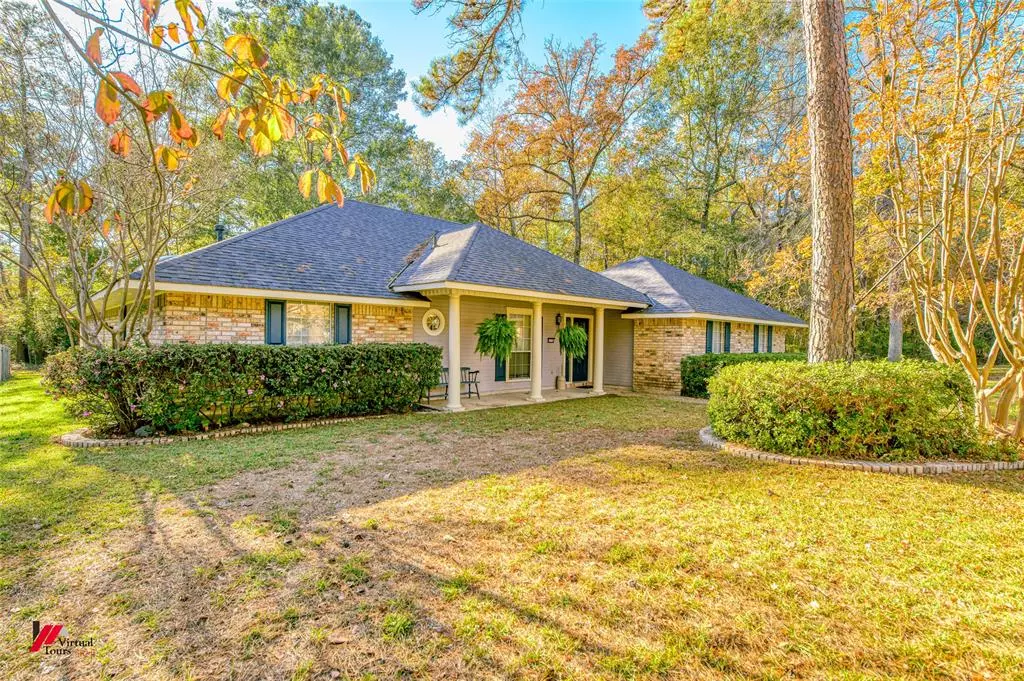$269,900
For more information regarding the value of a property, please contact us for a free consultation.
9278 Lytham Drive Shreveport, LA 71129
3 Beds
2 Baths
1,846 SqFt
Key Details
Property Type Single Family Home
Sub Type Single Family Residence
Listing Status Sold
Purchase Type For Sale
Square Footage 1,846 sqft
Price per Sqft $146
Subdivision New Castle
MLS Listing ID 20485682
Sold Date 03/22/24
Bedrooms 3
Full Baths 2
HOA Fees $5/ann
HOA Y/N Voluntary
Year Built 1992
Annual Tax Amount $2,614
Lot Size 0.279 Acres
Acres 0.279
Lot Dimensions 199 x 156 x 26 x 44 x 68
Property Description
RARE - No Neighbors behind - PRIVACY! CUSTOMIZED-ONE OWNER home on dead end street with woods behind. Home features nice upgrades throughout, Hardwood, Quartz, Granite in baths, beautiful transom and additional windows for natural light. Master has His & Her Closets, and His & Her Sinks in master bath, Stall Shower, Whirlpool tub, Full length mirror is also medicine cabinet! Built in desk with additional shelving, Built in cabinetry in dining area. Bedrooms have builtin bookcases & Ceiling fans. Living Room has beautiful ceiling fan, Gas log fireplace (can be converted to wood burning if desired), builtin bookcases and storage seating. Quiet Garage Door! Covered porch, overlooking woods in backyard...peaceful serenity! No traffic because of the dead end street. MOVE IN READY!!
Location
State LA
County Caddo
Direction Google
Rooms
Dining Room 1
Interior
Interior Features Double Vanity, Open Floorplan, Pantry, Vaulted Ceiling(s)
Heating Central
Cooling Central Air
Flooring Carpet, Ceramic Tile, Hardwood
Fireplaces Number 1
Fireplaces Type Gas Logs, Gas Starter, Living Room
Appliance Electric Range, Double Oven
Heat Source Central
Laundry Utility Room
Exterior
Garage Spaces 2.0
Fence None
Utilities Available City Sewer, City Water
Roof Type Asphalt
Total Parking Spaces 2
Garage Yes
Building
Story One
Foundation Slab
Level or Stories One
Structure Type Brick
Schools
School District Caddo Psb
Others
Ownership Turrentine
Acceptable Financing Cash, Conventional, FHA, VA Loan
Listing Terms Cash, Conventional, FHA, VA Loan
Financing FHA
Read Less
Want to know what your home might be worth? Contact us for a FREE valuation!

Our team is ready to help you sell your home for the highest possible price ASAP

©2024 North Texas Real Estate Information Systems.
Bought with Julie Barnett • Diamond Realty & Associates


