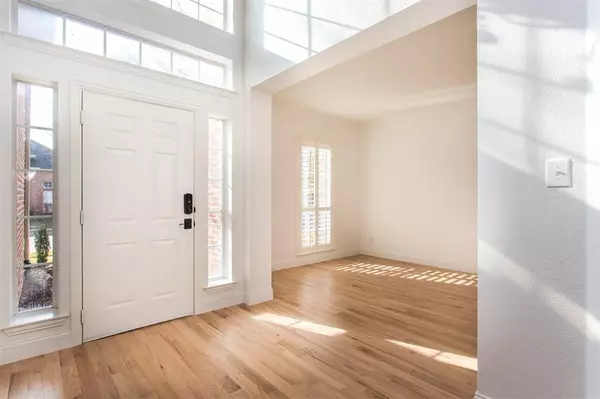$659,000
For more information regarding the value of a property, please contact us for a free consultation.
3612 Lincoln Drive Frisco, TX 75034
4 Beds
3 Baths
3,060 SqFt
Key Details
Property Type Single Family Home
Sub Type Single Family Residence
Listing Status Sold
Purchase Type For Sale
Square Footage 3,060 sqft
Price per Sqft $215
Subdivision Heritage Lakes Ph 2
MLS Listing ID 20492339
Sold Date 03/13/24
Style Traditional
Bedrooms 4
Full Baths 2
Half Baths 1
HOA Fees $216/qua
HOA Y/N Mandatory
Year Built 2002
Annual Tax Amount $8,524
Lot Size 6,316 Sqft
Acres 0.145
Property Description
Beautiful and well maintained open concept high ceiling 2-story home in much desired Frisco's Heritage Lakes subdivision. Primary and a second bedroom downstairs. 3 Living areas. New Hardwood Flooring & Fresh Paint throughout the house. New Appliances in the kitchen. Crown molding . Granite countertops and Island in the kitchen. His an hers walk-in closets and plantation shutters in primary bed and bath room. Community amenities include: Children's Playground, 9 hole-golf course, Resort Style Pool, Gym, Club house, Gated Entrance, Small Lakes, Fishing Pond, lazy river, jogging trails, Tennis Courts(Mandatory 145.00 Annual Fee). Minutes away from both Dallas North Tollway and 121,Star(Dallas Cowboys Headquarters and training facilities), PGA Headquarters, Toyota, Frito Lay, Liberty Mutual, Legacy West, and Stonebriar Mall. Roof and one AC unit are only a couple of years old.
Location
State TX
County Denton
Direction From Dallas North Tollway Exit Lebanon and go west about 2 miles. Left on Village Blvd into the complex, Right on Patriot, Right on Crescent and Left on Lincoln. House on Right. From 121 Exit on Legacy and go North, L on Lebanon, L on Village Blvd, R on Patriot, R on Crescent and left on Lincoln.
Rooms
Dining Room 2
Interior
Interior Features Cable TV Available, Flat Screen Wiring, Granite Counters, High Speed Internet Available, Kitchen Island, Open Floorplan, Sound System Wiring
Heating Central, Natural Gas, Zoned
Cooling Ceiling Fan(s), Central Air, Electric, Zoned
Flooring Carpet, Ceramic Tile, Wood
Fireplaces Number 1
Fireplaces Type Gas, Living Room
Appliance Dishwasher, Disposal, Electric Oven, Gas Cooktop, Microwave, Vented Exhaust Fan
Heat Source Central, Natural Gas, Zoned
Exterior
Exterior Feature Rain Gutters
Garage Spaces 2.0
Fence Wood
Utilities Available City Sewer, City Water, Curbs, Sidewalk
Roof Type Composition
Total Parking Spaces 2
Garage Yes
Building
Story Two
Foundation Slab
Level or Stories Two
Structure Type Brick,Rock/Stone,Siding
Schools
Elementary Schools Hicks
Middle Schools Arbor Creek
High Schools Hebron
School District Lewisville Isd
Others
Ownership Call Agent
Acceptable Financing Cash, Conventional, FHA, VA Loan
Listing Terms Cash, Conventional, FHA, VA Loan
Financing Conventional
Read Less
Want to know what your home might be worth? Contact us for a FREE valuation!

Our team is ready to help you sell your home for the highest possible price ASAP

©2025 North Texas Real Estate Information Systems.
Bought with Majid Kamyab • SUMMIT, REALTORS





