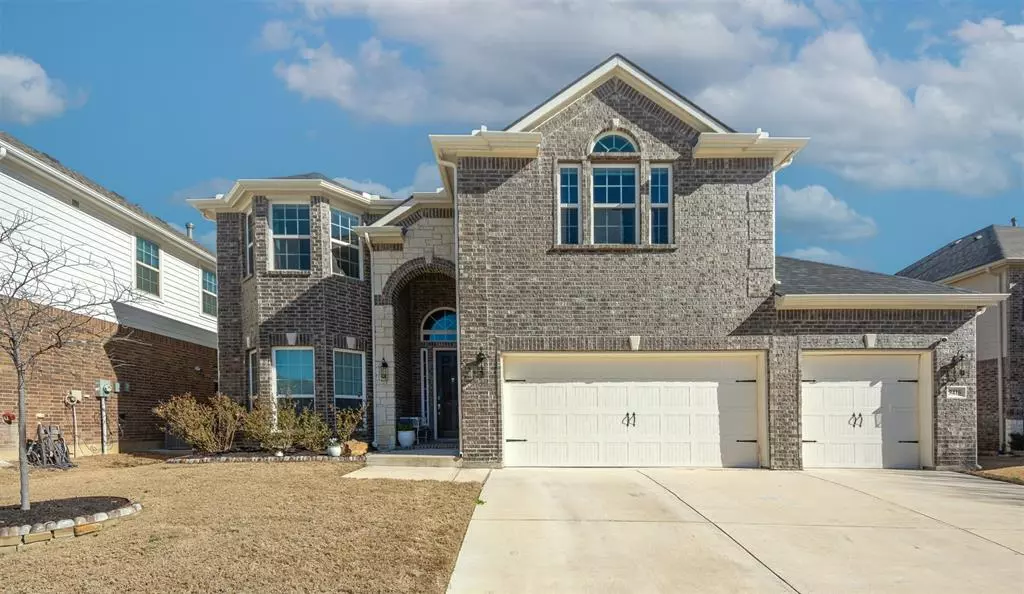$560,000
For more information regarding the value of a property, please contact us for a free consultation.
9416 Brittlebrush Trail Fort Worth, TX 76177
5 Beds
4 Baths
3,133 SqFt
Key Details
Property Type Single Family Home
Sub Type Single Family Residence
Listing Status Sold
Purchase Type For Sale
Square Footage 3,133 sqft
Price per Sqft $178
Subdivision Presidio West
MLS Listing ID 20516944
Sold Date 03/15/24
Style Traditional
Bedrooms 5
Full Baths 3
Half Baths 1
HOA Fees $30/ann
HOA Y/N Mandatory
Year Built 2018
Annual Tax Amount $11,160
Lot Size 7,187 Sqft
Acres 0.165
Property Description
This exquisite home is a perfect blend of luxury & functionality, offering an unparalleled living experience. Step into a backyard oasis with a resort-like SALT-WATER POOL + SPA. Find shade under the covered patio, complete with patio furniture + BBQ grill. Never worry about power outages again! This home is equipped with a FULL HOME GENERATOR. SMART HOME FEATURES include a comprehensive camera system, doorbell, garage openers, thermostat, smoke detectors +light switches. The home has 2 tankless water heaters + water softener. A spacious open floorplan invites you to explore the chef's kitchen, boasting double ovens, granite island, & pantry. The owner's suite, a sanctuary of relaxation, has a pool view and features dual sinks, a large soaking tub, a shower, & a generously sized walk-in closet. Upstairs find 4 bedrooms, Jack-n-Jill bathroom, + a game room with wet bar.
DON'T MISS THIS OPPORTUNITY TO MAKE THIS SMART & STYLISH HOME YOURS!Close to shopping, dining, and entertainment.
Location
State TX
County Tarrant
Direction From 35W, exit Heritage Trace going west, right on Creosote, left on Brittlebrush Trail. Your beautiful new home is on the left. There will be a sign in the yard.
Rooms
Dining Room 2
Interior
Interior Features Built-in Features, Cable TV Available, Decorative Lighting, Eat-in Kitchen, High Speed Internet Available, Kitchen Island, Open Floorplan, Pantry, Smart Home System, Walk-In Closet(s)
Heating Central, Fireplace Insert, Natural Gas
Cooling Ceiling Fan(s), Central Air, Electric
Flooring Carpet, Ceramic Tile, Luxury Vinyl Plank
Fireplaces Number 1
Fireplaces Type Family Room, Gas Logs, Stone
Equipment Generator
Appliance Dishwasher, Disposal, Electric Oven, Gas Cooktop, Gas Water Heater, Microwave, Double Oven, Tankless Water Heater, Vented Exhaust Fan, Water Softener
Heat Source Central, Fireplace Insert, Natural Gas
Laundry Electric Dryer Hookup, Utility Room, Full Size W/D Area, Washer Hookup
Exterior
Garage Spaces 3.0
Pool Fiberglass, In Ground, Salt Water
Utilities Available City Sewer, City Water, Curbs, Sidewalk
Roof Type Composition
Total Parking Spaces 3
Garage Yes
Private Pool 1
Building
Lot Description Sprinkler System
Story Two
Foundation Slab
Level or Stories Two
Structure Type Brick
Schools
Elementary Schools Lizzie Curtis
Middle Schools Cw Worthington
High Schools Eaton
School District Northwest Isd
Others
Ownership Of Records
Acceptable Financing Cash, Conventional, FHA, VA Loan
Listing Terms Cash, Conventional, FHA, VA Loan
Financing Conventional
Read Less
Want to know what your home might be worth? Contact us for a FREE valuation!

Our team is ready to help you sell your home for the highest possible price ASAP

©2024 North Texas Real Estate Information Systems.
Bought with Vaida Prather • Vaida Prather


