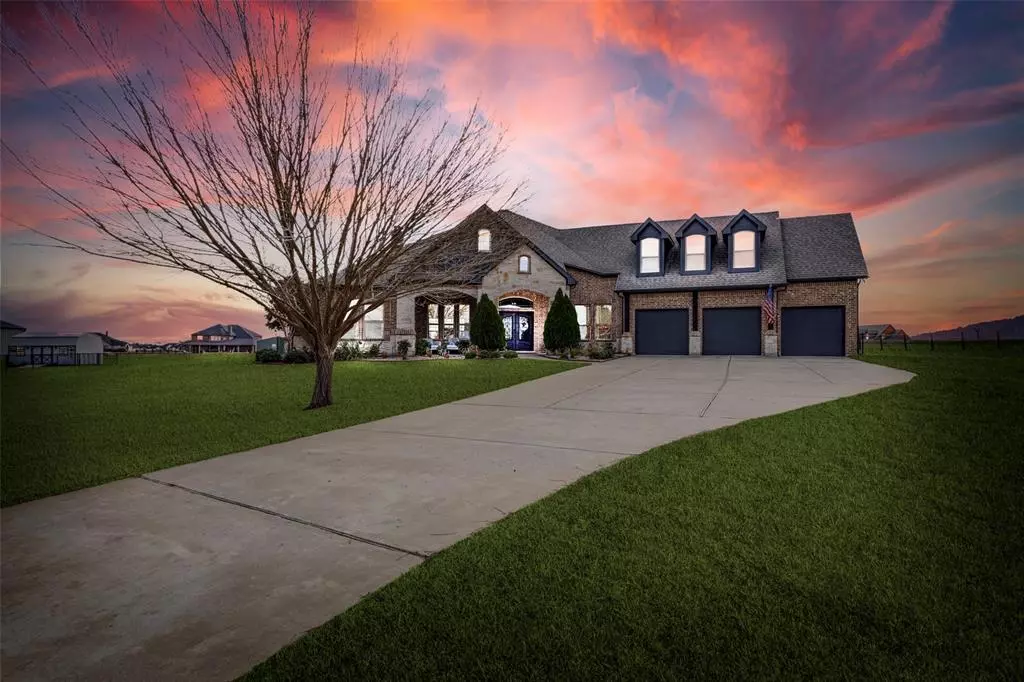$879,000
For more information regarding the value of a property, please contact us for a free consultation.
38 Thornwood Lane Van Alstyne, TX 75495
4 Beds
4 Baths
3,379 SqFt
Key Details
Property Type Single Family Home
Sub Type Single Family Residence
Listing Status Sold
Purchase Type For Sale
Square Footage 3,379 sqft
Price per Sqft $260
Subdivision Thornberry Ph 1 Rep Lt 2 Th
MLS Listing ID 20522129
Sold Date 03/15/24
Style Traditional
Bedrooms 4
Full Baths 3
Half Baths 1
HOA Y/N None
Year Built 2015
Lot Size 1.480 Acres
Acres 1.48
Property Description
Stunning property located in Van Alstyne. This remarkable home offers beauty and comfortable living, providing the perfect oasis for you and your family. 4 beds, 4 baths, 4th bedroom is an office or guest room, large game room, huge shop with power, pool, spa, and 1.48 acres of land, this property is truly a dream come true. One of the highlights of this property is the large game room, which provides endless possibilities for entertainment. A home theater, a playroom for the kids, a space for your hobbies, this room is sure to impress. The sparkling pool offers the perfect respite on hot summer days, and the spa is a relaxing retreat in winter. The expansive patio provides ample space for outdoor dining and lounging. The giant 30 x 50 shop is a dream come true. All on 1.48 acres, there's plenty of room for outdoor activities. Whether you want to create a vegetable garden, a playground for the kids, or simply enjoy the open space, the options are endless. NO HOA! NO MUD! NO PID
Location
State TX
County Grayson
Direction Use GPS
Rooms
Dining Room 3
Interior
Interior Features Cable TV Available, Double Vanity, Granite Counters, High Speed Internet Available, Kitchen Island, Loft, Open Floorplan, Pantry, Walk-In Closet(s)
Heating Central, Electric, Heat Pump, Propane
Cooling Ceiling Fan(s), Central Air, Electric, Heat Pump
Flooring Carpet, Ceramic Tile, Wood
Fireplaces Number 2
Fireplaces Type Brick, Gas Starter, Living Room, Outside, Stone, Wood Burning
Appliance Dishwasher, Disposal, Electric Oven, Gas Cooktop, Microwave, Plumbed For Gas in Kitchen
Heat Source Central, Electric, Heat Pump, Propane
Laundry Electric Dryer Hookup, Utility Room, Full Size W/D Area
Exterior
Exterior Feature Covered Patio/Porch, Rain Gutters, Kennel
Garage Spaces 3.0
Fence Wrought Iron
Pool Heated, In Ground, Pool Sweep, Pool/Spa Combo, Waterfall
Utilities Available Aerobic Septic, All Weather Road, Cable Available, Co-op Electric, Co-op Water, Community Mailbox, Electricity Connected, Individual Water Meter, Private Road, Propane, Septic, Underground Utilities
Roof Type Composition
Total Parking Spaces 3
Garage Yes
Private Pool 1
Building
Lot Description Acreage, Corner Lot, Landscaped, Lrg. Backyard Grass, Sprinkler System
Story One and One Half
Foundation Slab
Level or Stories One and One Half
Structure Type Brick,Stone Veneer
Schools
Elementary Schools Bob And Lola Sanford
High Schools Van Alstyne
School District Van Alstyne Isd
Others
Restrictions No Known Restriction(s)
Ownership Daniel Hines
Acceptable Financing Cash, Conventional, VA Loan
Listing Terms Cash, Conventional, VA Loan
Financing Conventional
Read Less
Want to know what your home might be worth? Contact us for a FREE valuation!

Our team is ready to help you sell your home for the highest possible price ASAP

©2024 North Texas Real Estate Information Systems.
Bought with Chris Pacsi • Douglas Elliman Real Estate


