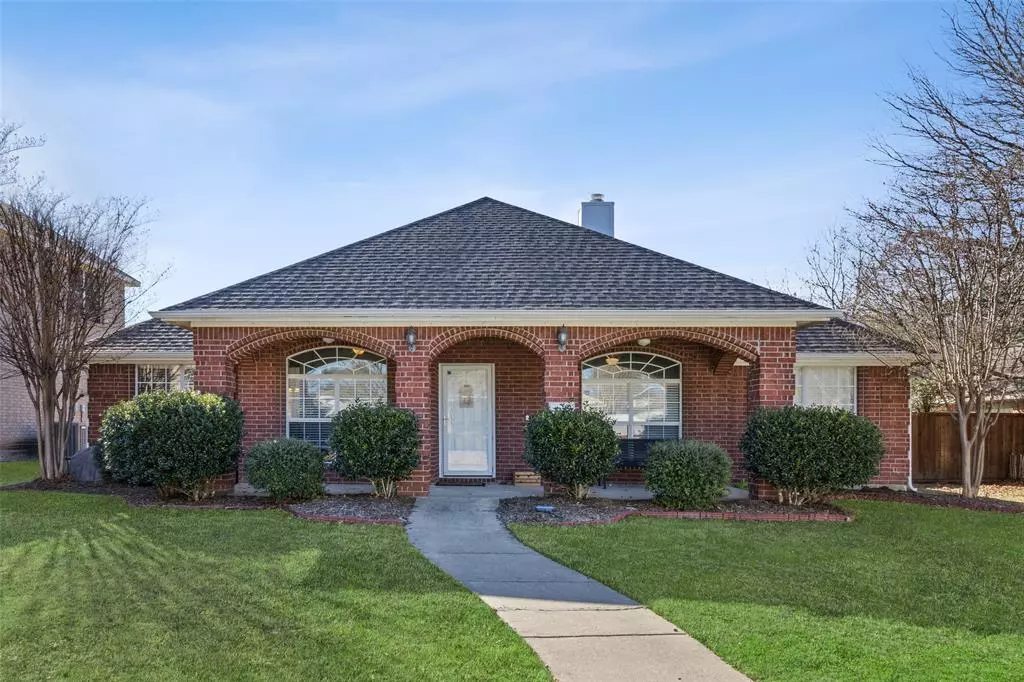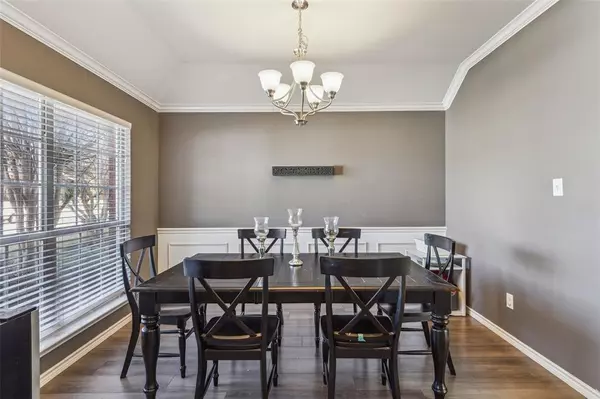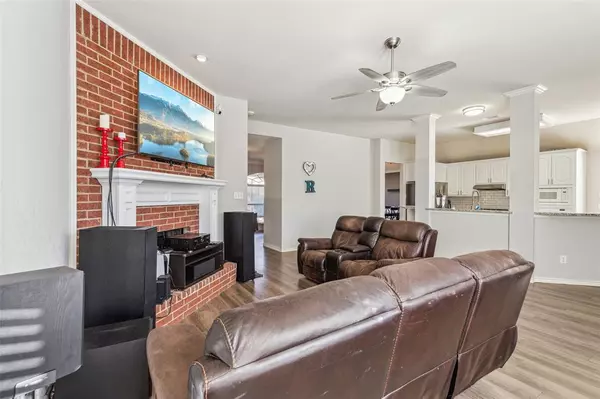$500,000
For more information regarding the value of a property, please contact us for a free consultation.
1321 Lochness Drive Allen, TX 75013
4 Beds
2 Baths
2,224 SqFt
Key Details
Property Type Single Family Home
Sub Type Single Family Residence
Listing Status Sold
Purchase Type For Sale
Square Footage 2,224 sqft
Price per Sqft $224
Subdivision Glendover Park Ph Ii
MLS Listing ID 20520845
Sold Date 03/14/24
Style Traditional
Bedrooms 4
Full Baths 2
HOA Fees $15
HOA Y/N Mandatory
Year Built 2000
Annual Tax Amount $8,486
Lot Size 8,276 Sqft
Acres 0.19
Property Description
Experience luxury living in this 4-bed, 2-bath Allen home. Featuring modern upgrades, including granite countertops, brand-new flooring, and stylish stainless-steel hardware throughout. The open floorplan, cozy fireplace, and a well-appointed kitchen make this residence truly exceptional. The primary bedroom boasts an ensuite bath with dual sinks and a spacious walk-in closet. Be sure to check out the update list, including a 2023 roof, gutter, and siding, perimeter drip line water system, and a new water heater ensure peace of mind and added value. Enjoy the convenience of being within walking distance to Kerr Elementary, the HOA community pool and catch-and-release fishing pond. With a prime location near Allen's new entertainment hubs, The HUB and District 121, as well as parks, shopping, and dining, this home is a must-see!
Location
State TX
County Collin
Community Club House, Community Pool, Fishing, Greenbelt, Jogging Path/Bike Path, Lake, Park, Playground
Direction Head east on State Hwy 121 N toward Kathryn Ln Turn right onto Alma Dr Turn right onto Glendover Dr Turn right onto Landsford Dr Turn right onto Lochness Dr
Rooms
Dining Room 2
Interior
Interior Features Chandelier, High Speed Internet Available
Heating Heat Pump, Natural Gas
Cooling Attic Fan, Ceiling Fan(s), Electric
Flooring Carpet, Laminate
Fireplaces Number 1
Fireplaces Type Gas Logs, Gas Starter
Appliance Dishwasher, Disposal, Electric Range, Gas Cooktop, Gas Water Heater, Microwave, Plumbed For Gas in Kitchen, Vented Exhaust Fan, Other
Heat Source Heat Pump, Natural Gas
Laundry Electric Dryer Hookup, Washer Hookup
Exterior
Community Features Club House, Community Pool, Fishing, Greenbelt, Jogging Path/Bike Path, Lake, Park, Playground
Utilities Available Alley, City Sewer, City Water, Individual Gas Meter, Individual Water Meter
Roof Type Asphalt
Total Parking Spaces 2
Garage Yes
Building
Story One
Foundation Slab
Level or Stories One
Structure Type Brick
Schools
Elementary Schools Kerr
Middle Schools Ereckson
High Schools Allen
School District Allen Isd
Others
Ownership On File
Acceptable Financing Cash, Conventional, FHA, VA Loan
Listing Terms Cash, Conventional, FHA, VA Loan
Financing Conventional
Read Less
Want to know what your home might be worth? Contact us for a FREE valuation!

Our team is ready to help you sell your home for the highest possible price ASAP

©2025 North Texas Real Estate Information Systems.
Bought with Fred Villa • RE/MAX DFW Associates





