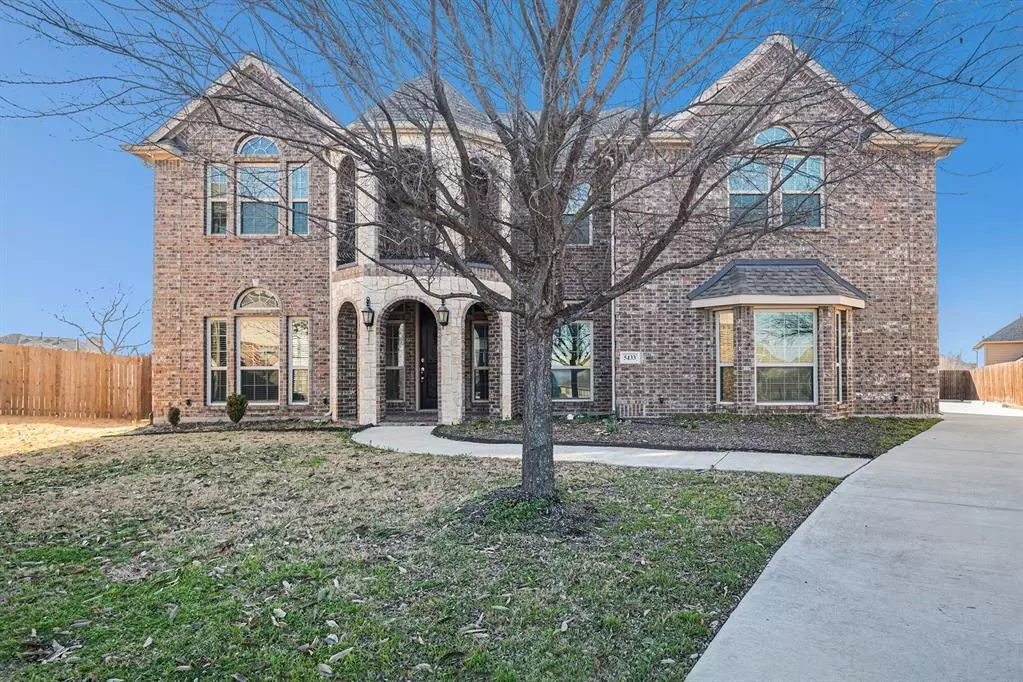$549,900
For more information regarding the value of a property, please contact us for a free consultation.
5433 Deer Island Drive Fort Worth, TX 76179
5 Beds
4 Baths
4,164 SqFt
Key Details
Property Type Single Family Home
Sub Type Single Family Residence
Listing Status Sold
Purchase Type For Sale
Square Footage 4,164 sqft
Price per Sqft $132
Subdivision Marine Creek Ranch Add
MLS Listing ID 20527399
Sold Date 03/12/24
Bedrooms 5
Full Baths 3
Half Baths 1
HOA Fees $16
HOA Y/N Mandatory
Year Built 2015
Annual Tax Amount $12,451
Lot Size 0.268 Acres
Acres 0.268
Property Description
Nestled on a premium oversized lot spanning over a quarter acre, this home exudes luxury and comfort. The interior boasts rich hardwood floors, elegant archways, crown moldings, and a tasteful color palette that sets the tone for a refined living experience. The kitchen is a chef's dream, flooded with natural light and featuring beautiful cabinetry, granite countertops, a walk-in pantry, stainless steel appliances, an island, and a cozy breakfast area, perfect for morning indulgences. Enjoy movie nights in the media room with its elevated seating, a convenient dry bar with a microwave for popcorn, and a built-in drink cooler. Step outside to the covered patio, complete with surround sound speakers that extend the entertainment experience outdoors, making it an ideal space for grilling and outdoor gatherings
Location
State TX
County Tarrant
Direction Take Huffines North from 820, Right on Center Hill Drive (East), Left on Falls Lake, Left on Deer Island Drive. It dead ends at the cul de sac. Home is straight ahead.
Rooms
Dining Room 2
Interior
Interior Features Cathedral Ceiling(s), Decorative Lighting, Double Vanity, Open Floorplan, Pantry, Wainscoting
Heating Central, Natural Gas
Cooling Central Air, Electric
Flooring Carpet, Hardwood, Other
Fireplaces Number 1
Fireplaces Type Living Room
Appliance Dishwasher, Gas Cooktop
Heat Source Central, Natural Gas
Exterior
Garage Spaces 3.0
Utilities Available City Sewer, City Water
Roof Type Shingle
Total Parking Spaces 3
Garage Yes
Building
Story Two
Foundation Slab
Level or Stories Two
Structure Type Brick,Rock/Stone
Schools
Elementary Schools Parkview
Middle Schools Ed Willkie
High Schools Chisholm Trail
School District Eagle Mt-Saginaw Isd
Others
Ownership SFR Borrower 2021-2 LLC
Acceptable Financing Cash, Conventional, FHA, VA Loan
Listing Terms Cash, Conventional, FHA, VA Loan
Financing VA
Read Less
Want to know what your home might be worth? Contact us for a FREE valuation!

Our team is ready to help you sell your home for the highest possible price ASAP

©2024 North Texas Real Estate Information Systems.
Bought with Mitzi Burnett • TruHome Real Estate


