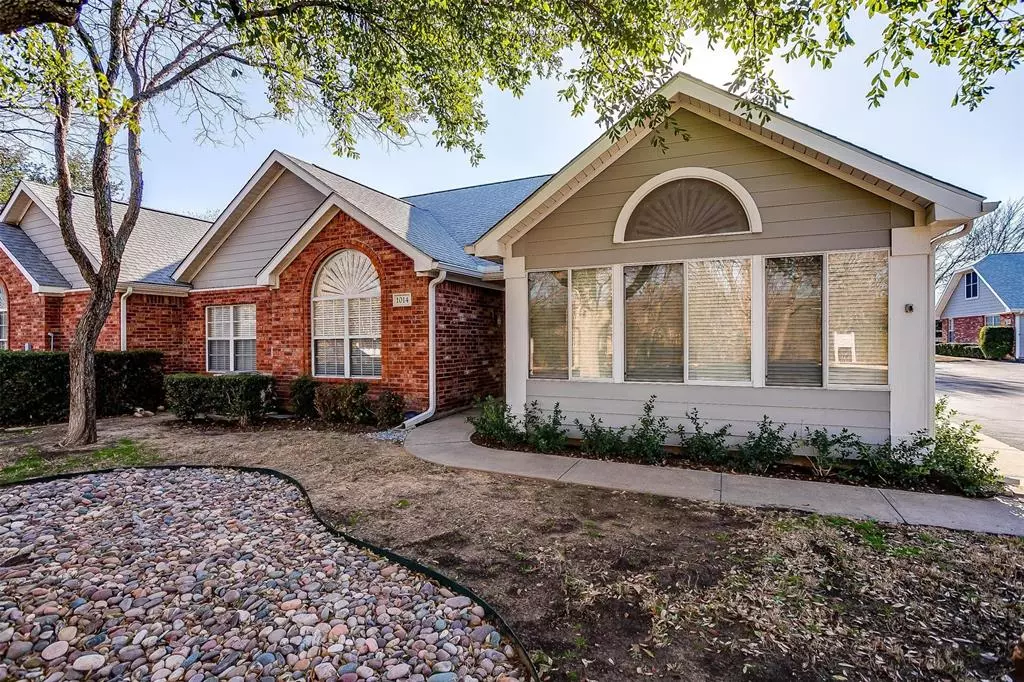$334,900
For more information regarding the value of a property, please contact us for a free consultation.
1014 Bridges Drive Arlington, TX 76012
3 Beds
2 Baths
1,729 SqFt
Key Details
Property Type Single Family Home
Sub Type Single Family Residence
Listing Status Sold
Purchase Type For Sale
Square Footage 1,729 sqft
Price per Sqft $193
Subdivision Pebblebrook Village Condo
MLS Listing ID 20534605
Sold Date 03/12/24
Style Craftsman,Traditional
Bedrooms 3
Full Baths 2
HOA Fees $645/mo
HOA Y/N Mandatory
Year Built 2000
Annual Tax Amount $5,920
Lot Size 958 Sqft
Acres 0.022
Property Description
This beautiful, single-owner home is nestled in a gated community near Arlington's Entertainment District. It features a thoughtfully designed split floorplan with three bedrooms and two spacious full baths, offering privacy and convenience. The main living room features a cozy gas fireplace set in a spacious living area adorned with elegant bamboo flooring. An extra living space, with its own entrance, offers breathtaking views of a picturesque park and tranquil pond, inviting the beauty of city wildlife into your home. Situated in a secure gated community and located near essential amenities and entertainment, this property offers an unparalleled blend of tranquility, convenience, and lifestyle. Enjoy nature and quiet walks, entertain in open-airy spaces, and embrace a lifestyle of comfort and elegance in this unique oasis that is Pebblebrook Village. HOA includes Cable TV (150+ channels), Water, Trash services, exterior insurance (buyer needs only supplemental coverage),yard care.
Location
State TX
County Tarrant
Community Club House, Community Pool, Community Sprinkler, Curbs, Fitness Center, Gated, Greenbelt, Lake, Perimeter Fencing, Pool, Sidewalks
Direction Follow GPS for easiest navigation. Exit at Ballpark Way/Collins St, heading south on Collins St. Turn left on Lamar Blvd, then right on N. Center St. Turn left onto Bridges Dr to reach 1014 Bridges Dr, Arlington, Texas.
Rooms
Dining Room 1
Interior
Interior Features Cable TV Available, Cathedral Ceiling(s), Double Vanity, Eat-in Kitchen, Granite Counters, High Speed Internet Available, Open Floorplan
Heating Central, Gas Jets
Cooling Ceiling Fan(s), Central Air, Electric
Flooring Bamboo, Tile
Fireplaces Number 1
Fireplaces Type Gas, Gas Logs, Gas Starter, Living Room
Appliance Electric Cooktop, Electric Oven, Gas Water Heater, Microwave
Heat Source Central, Gas Jets
Laundry Electric Dryer Hookup, Utility Room, Full Size W/D Area, Washer Hookup
Exterior
Exterior Feature Courtyard, Garden(s), Rain Gutters, Lighting, Uncovered Courtyard
Garage Spaces 2.0
Community Features Club House, Community Pool, Community Sprinkler, Curbs, Fitness Center, Gated, Greenbelt, Lake, Perimeter Fencing, Pool, Sidewalks
Utilities Available Asphalt, Cable Available, City Sewer, City Water, Curbs, Electricity Connected, Private Road
Roof Type Composition
Garage Yes
Building
Story One
Foundation Slab
Level or Stories One
Structure Type Brick,Wood
Schools
Elementary Schools Butler
High Schools Lamar
School District Arlington Isd
Others
Restrictions Animals,Building,Deed,Development
Ownership Jeff Gilstrap
Acceptable Financing 1031 Exchange, Cash, Contact Agent, Conventional, FHA, Owner Will Carry, Private Financing Available, VA Loan
Listing Terms 1031 Exchange, Cash, Contact Agent, Conventional, FHA, Owner Will Carry, Private Financing Available, VA Loan
Financing Cash
Special Listing Condition Aerial Photo, Deed Restrictions
Read Less
Want to know what your home might be worth? Contact us for a FREE valuation!

Our team is ready to help you sell your home for the highest possible price ASAP

©2024 North Texas Real Estate Information Systems.
Bought with Julie Cook • Green Oaks Realty


