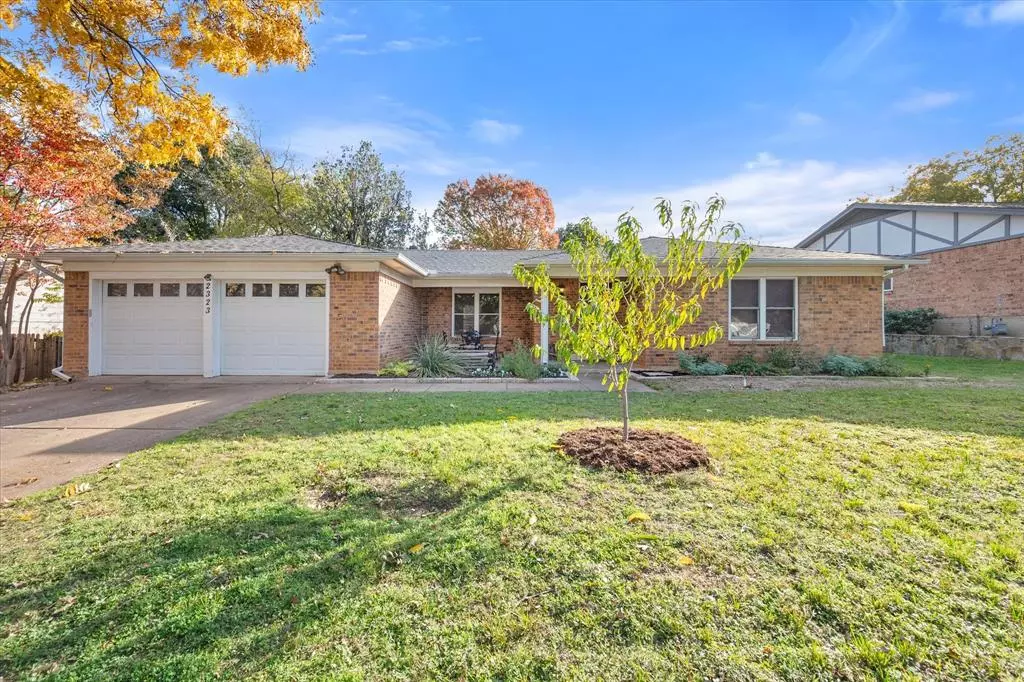$305,000
For more information regarding the value of a property, please contact us for a free consultation.
2323 Southcrest Drive Arlington, TX 76016
3 Beds
2 Baths
1,748 SqFt
Key Details
Property Type Single Family Home
Sub Type Single Family Residence
Listing Status Sold
Purchase Type For Sale
Square Footage 1,748 sqft
Price per Sqft $174
Subdivision Rushmoor Add
MLS Listing ID 20491864
Sold Date 03/08/24
Style Traditional
Bedrooms 3
Full Baths 2
HOA Y/N None
Year Built 1974
Annual Tax Amount $6,493
Lot Size 8,015 Sqft
Acres 0.184
Property Description
Welcome home to this well maintained home within walking distance to Veterans Park. Manicured front lawn with fruit producing tree. Courtyard welcomes guests. Open, light and bright. Vaulted ceilings with white beams accent the spacious living room. Painted brick, gas starter fireplace with windows on each side for natural light. Wood floors in living room. Wired for surround sound. Split bedrooms for privacy. Secondary bedrooms have wood floors, ceiling fans and nice size closets. Updates in guest bath include: white wainscot, tile flooring, painted vanity, tile vanity top, light fixtures and mirror. Primary bedroom has recent paint, wide baseboards, French doors to the backyard and parquet wood flooring. The primary bathroom remodel includes: wood vanity with separate bowl sink, tower storage, tile floor, separate shower and walk in closet. Dining room has updated sliding doors to covered patio area. Large kitchen with tile counter tops, stainless steel dishwasher and double ovens.
Location
State TX
County Tarrant
Direction From Arkansas, go south on Southcrest. Home on the east side of the street.
Rooms
Dining Room 1
Interior
Interior Features Cable TV Available, High Speed Internet Available, Vaulted Ceiling(s), Walk-In Closet(s)
Heating Central, Natural Gas
Cooling Ceiling Fan(s), Central Air, Electric
Flooring Carpet, Ceramic Tile
Fireplaces Number 1
Fireplaces Type Brick, Decorative, Gas Starter
Appliance Dishwasher, Disposal, Electric Cooktop, Gas Water Heater, Double Oven, Vented Exhaust Fan
Heat Source Central, Natural Gas
Laundry Electric Dryer Hookup, Full Size W/D Area, Washer Hookup
Exterior
Exterior Feature Covered Patio/Porch, Garden(s)
Garage Spaces 2.0
Fence Wood
Utilities Available Asphalt, Cable Available, City Sewer, City Water, Curbs, Individual Gas Meter, Individual Water Meter, Overhead Utilities
Roof Type Composition
Total Parking Spaces 2
Garage Yes
Building
Lot Description Few Trees, Interior Lot, Landscaped, Lrg. Backyard Grass
Story One
Foundation Slab
Level or Stories One
Structure Type Brick
Schools
Elementary Schools Dunn
High Schools Arlington
School District Arlington Isd
Others
Ownership See Instructions
Acceptable Financing Cash, Conventional, FHA
Listing Terms Cash, Conventional, FHA
Financing Conventional
Read Less
Want to know what your home might be worth? Contact us for a FREE valuation!

Our team is ready to help you sell your home for the highest possible price ASAP

©2024 North Texas Real Estate Information Systems.
Bought with Sut Ndayu • Fathom Realty LLC


