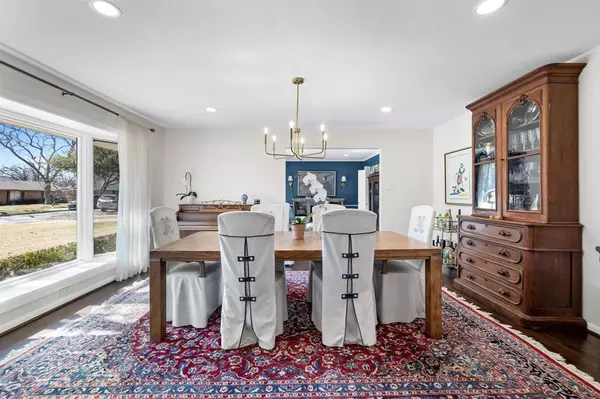$999,000
For more information regarding the value of a property, please contact us for a free consultation.
3795 Vancouver Drive Dallas, TX 75229
4 Beds
3 Baths
3,027 SqFt
Key Details
Property Type Single Family Home
Sub Type Single Family Residence
Listing Status Sold
Purchase Type For Sale
Square Footage 3,027 sqft
Price per Sqft $330
Subdivision Royal North Estates
MLS Listing ID 20534456
Sold Date 03/08/24
Style Ranch,Traditional
Bedrooms 4
Full Baths 3
HOA Y/N None
Year Built 1963
Annual Tax Amount $14,349
Lot Size 0.406 Acres
Acres 0.406
Lot Dimensions 123x146x122x146
Property Description
This spacious 4-bedroom, 3-full-bathroom home offers the perfect blend of comfort and style, situated on a sprawling .40 acre lot. Step inside to discover inviting living spaces, ideal floorplan and ample natural light throughout. The well-appointed updated kitchen boasts modern appliances and plenty of counter space for culinary adventures. Retreat to the serene primary suite complete with an en-suite bathroom, vanity area and walk-in closet. With three additional bedrooms and two more full bathrooms, there's plenty of room for everyone. Another highlight of this home is the expansive game room, providing endless opportunities for additional living, playroom or work from home. Step outside to the vast backyard, well-suited for outdoor gatherings, gardening, or simply enjoying the sunshine. Incredible opportunity convenient to private schools, Withers Elementary, both airports, shopping and dining.
Location
State TX
County Dallas
Direction Off of Royal Lane between Midway and Marsh. From Royal going West, take a right onto Cox Lane, then left on Vancouver Drive. Home will be on the right.
Rooms
Dining Room 2
Interior
Interior Features Built-in Features, Decorative Lighting, Eat-in Kitchen, Kitchen Island, Walk-In Closet(s)
Heating Central, Natural Gas
Cooling Central Air, Electric, Wall Unit(s)
Flooring Carpet, Luxury Vinyl Plank, Tile, Wood
Fireplaces Number 1
Fireplaces Type Family Room, Gas, Gas Logs, Gas Starter
Appliance Dishwasher, Disposal, Gas Range
Heat Source Central, Natural Gas
Laundry Utility Room, Full Size W/D Area
Exterior
Exterior Feature Rain Gutters
Garage Spaces 2.0
Fence Wood
Utilities Available Alley, City Sewer, City Water
Roof Type Composition
Total Parking Spaces 2
Garage Yes
Building
Lot Description Corner Lot, Lrg. Backyard Grass, Sprinkler System
Story One and One Half
Foundation Slab
Level or Stories One and One Half
Structure Type Brick,Frame
Schools
Elementary Schools Withers
Middle Schools Walker
High Schools White
School District Dallas Isd
Others
Ownership Owner
Acceptable Financing Cash, Conventional
Listing Terms Cash, Conventional
Financing Conventional
Read Less
Want to know what your home might be worth? Contact us for a FREE valuation!

Our team is ready to help you sell your home for the highest possible price ASAP

©2025 North Texas Real Estate Information Systems.
Bought with Laura Crowl • Briggs Freeman Sotheby's Int'l





