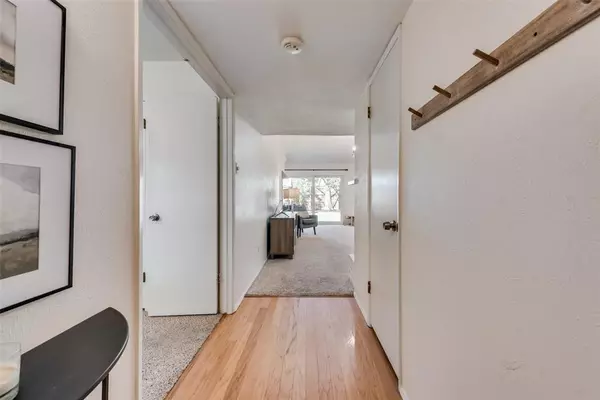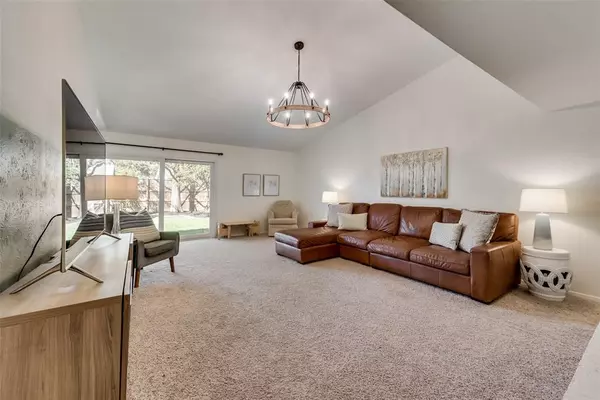$330,000
For more information regarding the value of a property, please contact us for a free consultation.
3813 Mckinley Drive Plano, TX 75023
3 Beds
2 Baths
1,425 SqFt
Key Details
Property Type Single Family Home
Sub Type Single Family Residence
Listing Status Sold
Purchase Type For Sale
Square Footage 1,425 sqft
Price per Sqft $231
Subdivision Park Forest Add 1
MLS Listing ID 20540352
Sold Date 03/08/24
Bedrooms 3
Full Baths 2
HOA Y/N None
Year Built 1973
Annual Tax Amount $4,226
Lot Size 6,969 Sqft
Acres 0.16
Property Description
Located in the Park Forest addition of Plano, this 3 bed, 2 bath home is ready for its next owners. Recent updates include fresh paint in main living area, new designer light fixtures, new front facing, single-pane energy efficient windows with a transferable warranty and custom shutters. The home also features new landscaping in the front yard.
The primary suite is at the front of the home and has an en-suite bathroom with updated modern vanity and a walk-in closet. The living space boasts a vaulted ceiling, brick fireplace, 8 light chandelier and a large sliding door that leads to a large backyard with gorgeous shade tree.
The eat-in kitchen is equipped with a generous pantry, and a dedicated but concealed laundry space. Enjoy watching children play through the oversized window that opens to the backyard.
The home is walking distance to several parks and nearby Christie Elementary and is conveniently located just minutes from highway 75 making access to Dallas a breeze.
Location
State TX
County Collin
Direction See GPS
Rooms
Dining Room 1
Interior
Interior Features Cable TV Available, Cathedral Ceiling(s), Chandelier, Decorative Lighting, Eat-in Kitchen, High Speed Internet Available, Pantry, Vaulted Ceiling(s), Walk-In Closet(s)
Fireplaces Number 1
Fireplaces Type Brick
Appliance Dishwasher, Disposal, Electric Range, Refrigerator
Exterior
Garage Spaces 2.0
Utilities Available Alley, Cable Available, City Sewer, City Water, Concrete, Curbs, Electricity Available, Electricity Connected, Individual Gas Meter, Sidewalk
Total Parking Spaces 2
Garage Yes
Building
Story One
Level or Stories One
Schools
Elementary Schools Christie
Middle Schools Carpenter
High Schools Clark
School District Plano Isd
Others
Ownership James and Katie Witten
Acceptable Financing Cash, Conventional, FHA, VA Loan
Listing Terms Cash, Conventional, FHA, VA Loan
Financing Conventional
Read Less
Want to know what your home might be worth? Contact us for a FREE valuation!

Our team is ready to help you sell your home for the highest possible price ASAP

©2025 North Texas Real Estate Information Systems.
Bought with Bridgette Harrington • Rogers Healy and Associates





