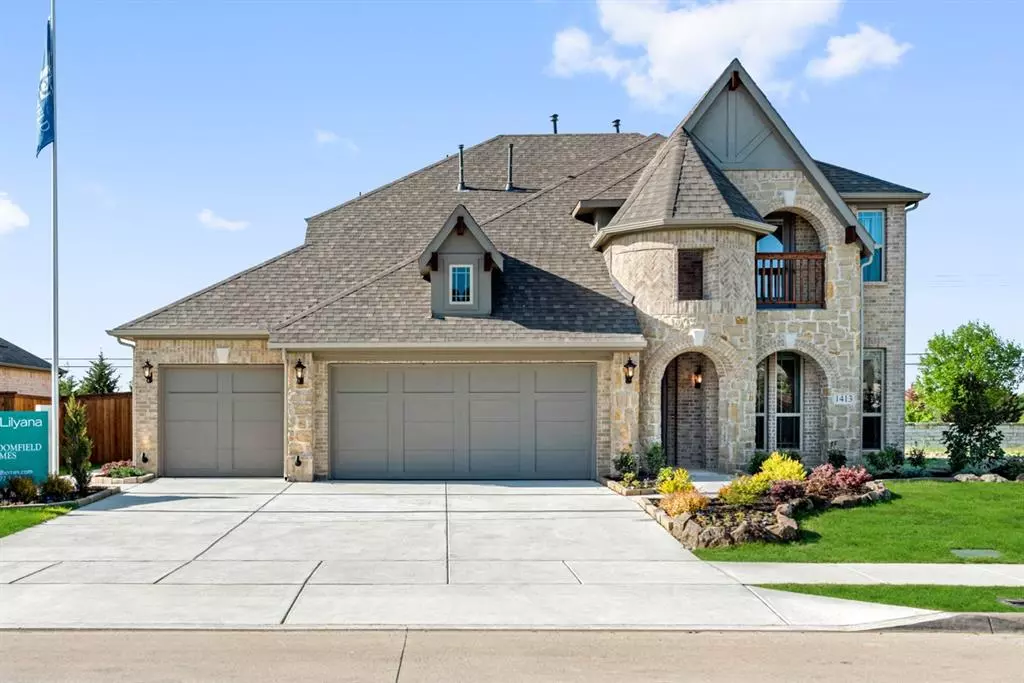$739,990
For more information regarding the value of a property, please contact us for a free consultation.
1413 Snapdragon Court Celina, TX 75078
4 Beds
4 Baths
3,106 SqFt
Key Details
Property Type Single Family Home
Sub Type Single Family Residence
Listing Status Sold
Purchase Type For Sale
Square Footage 3,106 sqft
Price per Sqft $238
Subdivision Lilyana
MLS Listing ID 20508424
Sold Date 03/08/24
Style Traditional
Bedrooms 4
Full Baths 3
Half Baths 1
HOA Fees $39
HOA Y/N Mandatory
Year Built 2023
Lot Size 9,626 Sqft
Acres 0.221
Lot Dimensions 74x130
Property Description
*Luxury Model Home for Sale - The Wisteria by Bloomfield Homes* True masterpiece of craftmanship & style- this home offers a designer atmosphere, premium living spaces, and outstanding curb appeal on the perfect homesite with no rear neighbors & incredible professional landscaping. Faces NORTH and close to community amenities too; with views of one of the many parks, nature trails, and the catch & release pond! The home itself will impress as soon as you step inside, adorned with Hapwood floors, exotic granite counters, custom stained Shaker cabinetry, handmade window treatments (included in sale), upgraded tile, and unique architectural details thru the open layout. Highlights include a large Study with glass French doors, Gourmet Kitchen with extensive storage, a stone-to-ceiling fireplace in the Family Room, a huge downstairs Primary Suite, a Jr Suite upstairs, Game Room with a wine fridge at the wet bar, 3-car garage, and an Extended Covered Patio. Available to tour every day!
Location
State TX
County Collin
Community Club House, Community Pool, Fishing, Fitness Center, Greenbelt, Jogging Path/Bike Path, Park, Playground, Sidewalks, Other
Direction Use the left lane to take the ramp onto US-380 E-W University Dr-US Hwy 380. Turn right onto TX-289 N-S Preston Rd. Turn right onto FM 1461-E Frontier Pkwy then turn left onto Lilyana Ln.
Rooms
Dining Room 1
Interior
Interior Features Built-in Features, Built-in Wine Cooler, Cable TV Available, Decorative Lighting, Double Vanity, Eat-in Kitchen, Granite Counters, High Speed Internet Available, Kitchen Island, Open Floorplan, Pantry, Smart Home System, Vaulted Ceiling(s), Walk-In Closet(s), Wet Bar, In-Law Suite Floorplan
Heating Central, Fireplace(s), Natural Gas, Zoned
Cooling Ceiling Fan(s), Central Air, Electric, Zoned
Flooring Carpet, Tile, Wood
Fireplaces Number 1
Fireplaces Type Family Room, Stone, Wood Burning
Appliance Built-in Gas Range, Dishwasher, Disposal, Electric Oven, Gas Water Heater, Ice Maker, Microwave, Refrigerator, Vented Exhaust Fan
Heat Source Central, Fireplace(s), Natural Gas, Zoned
Laundry Electric Dryer Hookup, Utility Room, Washer Hookup
Exterior
Exterior Feature Balcony, Covered Patio/Porch, Rain Gutters, Lighting, Private Yard
Garage Spaces 3.0
Fence Back Yard, Fenced, Masonry, Wood
Community Features Club House, Community Pool, Fishing, Fitness Center, Greenbelt, Jogging Path/Bike Path, Park, Playground, Sidewalks, Other
Utilities Available City Sewer, City Water, Concrete, Curbs
Roof Type Composition
Total Parking Spaces 3
Garage Yes
Building
Lot Description Few Trees, Landscaped, Park View, Sprinkler System, Subdivision, Water/Lake View
Story Two
Foundation Slab
Level or Stories Two
Structure Type Brick,Rock/Stone
Schools
Elementary Schools Lilyana
Middle Schools Lorene Rogers
High Schools Walnut Grove
School District Prosper Isd
Others
Ownership NetREIT Model Homes, Inc
Acceptable Financing Cash, Conventional, FHA, VA Loan
Listing Terms Cash, Conventional, FHA, VA Loan
Financing Conventional
Read Less
Want to know what your home might be worth? Contact us for a FREE valuation!

Our team is ready to help you sell your home for the highest possible price ASAP

©2024 North Texas Real Estate Information Systems.
Bought with Sirish Poondla • Meru Realty, LLC


