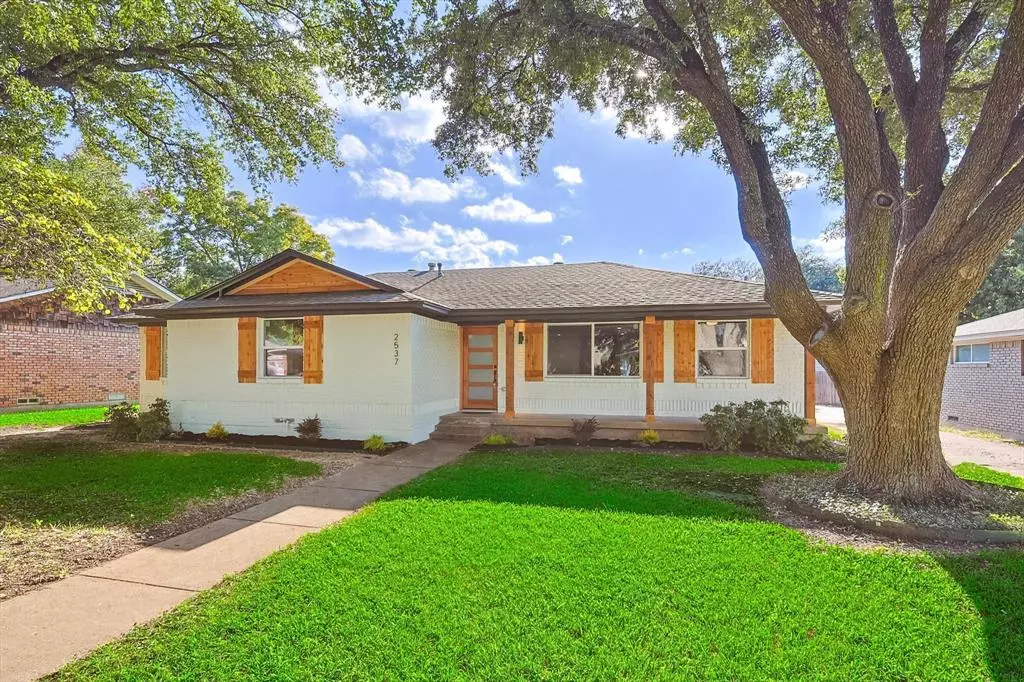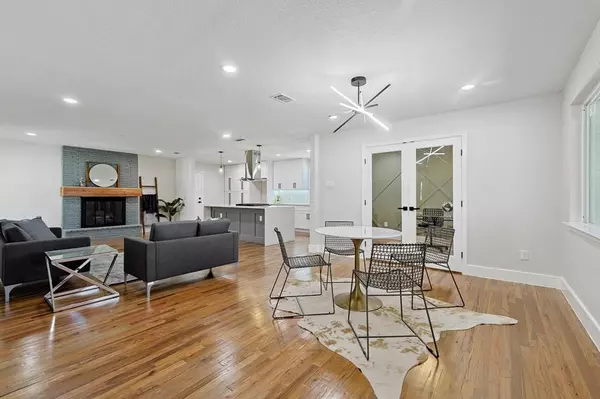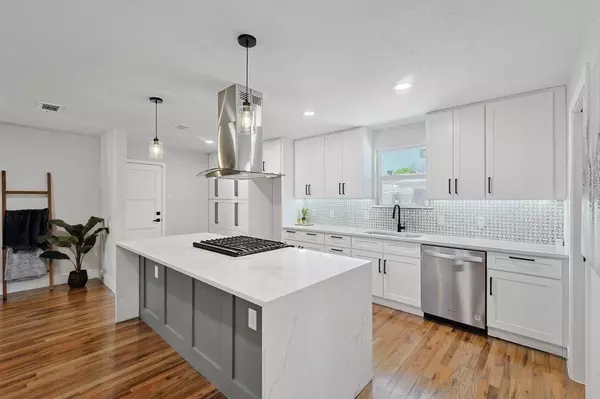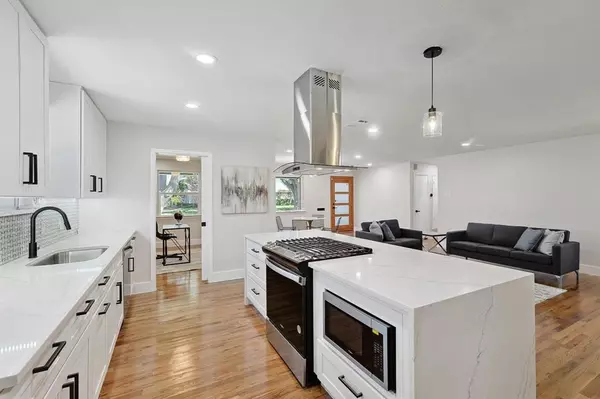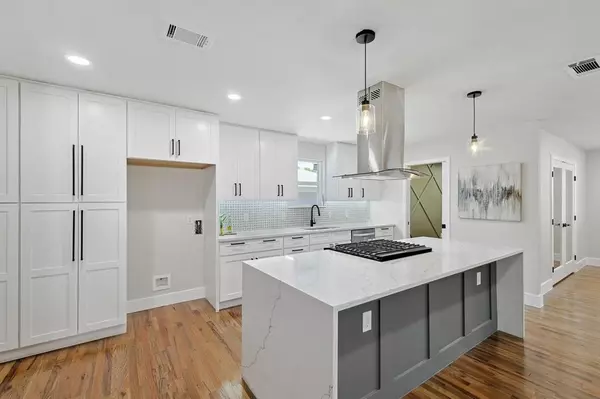$529,900
For more information regarding the value of a property, please contact us for a free consultation.
2537 Fenestra Drive Dallas, TX 75228
4 Beds
3 Baths
1,805 SqFt
Key Details
Property Type Single Family Home
Sub Type Single Family Residence
Listing Status Sold
Purchase Type For Sale
Square Footage 1,805 sqft
Price per Sqft $293
Subdivision Claremont Park 02
MLS Listing ID 20536488
Sold Date 03/07/24
Style Ranch
Bedrooms 4
Full Baths 2
Half Baths 1
HOA Y/N None
Year Built 1961
Annual Tax Amount $9,192
Lot Size 8,058 Sqft
Acres 0.185
Property Description
This East Dallas stunner is ready for you 2 call home! Inside you'll find an open-concept kitchen & living that is perfect for hosting! The chef's kitchen has solid wood, soft-close cabinets, quartz countertops with dual waterfall edge, marble backsplash, under-cabinet lights, & NEW SS appliances. The floors are original, refinished hardwoods & designer chosen tile in wet spaces. The primary bedroom & ensuite has a walk-in closet, custom vanity, & oversized shower & frameless glass. Guest bedrooms are large & feature a jack-n-jill bathroom with all-new tile. Half bath off the living room includes custom built-in laundry room. A dedicated office & or 4th bedroom has a custom accent wall - a perfect versatile space! Outback has a large, covered patio space with a new 6ft cedar fence. Other updates: new gas water heater, fully rewired electrical including smoke detectors, dual pane windows, exterior doors, PVC plumbing, & baseboards. Pool rendering to visualize backyard possibilities!
Location
State TX
County Dallas
Direction From st. Francis turn north onto sweetwater and west onto Fenestra
Rooms
Dining Room 1
Interior
Interior Features Decorative Lighting, Kitchen Island, Open Floorplan, Walk-In Closet(s)
Heating Central, Fireplace(s), Natural Gas
Cooling Ceiling Fan(s), Central Air, Electric
Flooring Ceramic Tile, Hardwood
Fireplaces Number 1
Fireplaces Type Gas Logs, Gas Starter, Glass Doors, Living Room
Appliance Dishwasher, Disposal, Gas Cooktop, Gas Oven, Gas Range, Gas Water Heater, Microwave, Plumbed For Gas in Kitchen, Vented Exhaust Fan
Heat Source Central, Fireplace(s), Natural Gas
Exterior
Exterior Feature Private Yard
Garage Spaces 2.0
Fence Back Yard, Wood
Utilities Available Cable Available, City Sewer, City Water, Curbs, Electricity Connected, Individual Gas Meter, Individual Water Meter, Overhead Utilities, Sidewalk
Roof Type Asphalt
Total Parking Spaces 2
Garage Yes
Building
Lot Description Interior Lot, Landscaped, Level, Many Trees, Sprinkler System, Subdivision
Story One
Foundation Pillar/Post/Pier
Level or Stories One
Structure Type Brick,Cedar,Wood
Schools
Elementary Schools Bayles
Middle Schools Gaston
High Schools Adams
School District Dallas Isd
Others
Ownership Our Happy Homes LLC
Acceptable Financing Cash, Conventional, VA Loan
Listing Terms Cash, Conventional, VA Loan
Financing Conventional
Read Less
Want to know what your home might be worth? Contact us for a FREE valuation!

Our team is ready to help you sell your home for the highest possible price ASAP

©2025 North Texas Real Estate Information Systems.
Bought with Cne' Hemby • Monument Realty

