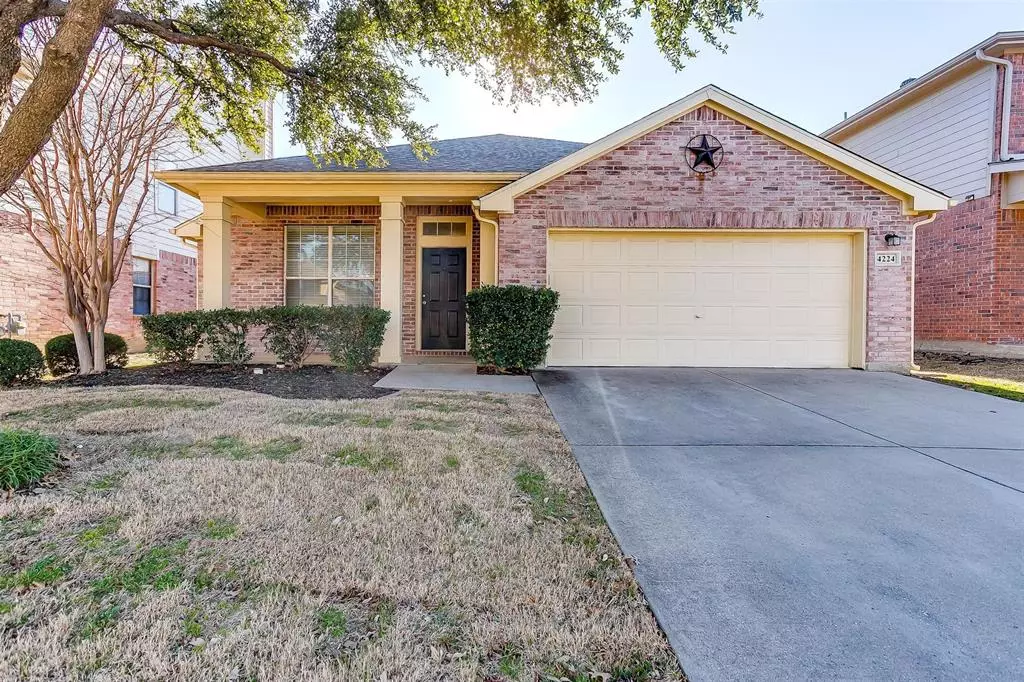$349,900
For more information regarding the value of a property, please contact us for a free consultation.
4224 Highgate Road Fort Worth, TX 76244
3 Beds
2 Baths
2,078 SqFt
Key Details
Property Type Single Family Home
Sub Type Single Family Residence
Listing Status Sold
Purchase Type For Sale
Square Footage 2,078 sqft
Price per Sqft $168
Subdivision Harvest Ridge Add
MLS Listing ID 20517738
Sold Date 03/07/24
Style Traditional
Bedrooms 3
Full Baths 2
HOA Fees $35/ann
HOA Y/N Mandatory
Year Built 2004
Annual Tax Amount $7,914
Lot Size 5,488 Sqft
Acres 0.126
Property Description
A Perfect Family Home in the Heart of Keller ISD. Experience the quintessential family lifestyle in this 3-bedroom, 2-bathroom ranch-style home, located in Harvest Ridge. Boasting an ideal layout, the open floor plan includes a spacious living room, formal dining room, den, and breakfast area. Discover a flexible bonus room, located between bedrooms 2 and 3, which could serve as a kid's playroom, office, or exercise room. The home is super clean and move-in ready, with an updated kitchen that features new dishwasher and microwave, refrigerator, large island, and ample storage space. Recent updates include a new roof in 2021, all new HVAC system in 2019, new water heater, as well as new French doors and windows overlooking the backyard. Enjoy access to community amenities such as a pool, playgrounds, walking trail, and a serene catch-and-release pond. Don't miss out on the opportunity to make this your haven in a vibrant community!
Location
State TX
County Tarrant
Community Community Pool, Park
Direction From N 377, Turn right onto Keller Haslet Rd, Turn right onto Highgate Rd 4224 Highgate will be on the left
Rooms
Dining Room 2
Interior
Interior Features Cable TV Available, Decorative Lighting, High Speed Internet Available, Kitchen Island, Open Floorplan, Pantry, Walk-In Closet(s)
Heating Central, Electric
Cooling Central Air, Electric
Flooring Luxury Vinyl Plank, Tile
Fireplaces Number 1
Fireplaces Type Gas Starter, Living Room
Appliance Dishwasher, Electric Cooktop, Electric Oven, Gas Water Heater, Microwave, Refrigerator
Heat Source Central, Electric
Laundry Electric Dryer Hookup, Utility Room, Washer Hookup
Exterior
Garage Spaces 2.0
Fence Wood
Community Features Community Pool, Park
Utilities Available City Sewer, City Water
Roof Type Composition
Total Parking Spaces 2
Garage Yes
Building
Lot Description Interior Lot, Landscaped
Story One
Foundation Slab
Level or Stories One
Structure Type Brick
Schools
Elementary Schools Woodlandsp
Middle Schools Trinity Springs
High Schools Timber Creek
School District Keller Isd
Others
Ownership See Tax
Acceptable Financing Cash, Conventional, FHA, VA Loan
Listing Terms Cash, Conventional, FHA, VA Loan
Financing Conventional
Read Less
Want to know what your home might be worth? Contact us for a FREE valuation!

Our team is ready to help you sell your home for the highest possible price ASAP

©2024 North Texas Real Estate Information Systems.
Bought with Nicholas Bennett • MAGNOLIA REALTY


