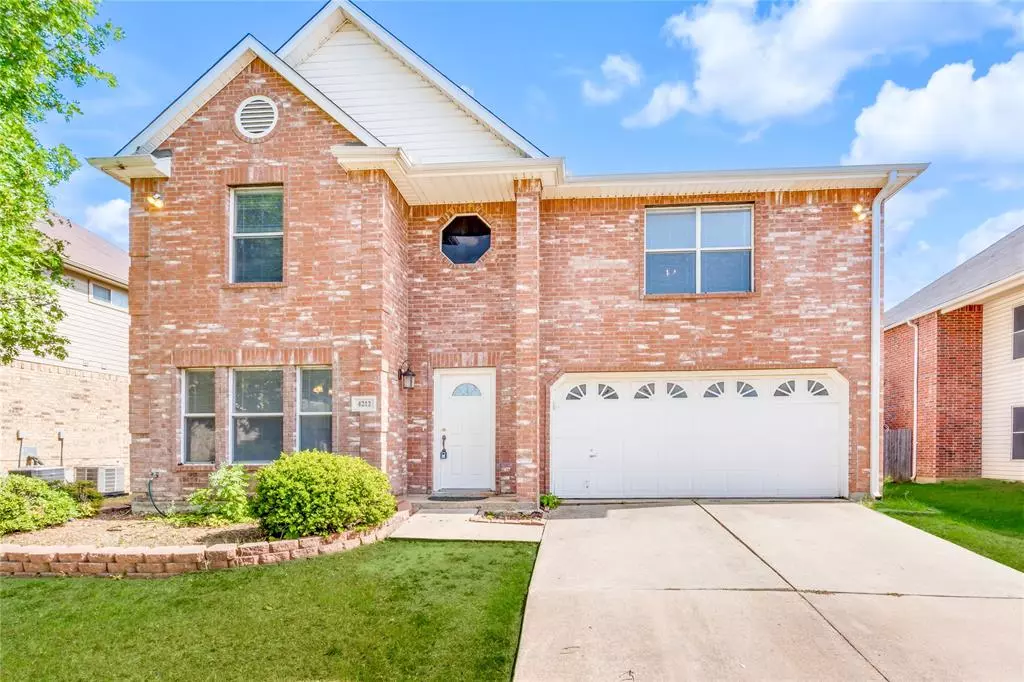$354,000
For more information regarding the value of a property, please contact us for a free consultation.
4212 Birch Creek Road Fort Worth, TX 76244
4 Beds
3 Baths
2,551 SqFt
Key Details
Property Type Single Family Home
Sub Type Single Family Residence
Listing Status Sold
Purchase Type For Sale
Square Footage 2,551 sqft
Price per Sqft $138
Subdivision Arcadia Park Add
MLS Listing ID 20504016
Sold Date 03/05/24
Style Traditional
Bedrooms 4
Full Baths 2
Half Baths 1
HOA Fees $25/qua
HOA Y/N Mandatory
Year Built 1999
Lot Size 6,708 Sqft
Acres 0.154
Property Description
Welcome home to this spacious 4 bedroom 2 story in the sought after Keller ISD! Offering over 2500 square feet including a formal living, formal dining (with an additional living and dining), and decorative ceramic tile floor through out down stairs. Grand open kitchen features large island with breakfast bar, tons of counter space, built-in cabinets, and an electric range with double oven! All bedrooms are upstairs. The huge master suite offers plenty of space, a private bath with separate vanities, his and her closets, and wood like tile floors! Recent updates include new electric hot water heater in 2018, new HVAC in 2020, new dishwasher in 2020, roof repair 2023, Foundation repair 2023, and brand new tile installed in the kitchen, breakfast room, and pantry 2023! Great sized back yard perfect for entertaining! Close to shops, dining, and major hwy 35W. You don't want to let this one get away - schedule a showing today!
Location
State TX
County Tarrant
Direction From HWY 35W: N. Tarrant PWY and head East. Left on Taggart Trail. Left on Birch Creek. Home will be on the Left.
Rooms
Dining Room 2
Interior
Interior Features Cable TV Available, Decorative Lighting, Eat-in Kitchen, High Speed Internet Available, Kitchen Island, Walk-In Closet(s)
Heating Central
Cooling Central Air
Flooring Carpet, Ceramic Tile
Fireplaces Number 1
Fireplaces Type Den
Appliance Dishwasher, Disposal, Electric Range, Electric Water Heater, Microwave, Double Oven
Heat Source Central
Exterior
Garage Spaces 2.0
Utilities Available Cable Available, City Sewer, City Water, Curbs, Individual Water Meter, Sidewalk
Roof Type Composition
Total Parking Spaces 2
Garage Yes
Building
Story Two
Foundation Slab
Level or Stories Two
Structure Type Brick
Schools
Elementary Schools Heritage
Middle Schools Fossil Hill
High Schools Fossilridg
School District Keller Isd
Others
Restrictions Animals,No Smoking,No Sublease,No Waterbeds,Pet Restrictions
Ownership See Tax
Acceptable Financing Cash, Conventional, FHA, VA Loan
Listing Terms Cash, Conventional, FHA, VA Loan
Financing FHA
Read Less
Want to know what your home might be worth? Contact us for a FREE valuation!

Our team is ready to help you sell your home for the highest possible price ASAP

©2024 North Texas Real Estate Information Systems.
Bought with Laura Beyer • Burt Ladner Real Estate LLC


