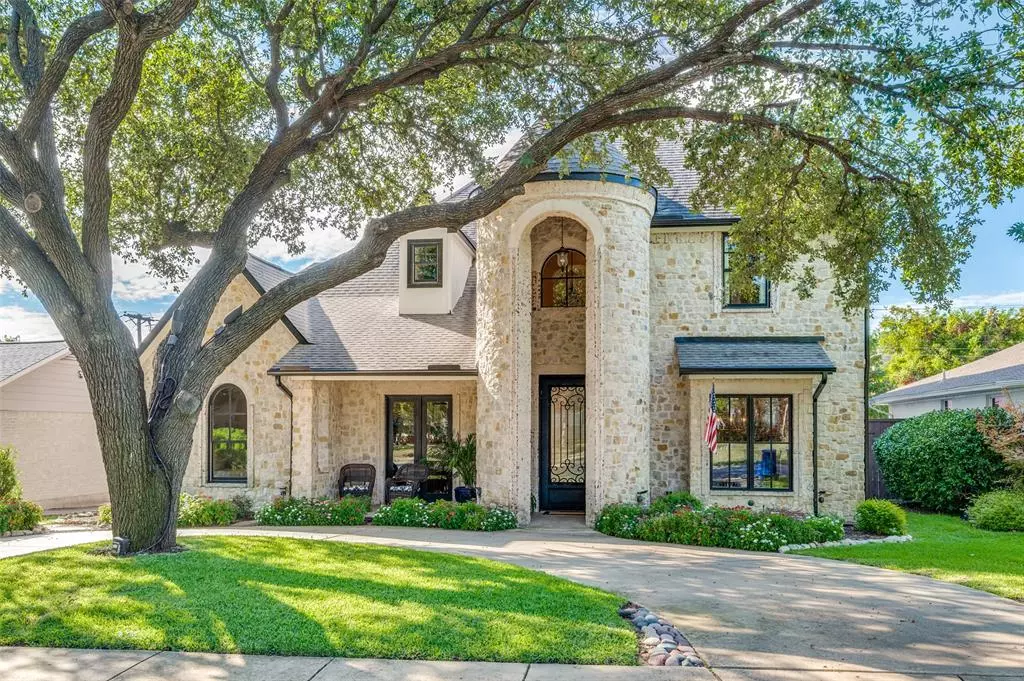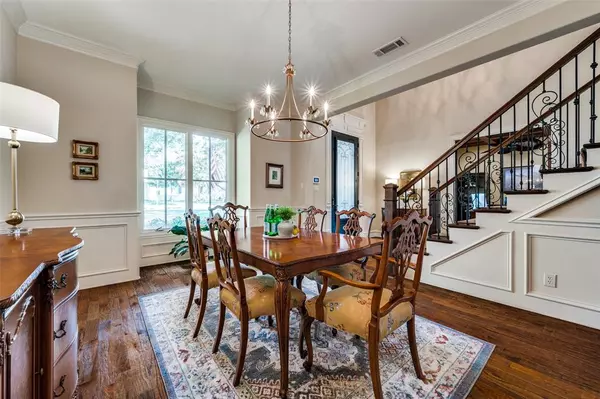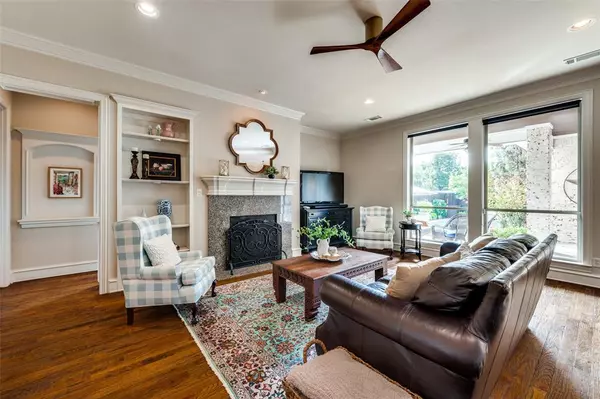$1,499,900
For more information regarding the value of a property, please contact us for a free consultation.
6260 Kenwood Avenue Dallas, TX 75214
4 Beds
5 Baths
4,765 SqFt
Key Details
Property Type Single Family Home
Sub Type Single Family Residence
Listing Status Sold
Purchase Type For Sale
Square Footage 4,765 sqft
Price per Sqft $314
Subdivision Wilshire Heights 06
MLS Listing ID 20526042
Sold Date 03/01/24
Style Traditional
Bedrooms 4
Full Baths 3
Half Baths 2
HOA Y/N None
Year Built 2006
Annual Tax Amount $34,866
Lot Size 8,450 Sqft
Acres 0.194
Lot Dimensions 60X142
Property Description
Exquisite custom luxury home nestled between the M Streets and Lakewood, offering a private backyard sanctuary with a pool and covered patio. The property boasts captivating curb appeal, a charming front porch, and meticulously landscaped grounds. Inside, discover quality craftsmanship throughout, highlighted by a grand two-story entry with a striking hardwood staircase. The gourmet kitchen, seamlessly connected to the family room, features a built-in fridge, expansive island, and a commercial-grade gas stove and oven. A guest bedroom with an ensuite bath and a downstairs study add to the home's appeal. The spacious owner's suite is a retreat, featuring a lavish spa-like bath. Upstairs, find two generously sized bedrooms, a Jack and Jill bath, a convenient half bath, a sizable game room, and a second laundry room. Enjoy the convenience of walking to Saint Thomas Aquinas and minutes away from Mockingbird Elementary, White Rock Lake, Northpark Mall, Mockingbird Station, Uptown, and more!
Location
State TX
County Dallas
Direction GPS 6260 Kenwood Drive, Dallas, TX 75214
Rooms
Dining Room 2
Interior
Interior Features Built-in Wine Cooler, Decorative Lighting, Double Vanity, Eat-in Kitchen, Flat Screen Wiring, Granite Counters, High Speed Internet Available, Kitchen Island, Natural Woodwork, Open Floorplan, Pantry, Vaulted Ceiling(s), Walk-In Closet(s), Wet Bar, In-Law Suite Floorplan
Heating Central, Natural Gas
Cooling Ceiling Fan(s), Central Air, Electric, Zoned
Flooring Carpet, Tile, Wood
Fireplaces Number 1
Fireplaces Type Gas Logs
Appliance Built-in Refrigerator, Commercial Grade Range, Dishwasher, Disposal, Gas Water Heater, Ice Maker, Microwave
Heat Source Central, Natural Gas
Laundry Full Size W/D Area
Exterior
Exterior Feature Covered Patio/Porch, Dog Run, Lighting, Private Yard
Garage Spaces 2.0
Fence Wood
Pool Gunite, In Ground, Pool Sweep, Water Feature
Utilities Available City Sewer, City Water, Curbs, Individual Gas Meter, Sidewalk
Roof Type Composition
Total Parking Spaces 2
Garage Yes
Private Pool 1
Building
Lot Description Landscaped, Sprinkler System
Story Two
Foundation Slab
Level or Stories Two
Structure Type Brick,Rock/Stone
Schools
Elementary Schools Mockingbird
Middle Schools Long
High Schools Woodrow Wilson
School District Dallas Isd
Others
Ownership Jason & Angela Hammons
Financing Conventional
Read Less
Want to know what your home might be worth? Contact us for a FREE valuation!

Our team is ready to help you sell your home for the highest possible price ASAP

©2025 North Texas Real Estate Information Systems.
Bought with Non-Mls Member • NON MLS





