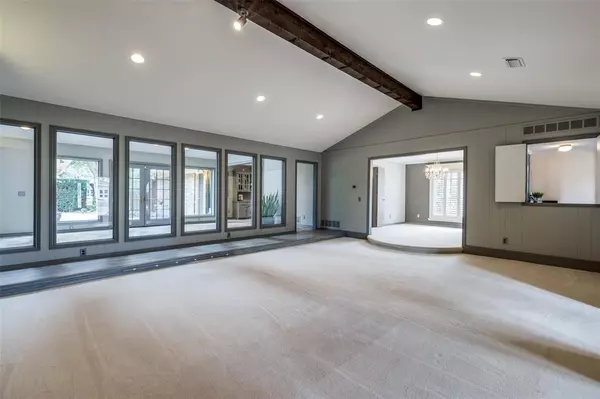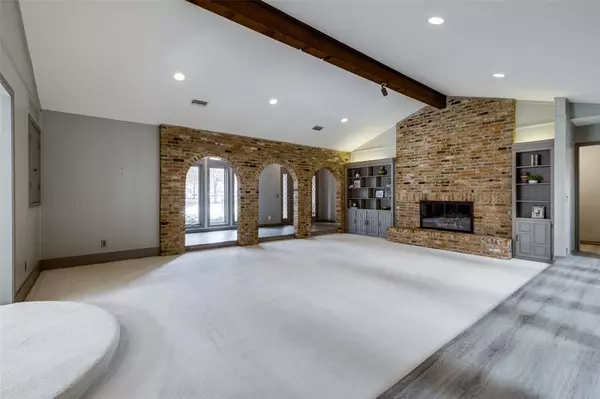$675,000
For more information regarding the value of a property, please contact us for a free consultation.
3432 Mission Ridge Road Plano, TX 75023
4 Beds
4 Baths
3,584 SqFt
Key Details
Property Type Single Family Home
Sub Type Single Family Residence
Listing Status Sold
Purchase Type For Sale
Square Footage 3,584 sqft
Price per Sqft $188
Subdivision Kimberlea Add
MLS Listing ID 20520502
Sold Date 03/06/24
Style Traditional
Bedrooms 4
Full Baths 3
Half Baths 1
HOA Y/N None
Year Built 1976
Annual Tax Amount $9,572
Lot Size 0.330 Acres
Acres 0.33
Lot Dimensions 75x166x114x130
Property Description
Original owner has LOVED, beautifully maintained + improved this custom-built home for 47 years and it is available for the FIRST TIME EVER! Situated on an oversized .33-acre lot just steps from highly rated Wells Elementary and Buckhorn Park, this VERY hard to find large single story home offers plenty of room to grow with 4 generously sized bedrooms, 3.5 baths, 3 BIG Living Areas, well-appointed Kitchen with gas cooking and park-like backyard with mature shade trees, pavestone patio + room for a pool with plenty of yard leftover! A+ updates include Pella windows, granite in all baths, water heaters replaced, HVAC replaced in 2021; popcorn ceilings removed; plantation shutters; TOTO commodes; drip irrigation system to protect foundation; Owner's Suite is situated on back of the home for privacy and was expanded to add HUGE walk-in closet. Owner's Bath is a spa like retreat with makeup vanity, 2nd walk-in closet, heated tile floors + BIG walk-in shower you won't want to miss!
Location
State TX
County Collin
Community Park, Playground, Sidewalks
Direction Open floorplan with high ceilings; wonderful natural light throughout; crown moldings throughout; updated lighting + hardware; 18 inches fiberglass insulation added; large side yard with southern exposure for the gardeners! Ideal Location offers the ultimate convenience in the heart of Plano!
Rooms
Dining Room 2
Interior
Interior Features Built-in Features, Cable TV Available, Cathedral Ceiling(s), Chandelier, Decorative Lighting, Double Vanity, Eat-in Kitchen, Granite Counters, High Speed Internet Available, Open Floorplan, Paneling, Pantry, Vaulted Ceiling(s), Walk-In Closet(s), Wet Bar
Heating Fireplace(s), Natural Gas, Zoned, Radiant Heat Floors
Cooling Ceiling Fan(s), Central Air, Electric, Zoned
Flooring Bamboo, Carpet, Ceramic Tile, Luxury Vinyl Plank, Tile
Fireplaces Number 1
Fireplaces Type Brick, Decorative, Gas, Gas Logs, Glass Doors, Living Room, Raised Hearth
Appliance Dishwasher, Disposal, Electric Oven, Gas Cooktop, Gas Water Heater, Microwave, Convection Oven, Plumbed For Gas in Kitchen, Warming Drawer
Heat Source Fireplace(s), Natural Gas, Zoned, Radiant Heat Floors
Laundry Electric Dryer Hookup, Utility Room, Full Size W/D Area, Washer Hookup
Exterior
Exterior Feature Covered Patio/Porch, Garden(s), Rain Gutters, Private Yard, RV/Boat Parking, Uncovered Courtyard
Garage Spaces 2.0
Fence Fenced, Wood, Wrought Iron
Community Features Park, Playground, Sidewalks
Utilities Available Alley, Cable Available, City Sewer, City Water, Curbs, Individual Gas Meter, Individual Water Meter, Phone Available, Sidewalk
Roof Type Composition
Total Parking Spaces 2
Garage Yes
Building
Lot Description Interior Lot, Irregular Lot, Landscaped, Level, Lrg. Backyard Grass, Many Trees, Park View, Sprinkler System, Subdivision
Story One
Foundation Slab
Level or Stories One
Structure Type Brick
Schools
Elementary Schools Wells
Middle Schools Haggard
High Schools Vines
School District Plano Isd
Others
Ownership Ask Agent
Acceptable Financing Cash, Conventional, FHA, VA Loan
Listing Terms Cash, Conventional, FHA, VA Loan
Financing Conventional
Read Less
Want to know what your home might be worth? Contact us for a FREE valuation!

Our team is ready to help you sell your home for the highest possible price ASAP

©2025 North Texas Real Estate Information Systems.
Bought with Bridgette Harrington • Rogers Healy and Associates





