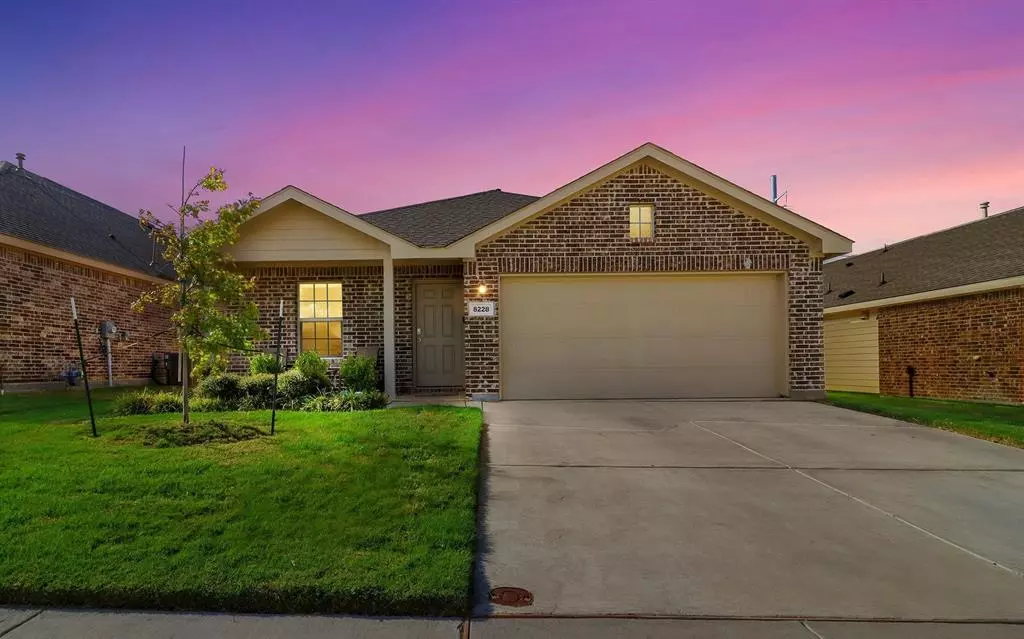$299,900
For more information regarding the value of a property, please contact us for a free consultation.
8228 High Garden Street Fort Worth, TX 76123
4 Beds
2 Baths
1,679 SqFt
Key Details
Property Type Single Family Home
Sub Type Single Family Residence
Listing Status Sold
Purchase Type For Sale
Square Footage 1,679 sqft
Price per Sqft $178
Subdivision Primrose Xing Ph 4
MLS Listing ID 20452033
Sold Date 03/01/24
Style Traditional
Bedrooms 4
Full Baths 2
HOA Fees $37/qua
HOA Y/N Mandatory
Year Built 2020
Annual Tax Amount $7,724
Lot Size 6,141 Sqft
Acres 0.141
Property Description
Loan is assumable at 3% for qualifying buyer. Seller will also consider 5k incentive. With 4 bedrooms and 2 bathrooms, this property offers ample space and comfort for you and your loved ones. Step inside and be greeted by the open floor plan, creating a seamless flow throughout the home. The living area is perfect for entertaining friends and family, with plenty of space for gathering and creating lasting memories. Retreat to the primary bedroom, complete with an ensuite bathroom, providing a private oasis for relaxation. The additional three bedrooms offer versatility and can be transformed to suit your needs, whether it be a home office, gym, or guest room. Outside, you'll find a lovely patio area where you can enjoy your morning coffee or host summer barbecues. Conveniently located near the Chisholm trail tollway, you'll have easy access to major highways, making commuting a breeze. Shops at Chisholm Trail & Clearfork provide opportunities for shopping, dining, and entertainment.
Location
State TX
County Tarrant
Direction Head west on Risinger road, turn right onto Sweet Flag Ln then make a left onto High Garden. Follow High Garden around bend in road and home will be to the left just past intersection of Bell Spring St.
Rooms
Dining Room 1
Interior
Interior Features Cable TV Available, Granite Counters, High Speed Internet Available, Kitchen Island, Open Floorplan, Pantry, Walk-In Closet(s)
Heating Central, Electric
Cooling Central Air
Flooring Carpet, Luxury Vinyl Plank
Appliance Dishwasher, Disposal, Dryer, Gas Range, Microwave
Heat Source Central, Electric
Laundry Electric Dryer Hookup, Utility Room, Full Size W/D Area, Washer Hookup
Exterior
Garage Spaces 2.0
Fence Wood
Utilities Available Asphalt, Cable Available, City Sewer, City Water, Community Mailbox, Curbs, Electricity Available, Electricity Connected, Individual Gas Meter, Phone Available
Roof Type Composition
Total Parking Spaces 2
Garage Yes
Building
Lot Description Interior Lot, Landscaped, Sprinkler System, Subdivision
Story One
Foundation Slab
Level or Stories One
Structure Type Brick,Siding
Schools
Elementary Schools June W Davis
Middle Schools Summer Creek
High Schools North Crowley
School District Crowley Isd
Others
Ownership See Tax
Financing Conventional
Read Less
Want to know what your home might be worth? Contact us for a FREE valuation!

Our team is ready to help you sell your home for the highest possible price ASAP

©2024 North Texas Real Estate Information Systems.
Bought with Christopher Lopez • United Real Estate DFW


