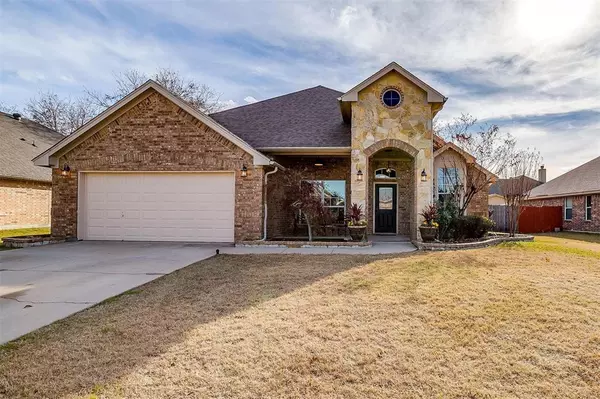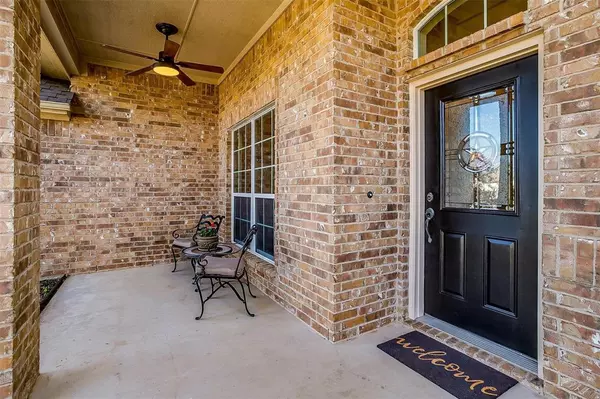$395,000
For more information regarding the value of a property, please contact us for a free consultation.
741 Willow Wood Drive Saginaw, TX 76179
4 Beds
3 Baths
2,365 SqFt
Key Details
Property Type Single Family Home
Sub Type Single Family Residence
Listing Status Sold
Purchase Type For Sale
Square Footage 2,365 sqft
Price per Sqft $167
Subdivision Willow Creek Estates
MLS Listing ID 20491408
Sold Date 03/05/24
Style Traditional
Bedrooms 4
Full Baths 2
Half Baths 1
HOA Y/N None
Year Built 2006
Annual Tax Amount $7,577
Lot Size 9,583 Sqft
Acres 0.22
Property Description
Welcome to this meticulously maintained home, boasting a well-designed open floorplan that maximizes space and functionality. Step inside and discover a barrel-vaulted ceiling with accent lights, spacious living room, see through fireplace into the game room with a convenient wet bar! The master bedroom features a fireplace and new carpeting, while the rest of the home showcases beautiful new hardwood floors throughout!
The interior has been freshly painted, one-year-old HVAC system, three-year-old roof. Two sheds providing ample storage. Charming covered front and back porches. This lovely home comes with an environmentally friendly feature - leased solar panels! allowing you to take advantage of renewable energy, saving on electricity costs. The property is enhanced by a newly upgraded fence and beautiful landscaping.
Quiet and friendly neighborhood, this home is surrounded by a tranquil atmosphere . Don't miss the opportunity to make this delightful property your own!
Location
State TX
County Tarrant
Community Curbs, Fitness Center, Jogging Path/Bike Path, Park, Playground, Sidewalks, Tennis Court(S), Other
Direction see GPS
Rooms
Dining Room 1
Interior
Interior Features Built-in Features, Double Vanity, Dry Bar, Eat-in Kitchen, High Speed Internet Available, Kitchen Island, Open Floorplan, Pantry, Vaulted Ceiling(s), Walk-In Closet(s), Wet Bar
Heating Central, Solar
Cooling Central Air
Flooring Ceramic Tile, Hardwood
Fireplaces Number 3
Fireplaces Type Double Sided, Family Room, Living Room, Master Bedroom, Raised Hearth, See Through Fireplace, Wood Burning
Appliance Dishwasher, Disposal, Electric Range, Microwave
Heat Source Central, Solar
Laundry Electric Dryer Hookup, Utility Room, Full Size W/D Area, Washer Hookup
Exterior
Exterior Feature Covered Patio/Porch, Rain Gutters
Garage Spaces 2.0
Fence Back Yard, Wood
Community Features Curbs, Fitness Center, Jogging Path/Bike Path, Park, Playground, Sidewalks, Tennis Court(s), Other
Utilities Available City Sewer, City Water
Roof Type Asphalt,Composition,Shingle
Total Parking Spaces 2
Garage Yes
Building
Story One
Foundation Slab
Level or Stories One
Schools
Elementary Schools Willow Creek
Middle Schools Creekview
High Schools Boswell
School District Eagle Mt-Saginaw Isd
Others
Acceptable Financing Cash, Conventional, FHA, VA Loan
Listing Terms Cash, Conventional, FHA, VA Loan
Financing VA
Special Listing Condition Survey Available
Read Less
Want to know what your home might be worth? Contact us for a FREE valuation!

Our team is ready to help you sell your home for the highest possible price ASAP

©2025 North Texas Real Estate Information Systems.
Bought with Julie Cash • JPAR





