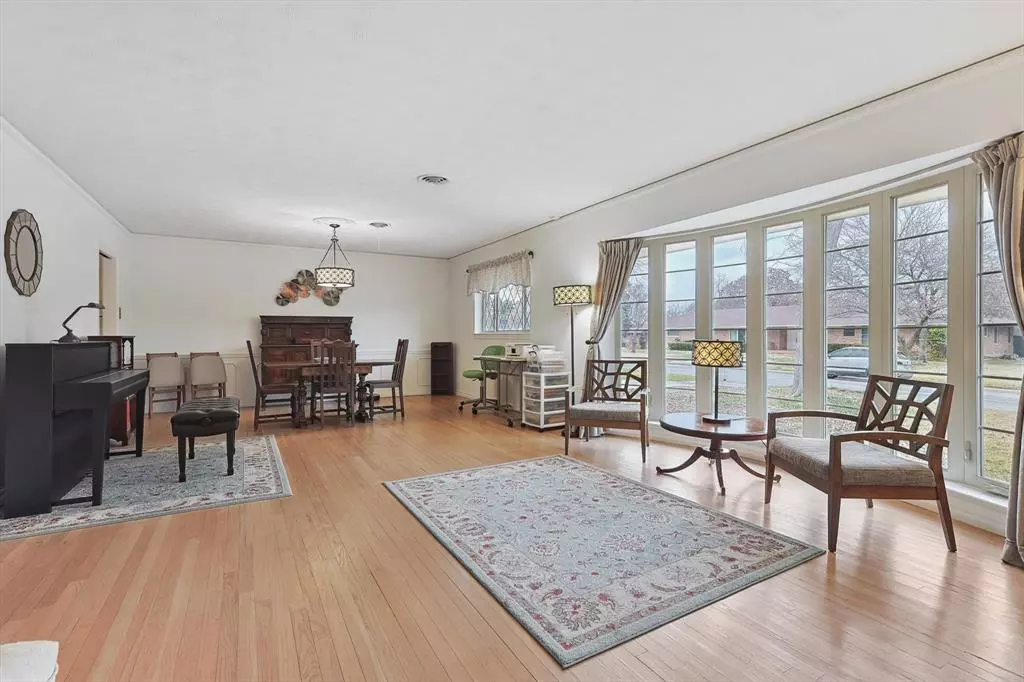$450,000
For more information regarding the value of a property, please contact us for a free consultation.
2830 Bonnywood Lane Dallas, TX 75233
3 Beds
2 Baths
2,333 SqFt
Key Details
Property Type Single Family Home
Sub Type Single Family Residence
Listing Status Sold
Purchase Type For Sale
Square Footage 2,333 sqft
Price per Sqft $192
Subdivision Southwood Estates
MLS Listing ID 20520081
Sold Date 03/01/24
Style Mid-Century Modern,Ranch
Bedrooms 3
Full Baths 2
HOA Y/N None
Year Built 1958
Annual Tax Amount $7,984
Lot Size 0.282 Acres
Acres 0.282
Property Description
Welcome to this charming property in the heart of Southwood Estates. This meticulously maintained ranch-style home has timeless appeal & original bathrooms that exude mid-century charm. Nestled within this beautiful neighborhood, this residence offers a perfect blend of vintage character and modern comfort. This home is move in ready with new hvac in 2020, roof in 2022, new windows & upgraded electrical service panel with 240 service added in the garage.
Enjoy the convenience of close proximity to local shops, eateries, parks, & cultural attractions. Easy access to major transportation routes makes commuting a breeze.
This 3 bed, 2 bath classic ranch is a rare gem that seamlessly combines the best of both worlds—preserving the nostalgic allure of past while embracing the conveniences of modern living. Don't miss the opportunity to make this residence your own piece of history. Contact your agent today for a private showing & step into a home that truly stands the test of time.
Location
State TX
County Dallas
Direction From US 67 Frontage road, head west on Kiest, left on Cedarhurst and left on Bonnywood. Home will be the 4th house on your right.
Rooms
Dining Room 2
Interior
Interior Features Built-in Features, Cable TV Available, Decorative Lighting, Paneling, Walk-In Closet(s)
Heating Central, Natural Gas
Flooring Carpet, Ceramic Tile, Hardwood, Wood
Fireplaces Number 1
Fireplaces Type Brick, Family Room, Wood Burning
Appliance Dishwasher, Disposal, Electric Cooktop, Electric Oven, Gas Water Heater, Refrigerator, Vented Exhaust Fan
Heat Source Central, Natural Gas
Laundry Electric Dryer Hookup, Utility Room, Full Size W/D Area, Washer Hookup
Exterior
Exterior Feature Covered Patio/Porch
Garage Spaces 2.0
Fence Chain Link
Utilities Available Alley, Cable Available, City Sewer, City Water
Roof Type Composition
Total Parking Spaces 2
Garage Yes
Building
Lot Description Interior Lot, Landscaped, Many Trees, Subdivision
Story One
Foundation Pillar/Post/Pier
Level or Stories One
Structure Type Brick
Schools
Elementary Schools Webster
Middle Schools Browne
High Schools Kimball
School District Dallas Isd
Others
Restrictions Deed
Ownership Of Record
Acceptable Financing Cash, Conventional, FHA, VA Loan
Listing Terms Cash, Conventional, FHA, VA Loan
Financing Conventional
Read Less
Want to know what your home might be worth? Contact us for a FREE valuation!

Our team is ready to help you sell your home for the highest possible price ASAP

©2024 North Texas Real Estate Information Systems.
Bought with Maria Aguileta • Fathom Realty


