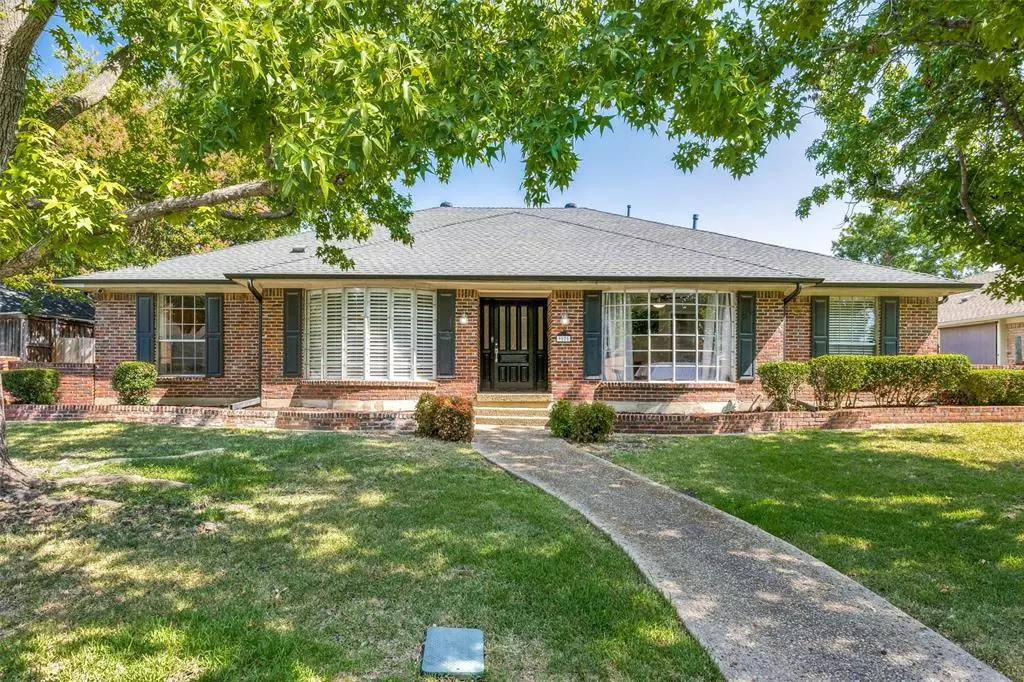$799,000
For more information regarding the value of a property, please contact us for a free consultation.
9025 Maple Glen Drive Dallas, TX 75231
4 Beds
3 Baths
3,874 SqFt
Key Details
Property Type Single Family Home
Sub Type Single Family Residence
Listing Status Sold
Purchase Type For Sale
Square Footage 3,874 sqft
Price per Sqft $206
Subdivision High Meadow
MLS Listing ID 20387805
Sold Date 03/01/24
Style Traditional
Bedrooms 4
Full Baths 3
HOA Y/N None
Year Built 1977
Annual Tax Amount $19,869
Lot Size 0.260 Acres
Acres 0.26
Property Description
Amazing opportunity to live in the prestigious community of Lake Highlands! Situated on a .25 acre lot among tree-lined streets, this spacious home with 3874 sqft offers a versatile layout with a large flex space on the 2nd floor upstairs with a private bath & exterior door leading to the back patio that could serve as a game room or fourth bedroom. The open floorplan features vaulted ceilings, wood floors, a wet bar, decorative lighting, & an eat-in island kitchen with granite counters. Enjoy evenings & weekends in the backyard relaxing in the pool or entertaining friends & family. Newly painted family room, entry & upstairs. New garage door in 2020 & Smart garage door openers in 2022. Customize & design the final touches inside while making the most of this unbeatable location where you can enjoy nearby White Rock Lake, Royal Oaks Country Club, & Fair Oaks Park. Moments away from NorthPark Center, exceptional dining & easy access to highways.Zoned to coveted Merriman Park Elementary!
Location
State TX
County Dallas
Direction From 75 go east on Walnut Hill, north on Abrams Rd, right on Fairglen Dr, left on Westbend, then right on Maple Glen
Rooms
Dining Room 2
Interior
Interior Features Cable TV Available, Cedar Closet(s), Decorative Lighting, Eat-in Kitchen, Granite Counters, High Speed Internet Available, Kitchen Island, Open Floorplan, Pantry, Vaulted Ceiling(s), Walk-In Closet(s), Wet Bar
Heating Central, Natural Gas, Zoned
Cooling Ceiling Fan(s), Central Air, Electric, Zoned
Flooring Carpet, Ceramic Tile, Vinyl, Wood
Fireplaces Number 1
Fireplaces Type Gas Starter
Appliance Dishwasher, Disposal, Electric Cooktop, Microwave, Double Oven
Heat Source Central, Natural Gas, Zoned
Laundry Electric Dryer Hookup, Utility Room, Washer Hookup
Exterior
Exterior Feature Rain Gutters
Garage Spaces 2.0
Fence Wood
Pool Gunite, In Ground
Utilities Available City Sewer, City Water, Individual Gas Meter, Individual Water Meter, Underground Utilities
Roof Type Composition
Total Parking Spaces 2
Garage Yes
Private Pool 1
Building
Lot Description Few Trees, Interior Lot, Landscaped, Sprinkler System, Subdivision
Story Two
Foundation Pillar/Post/Pier
Level or Stories Two
Schools
Elementary Schools Merriman Park
High Schools Lake Highlands
School District Richardson Isd
Others
Ownership Tammy Franco & Richard DelRossi
Financing Conventional
Read Less
Want to know what your home might be worth? Contact us for a FREE valuation!

Our team is ready to help you sell your home for the highest possible price ASAP

©2025 North Texas Real Estate Information Systems.
Bought with Greg Fowler • Keller Williams Realty DPR





