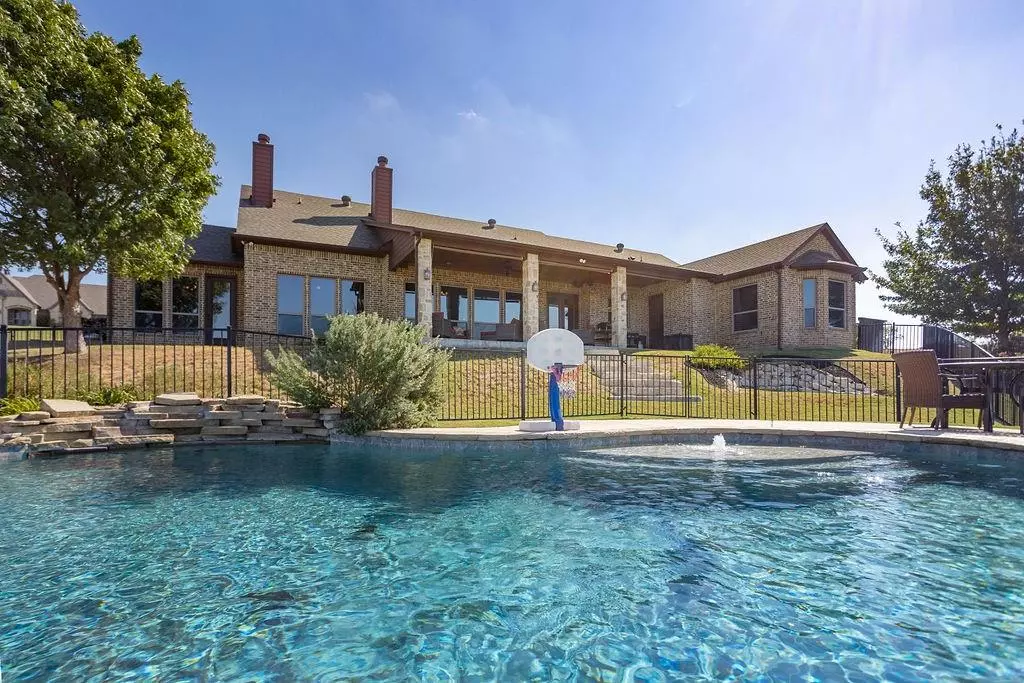$749,989
For more information regarding the value of a property, please contact us for a free consultation.
12800 Bella Vita Drive Fort Worth, TX 76126
3 Beds
3 Baths
3,058 SqFt
Key Details
Property Type Single Family Home
Sub Type Single Family Residence
Listing Status Sold
Purchase Type For Sale
Square Footage 3,058 sqft
Price per Sqft $245
Subdivision Bella Flora
MLS Listing ID 20438332
Sold Date 02/28/24
Bedrooms 3
Full Baths 2
Half Baths 1
HOA Fees $41/ann
HOA Y/N Mandatory
Year Built 2012
Annual Tax Amount $12,689
Lot Size 1.870 Acres
Acres 1.87
Property Description
Very attractive, ASSUMABLE LOW INTEREST RATE LOAN (almost $300k), at ROCK BOTTOM 2.25% for qualified buyers!! Stunning stone & brick custom home on one of the largest lots in Bella Ranch on the end of a quiet cul-de-sac. Home was designed & built with so many upgrades including red oak wood floors, cedar beams, Christmas light plugs, uplighting in living & hallway, rain shower head in master bath, 8ft doors throughout, salt-water pool, roll down porch sunscreens, speaker system in backyard, 3 car garage, storm shelter with electric, extra wksp area in garage, separate patio outside master, instant hot water throughout house, & spray foam insulated int. walls throughout. Foundation & pool were maximum engineered with extra support beams and more. You will love the interior stone columns, barrell ceiling in hallway, and architectural features in the home. Fabulous views from den & back patio, 8 ft wrought iron FDoor, split bd, & 2 dining areas. Above average finishes for neighborhood!
Location
State TX
County Tarrant
Community Gated, Jogging Path/Bike Path, Perimeter Fencing
Direction GPS
Rooms
Dining Room 2
Interior
Interior Features Built-in Features, Cathedral Ceiling(s), Chandelier, Decorative Lighting, Double Vanity, Dry Bar, Eat-in Kitchen, Flat Screen Wiring, Granite Counters, High Speed Internet Available, Kitchen Island, Natural Woodwork, Open Floorplan, Pantry, Sound System Wiring, Vaulted Ceiling(s), Walk-In Closet(s), Wet Bar
Heating Central, Electric, Fireplace(s)
Cooling Ceiling Fan(s), Central Air, Electric
Flooring Carpet, Ceramic Tile, Hardwood, Tile, Wood
Fireplaces Number 2
Fireplaces Type Den, Wood Burning
Equipment Irrigation Equipment
Appliance Dishwasher, Disposal, Electric Cooktop, Electric Water Heater, Microwave, Convection Oven, Water Filter
Heat Source Central, Electric, Fireplace(s)
Laundry Electric Dryer Hookup, Utility Room, Full Size W/D Area, Washer Hookup
Exterior
Exterior Feature Awning(s), Covered Patio/Porch, Rain Gutters, Lighting, Storm Cellar
Garage Spaces 3.0
Fence Other
Pool Fenced, In Ground, Outdoor Pool, Salt Water, Waterfall
Community Features Gated, Jogging Path/Bike Path, Perimeter Fencing
Utilities Available Concrete, Electricity Connected, Septic
Roof Type Composition
Total Parking Spaces 3
Garage Yes
Private Pool 1
Building
Lot Description Acreage, Cul-De-Sac, Landscaped, Many Trees, Sprinkler System, Subdivision
Story One
Foundation Pillar/Post/Pier, Slab, Other
Level or Stories One
Schools
Elementary Schools Westpark
Middle Schools Benbrook
High Schools Benbrook
School District Fort Worth Isd
Others
Restrictions Deed
Ownership see remarks
Financing VA
Special Listing Condition Survey Available
Read Less
Want to know what your home might be worth? Contact us for a FREE valuation!

Our team is ready to help you sell your home for the highest possible price ASAP

©2024 North Texas Real Estate Information Systems.
Bought with Lori Beal • League Real Estate


