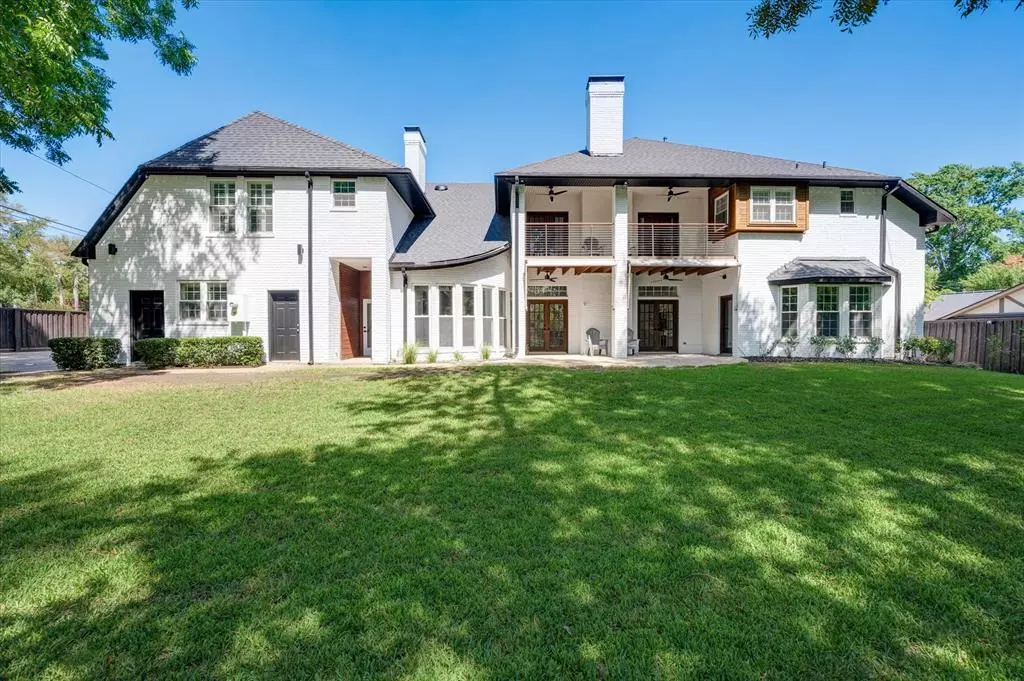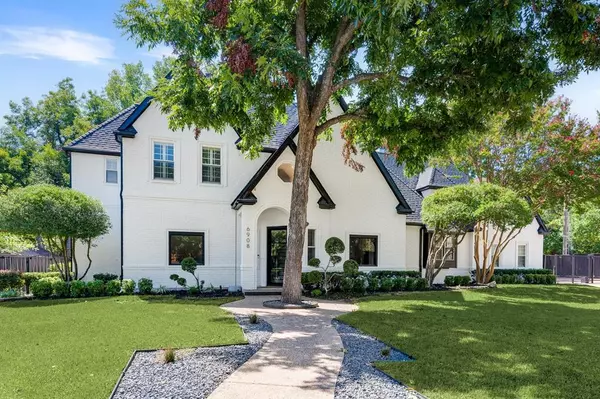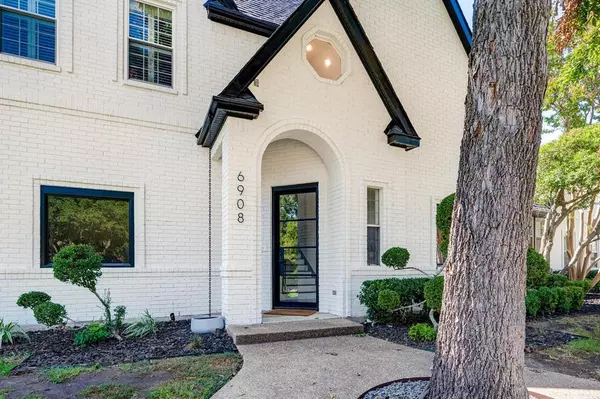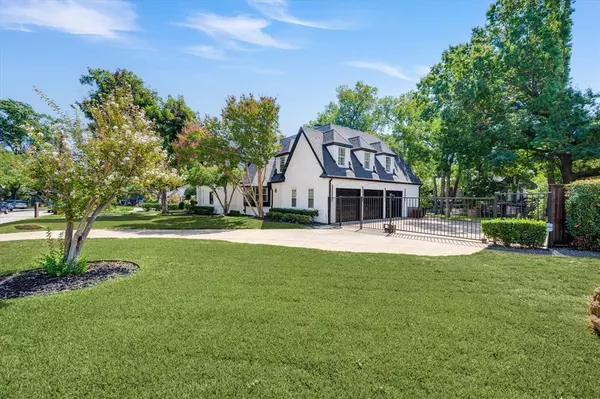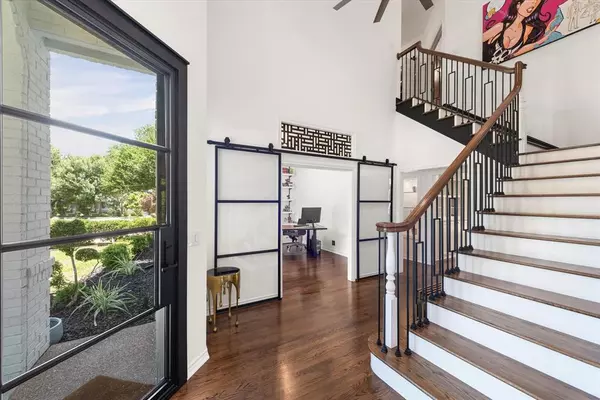$1,549,999
For more information regarding the value of a property, please contact us for a free consultation.
6908 Lloyd Valley Lane Dallas, TX 75230
4 Beds
7 Baths
4,880 SqFt
Key Details
Property Type Single Family Home
Sub Type Single Family Residence
Listing Status Sold
Purchase Type For Sale
Square Footage 4,880 sqft
Price per Sqft $317
Subdivision Angels Attic
MLS Listing ID 20372183
Sold Date 02/29/24
Style Contemporary/Modern,Traditional
Bedrooms 4
Full Baths 5
Half Baths 2
HOA Y/N None
Year Built 1994
Annual Tax Amount $32,608
Lot Size 0.561 Acres
Acres 0.561
Lot Dimensions 193x132x185x126
Property Description
Open House Cancelled. Exceptional home in Preston Hollow, N. Dallas. You can have it all in this traditional home with a modern flair. Owners relocating, reduced by $450K, best price in this community. Over $300K in recent upgrades, & a brand-new roof Sept 23! All in a ½ acre park style setting, easy access to downtown! Amazing creek and wildlife views from most rooms. Special features - steel-glass front door, updated staircases, office with modern glass doors, new LED lighting, updated bathrooms. Huge eat in kitchen, new quartz counters & backsplash, all new appliances, & casual dining with a full wall bay window and fireplace! Two masters, one down and a lavish master suite with dual baths and outdoor verandah. Guest rooms equally luxurious, with ensuite baths. Back staircase leads to a separate three-room full bath suite, perfect for teen or parent. Recently increased recorded SF, 811 SF Three bonus storage rooms!
Location
State TX
County Dallas
Direction 635 exit Hillcrest, travel south pass Forest Ln, take first left on Lloyd Valley, home on the right Dallas N Toll, to Forest Ln exit, East to Hillcrest, turn right, Lloyd Valley is first street on left 75 exit Forest Ln, travel west to Hillcrest, turn left, Lloyd Valley is first street on left
Rooms
Dining Room 2
Interior
Interior Features Built-in Features, Built-in Wine Cooler, Cable TV Available, Cathedral Ceiling(s), Cedar Closet(s), Chandelier, Decorative Lighting, Double Vanity, Dry Bar, Eat-in Kitchen, Flat Screen Wiring, Granite Counters, High Speed Internet Available, Loft, Multiple Staircases, Natural Woodwork, Pantry, Sound System Wiring, Vaulted Ceiling(s), Walk-In Closet(s), In-Law Suite Floorplan
Heating Central, Fireplace(s)
Cooling Ceiling Fan(s), Central Air, Multi Units, Zoned
Flooring Carpet, Hardwood, Tile
Fireplaces Number 3
Fireplaces Type Brick, Dining Room, Family Room, Master Bedroom, Wood Burning
Equipment Call Listing Agent, Irrigation Equipment
Appliance Dishwasher, Disposal, Electric Cooktop, Electric Oven, Electric Water Heater, Double Oven, Tankless Water Heater
Heat Source Central, Fireplace(s)
Laundry Electric Dryer Hookup, In Hall, Utility Room, Full Size W/D Area, Washer Hookup
Exterior
Exterior Feature Awning(s), Balcony, Covered Patio/Porch, Rain Gutters, Lighting
Garage Spaces 3.0
Fence Back Yard, Gate, Metal
Utilities Available Cable Available, City Sewer, City Water, Curbs, Individual Water Meter, Natural Gas Available, Phone Available, Sidewalk
Waterfront Description Creek,Retaining Wall – Other
Roof Type Metal
Total Parking Spaces 3
Garage Yes
Building
Lot Description Corner Lot, Cul-De-Sac, Few Trees, Interior Lot, Landscaped, Lrg. Backyard Grass, Many Trees, Sprinkler System, Subdivision, Water/Lake View, Waterfront
Story Two
Foundation Slab
Level or Stories Two
Structure Type Brick,Frame,Wood
Schools
Elementary Schools Kramer
Middle Schools Benjamin Franklin
High Schools Hillcrest
School District Dallas Isd
Others
Ownership See tax
Acceptable Financing Cash, Conventional, VA Loan
Listing Terms Cash, Conventional, VA Loan
Financing Conventional
Special Listing Condition Flood Plain, Survey Available
Read Less
Want to know what your home might be worth? Contact us for a FREE valuation!

Our team is ready to help you sell your home for the highest possible price ASAP

©2025 North Texas Real Estate Information Systems.
Bought with John Weber • Compass RE Texas, LLC.

