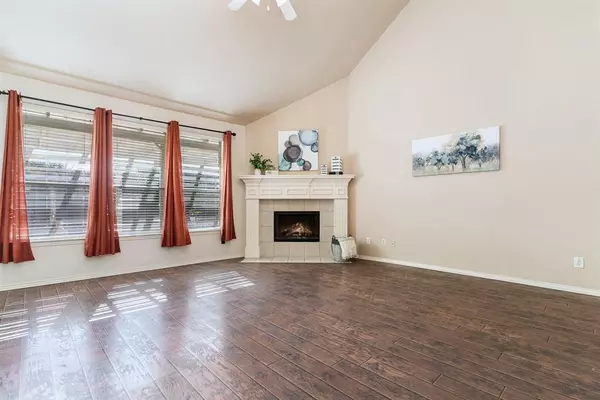$525,000
For more information regarding the value of a property, please contact us for a free consultation.
4116 Creek Hill Lane Corinth, TX 76208
5 Beds
4 Baths
3,619 SqFt
Key Details
Property Type Single Family Home
Sub Type Single Family Residence
Listing Status Sold
Purchase Type For Sale
Square Footage 3,619 sqft
Price per Sqft $145
Subdivision Creek Side
MLS Listing ID 20468854
Sold Date 02/29/24
Style Traditional
Bedrooms 5
Full Baths 4
HOA Fees $32/ann
HOA Y/N Mandatory
Year Built 2002
Annual Tax Amount $9,909
Lot Size 8,102 Sqft
Acres 0.186
Lot Dimensions 125x66
Property Description
Nestled in among the trees, this beautifully updated residence awaits, offering a life of comfort and convenience mere steps from community trails and vibrant greenery. Located a block from Corinth Community Park with its inviting trails, park and ball fields, and close to scenic Lake Lewisville, outdoor recreation is an everyday luxury. This beautifully crafted home blends casual elegance with a welcoming atmosphere, catering to a comfortable lifestyle. An expansive, updated interior showcases a large island kitchen with quartz countertops and sleek black stainless appliances set against a chic subway tile backsplash—a perfect place for friends and family to gather. The family room, with its large fireplace, invites you to kick back and stay a while, while the soaring two-story entry, curved staircase, and vaulted ceilings add a touch of grandeur. With a private home office, gameroom, generous room sizes, ensuite baths, and ample storage, this one meets every need with style and ease.
Location
State TX
County Denton
Direction East on Corinth Pkwy from I35, Left on Creek Hill. Just one block away from Corinth Community Park.
Rooms
Dining Room 2
Interior
Interior Features Cable TV Available, Double Vanity, Eat-in Kitchen, High Speed Internet Available, Kitchen Island, Open Floorplan, Pantry, Vaulted Ceiling(s), Walk-In Closet(s)
Heating Central, Natural Gas
Cooling Ceiling Fan(s), Central Air, Electric
Flooring Carpet, Laminate, Tile
Fireplaces Number 1
Fireplaces Type Gas Logs, Living Room
Appliance Dishwasher, Disposal, Electric Cooktop, Electric Oven, Gas Water Heater, Microwave, Refrigerator
Heat Source Central, Natural Gas
Laundry Electric Dryer Hookup, Utility Room, Full Size W/D Area, Washer Hookup
Exterior
Exterior Feature Covered Patio/Porch, Rain Gutters, Storage
Garage Spaces 3.0
Fence Wood
Utilities Available City Sewer, City Water, Concrete, Curbs, Sidewalk, Underground Utilities
Roof Type Composition
Total Parking Spaces 3
Garage Yes
Building
Lot Description Few Trees, Interior Lot, Landscaped, Sprinkler System, Subdivision
Story Two
Foundation Slab
Level or Stories Two
Structure Type Brick
Schools
Elementary Schools Lake Dallas
Middle Schools Lake Dallas
High Schools Lake Dallas
School District Lake Dallas Isd
Others
Ownership See Sellers Disclosure
Acceptable Financing Cash, Conventional, FHA, VA Loan
Listing Terms Cash, Conventional, FHA, VA Loan
Financing Conventional
Read Less
Want to know what your home might be worth? Contact us for a FREE valuation!

Our team is ready to help you sell your home for the highest possible price ASAP

©2025 North Texas Real Estate Information Systems.
Bought with Kenneth Huggins • Huggins Realty





