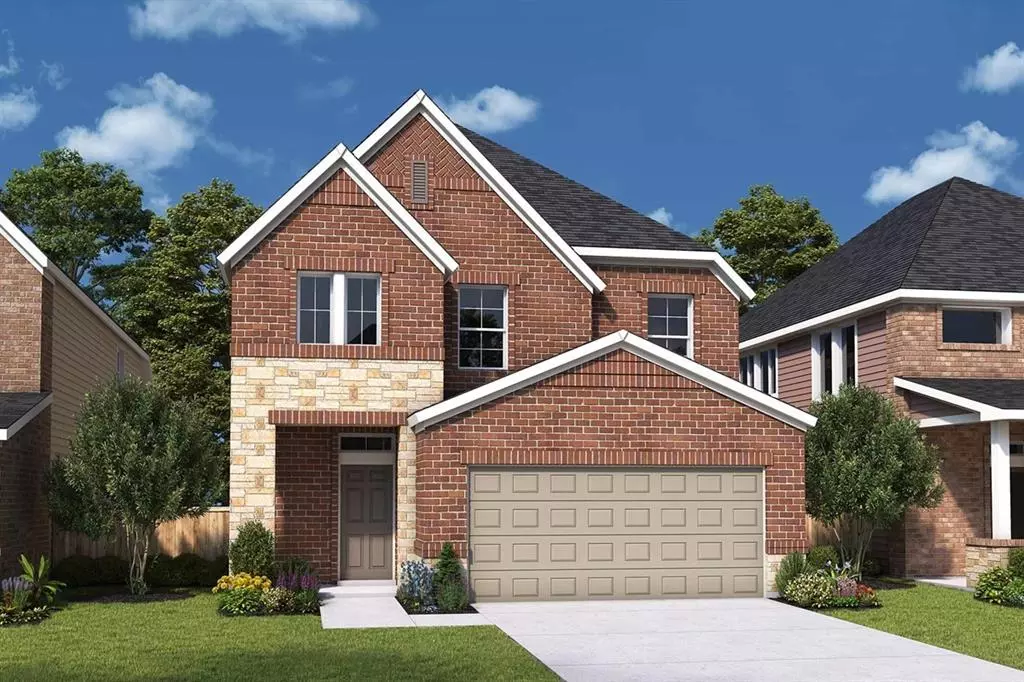$599,990
For more information regarding the value of a property, please contact us for a free consultation.
9313 Buckeye Bend Aubrey, TX 75068
4 Beds
4 Baths
2,770 SqFt
Key Details
Property Type Single Family Home
Sub Type Single Family Residence
Listing Status Sold
Purchase Type For Sale
Square Footage 2,770 sqft
Price per Sqft $216
Subdivision Prairie Oaks
MLS Listing ID 20485005
Sold Date 02/28/24
Style Traditional
Bedrooms 4
Full Baths 3
Half Baths 1
HOA Fees $62/ann
HOA Y/N Mandatory
Year Built 2024
Lot Size 5,079 Sqft
Acres 0.1166
Lot Dimensions 40x120
Property Description
Treat yourself to the stylish comforts and top-quality craftsmanship The McDonald floor plan by David Weekley Homes. Birthday cakes, holiday dinners, and shared memories of learn to bake together all begin in the streamlined kitchen. The front doors open onto a sprawling view of the main level, extending through the impressive family room and energy-efficient windows to the covered porch and backyard. A luxurious Owner’s Retreat is tucked away at the back of the home with a superb en suite bathroom and oversized walk-in closet. An upstairs retreat overlooks the first floor thanks to soaring ceilings that connect to two levels of the home. Growing residents will find unique places to make their own in the three upstairs bedrooms.
Experience the benefits of our Brand Promise in this new home plan for the Dallas Ft. Worth-area community of Prairie Oaks.
Location
State TX
County Denton
Direction Use 3655 W. FM 720, Little Elm, 75068 in your GPS. From Hwy 380, turn South onto FM 720, East on Lloyd's Road, community model will be on your left.
Rooms
Dining Room 1
Interior
Interior Features Cable TV Available, Decorative Lighting, Flat Screen Wiring, High Speed Internet Available
Heating Central, Natural Gas
Cooling Ceiling Fan(s), Central Air, Electric
Flooring Carpet, Ceramic Tile, Wood
Fireplaces Number 1
Fireplaces Type Decorative, Gas, Gas Logs, Gas Starter
Appliance Dishwasher, Disposal, Electric Oven, Electric Water Heater, Gas Cooktop, Gas Water Heater, Microwave, Convection Oven, Tankless Water Heater, Vented Exhaust Fan
Heat Source Central, Natural Gas
Exterior
Exterior Feature Covered Patio/Porch, Rain Gutters
Garage Spaces 2.0
Fence Wood
Utilities Available City Sewer, City Water, Community Mailbox, Underground Utilities
Roof Type Composition
Total Parking Spaces 2
Garage Yes
Building
Lot Description Landscaped, Subdivision
Story Two
Foundation Slab
Level or Stories Two
Structure Type Brick,Rock/Stone
Schools
Elementary Schools Providence
Middle Schools Rodriguez
High Schools Ray Braswell
School District Denton Isd
Others
Ownership David Weekley Homes
Acceptable Financing Cash, Conventional, FHA, VA Loan
Listing Terms Cash, Conventional, FHA, VA Loan
Financing FHA
Read Less
Want to know what your home might be worth? Contact us for a FREE valuation!

Our team is ready to help you sell your home for the highest possible price ASAP

©2024 North Texas Real Estate Information Systems.
Bought with Caterri Franklin • United Real Estate


