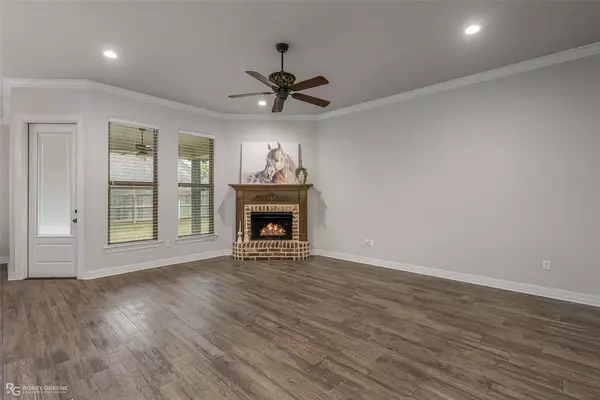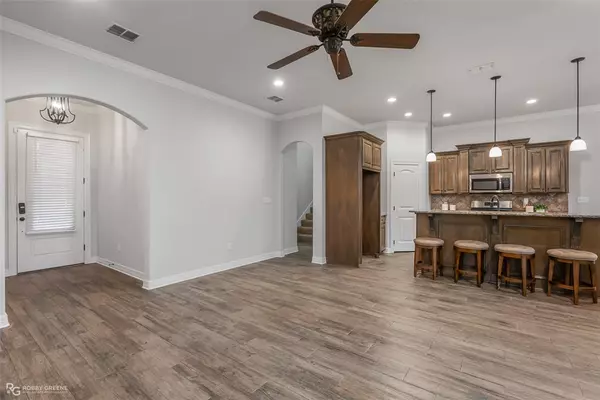$399,000
For more information regarding the value of a property, please contact us for a free consultation.
700 Fir Wood Lane Haughton, LA 71037
4 Beds
3 Baths
2,527 SqFt
Key Details
Property Type Single Family Home
Sub Type Single Family Residence
Listing Status Sold
Purchase Type For Sale
Square Footage 2,527 sqft
Price per Sqft $157
Subdivision Dogwood South
MLS Listing ID 20479249
Sold Date 02/27/24
Bedrooms 4
Full Baths 3
HOA Fees $25/ann
HOA Y/N Mandatory
Year Built 2017
Lot Size 0.252 Acres
Acres 0.252
Property Description
Welcome to your next dream home - step inside and you'll immediately notice the great attention to detail - spacious living room features abundant natural light and a cozy fireplace - gourmet kitchen is the perfect place to prepare meals for gatherings with its abundant cabinet space, breakfast bar on the center island, and stainless appliances - downstairs, you'll find the primary suite with its spa-like ensuite bath and huge walk-in closet as well as one guest bedroom and full bathroom - upstairs are two additional bedrooms with a shared bathroom between offering convenience for guests and family alike - additionally, is the spacious bonus room that can be used as a 5th bedroom, a game room, or lounge room - brand new carpet in all of the bedrooms - fully fenced backyard is the perfect spot for hosting barbeques, gardening, or just relaxing on the back patio - spacious shed offers a great storage spot - schedule your private tour today and start envisioning all of the possibilities!
Location
State LA
County Bossier
Community Gated
Direction From Tall Pines, turn onto Candlewood - turn left onto Fir Wood, home is at the end of the cul-de-sac.
Rooms
Dining Room 1
Interior
Interior Features Cable TV Available, Decorative Lighting, Eat-in Kitchen, High Speed Internet Available, Open Floorplan
Heating Central
Cooling Central Air
Flooring Carpet, Ceramic Tile
Fireplaces Number 1
Fireplaces Type Living Room
Appliance Dishwasher, Disposal, Gas Range, Microwave
Heat Source Central
Laundry Utility Room
Exterior
Exterior Feature Covered Patio/Porch
Garage Spaces 2.0
Fence Wood
Community Features Gated
Utilities Available City Sewer, City Water
Roof Type Shingle
Total Parking Spaces 2
Garage Yes
Building
Lot Description Cul-De-Sac, Sprinkler System, Subdivision
Story Two
Foundation Slab
Level or Stories Two
Structure Type Brick,Stucco
Schools
Elementary Schools Bossier Isd Schools
Middle Schools Bossier Isd Schools
High Schools Bossier Isd Schools
School District Bossier Psb
Others
Ownership DW
Financing Conventional
Read Less
Want to know what your home might be worth? Contact us for a FREE valuation!

Our team is ready to help you sell your home for the highest possible price ASAP

©2025 North Texas Real Estate Information Systems.
Bought with Rhalanda Jackson • Options Realty LA, LLC





