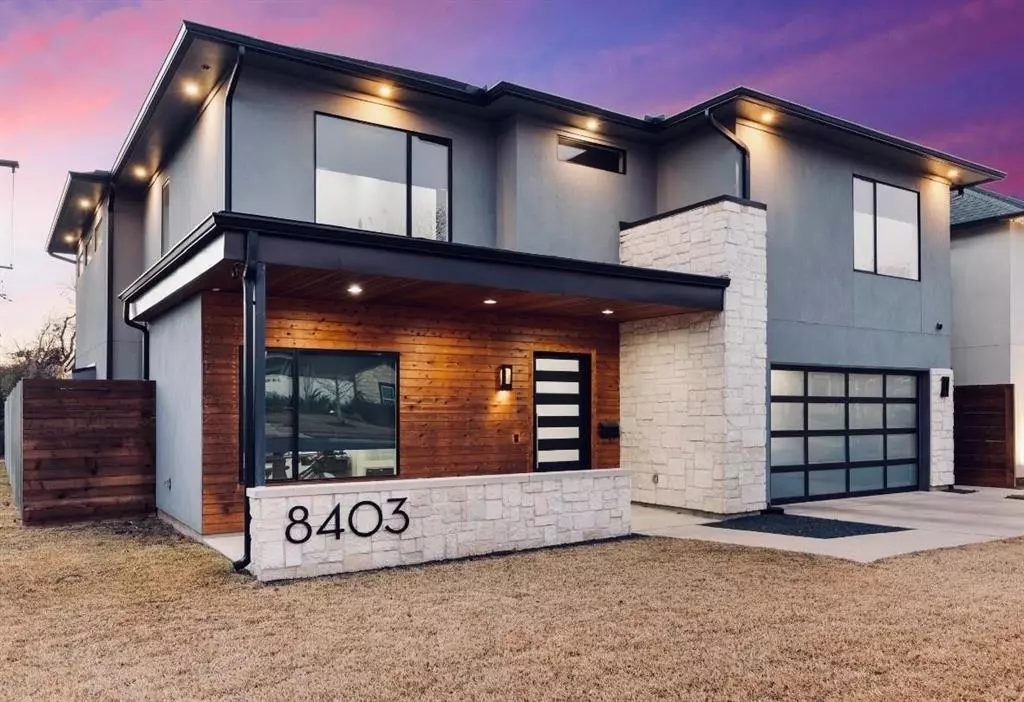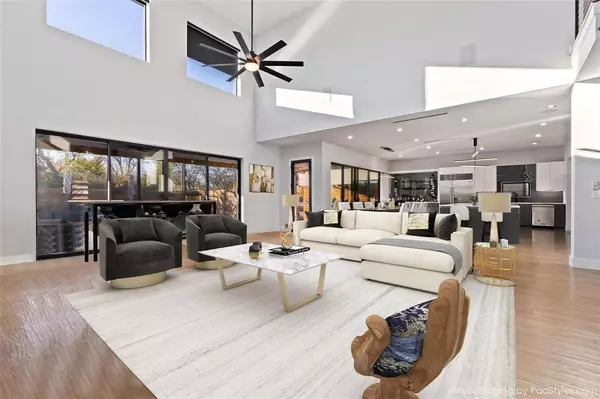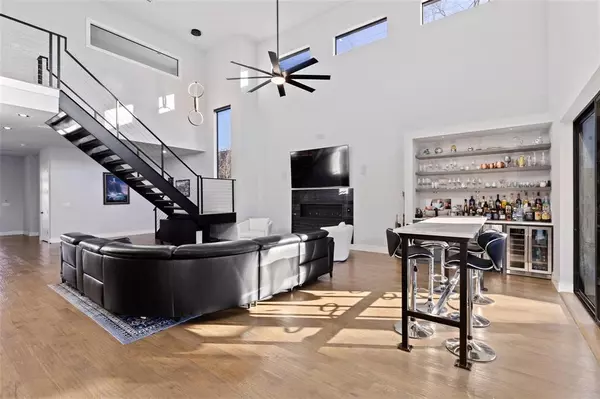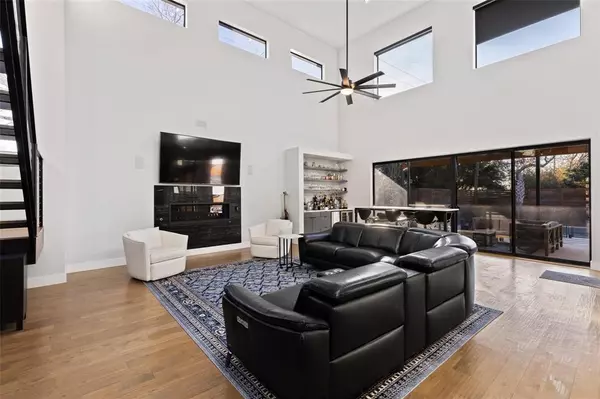$1,475,000
For more information regarding the value of a property, please contact us for a free consultation.
8403 Lakemont Drive Dallas, TX 75209
4 Beds
4 Baths
3,943 SqFt
Key Details
Property Type Single Family Home
Sub Type Single Family Residence
Listing Status Sold
Purchase Type For Sale
Square Footage 3,943 sqft
Price per Sqft $374
Subdivision Crest Haven Place
MLS Listing ID 20443268
Sold Date 02/27/24
Style Contemporary/Modern
Bedrooms 4
Full Baths 3
Half Baths 1
HOA Y/N None
Year Built 2019
Lot Size 9,056 Sqft
Acres 0.2079
Lot Dimensions 153x60
Property Description
This stunning custom home offers the ultimate in elegant living, situated on a oversized corner lot and featuring an inviting outdoor entertaining area complete with a grill, pool, and expansive grassy playground. Specifically designed for entertainment and functionality, this house showcases a bright and open floor plan. All AV automation equipment is included. You'll be enchanted by the meticulous attention to detail and exceptional craftsmanship found throughout every corner of this extraordinary home. The open living spaces seamlessly merge with the heart of the home, a beautiful kitchen adorned with top-of-the-line Sub-Zero and Wolf stainless steel appliances and exquisite quartz countertops. The primary suite offers a sanctuary of peace and tranquility, no expense has been spared in creating an unparalleled living experience.Conveniently located in close proximity to the finest shopping, dining, and entertainment the area has to offer.
Location
State TX
County Dallas
Community Curbs, Sidewalks
Direction SEE GPS
Rooms
Dining Room 2
Interior
Interior Features Built-in Features, Built-in Wine Cooler, Cable TV Available, Decorative Lighting, Eat-in Kitchen, Flat Screen Wiring, High Speed Internet Available, Kitchen Island, Natural Woodwork, Open Floorplan, Pantry, Smart Home System, Sound System Wiring, Walk-In Closet(s), Wet Bar, Wired for Data
Heating Central, ENERGY STAR Qualified Equipment, ENERGY STAR/ACCA RSI Qualified Installation, Zoned
Cooling Attic Fan, Ceiling Fan(s), Central Air, ENERGY STAR Qualified Equipment, Multi Units, Zoned
Flooring Carpet, Wood
Fireplaces Number 1
Fireplaces Type Decorative, Electric, Family Room, Living Room, Ventless
Appliance Built-in Gas Range, Built-in Refrigerator, Commercial Grade Range, Dishwasher, Disposal, Electric Oven, Gas Cooktop, Ice Maker, Microwave, Convection Oven, Double Oven, Plumbed For Gas in Kitchen, Refrigerator, Tankless Water Heater, Vented Exhaust Fan
Heat Source Central, ENERGY STAR Qualified Equipment, ENERGY STAR/ACCA RSI Qualified Installation, Zoned
Laundry Electric Dryer Hookup, Utility Room, Full Size W/D Area, Washer Hookup, On Site
Exterior
Exterior Feature Attached Grill, Barbecue, Built-in Barbecue, Covered Deck, Covered Patio/Porch, Gas Grill, Rain Gutters, Lighting, Outdoor Grill, Outdoor Kitchen, Private Yard
Garage Spaces 2.0
Carport Spaces 2
Fence Back Yard, Fenced, High Fence, Wood
Pool Fenced, In Ground, Lap, Outdoor Pool, Pool Sweep, Pump, Water Feature
Community Features Curbs, Sidewalks
Utilities Available Cable Available, City Sewer, City Water, Concrete, Curbs, Electricity Connected, Individual Gas Meter, Sidewalk, Underground Utilities
Roof Type Other
Total Parking Spaces 2
Garage Yes
Private Pool 1
Building
Lot Description Corner Lot, Few Trees, Landscaped, Lrg. Backyard Grass, Sprinkler System, Subdivision
Story Two
Foundation Slab
Level or Stories Two
Structure Type Cedar,Rock/Stone,Stucco
Schools
Elementary Schools Williams
Middle Schools Cary
High Schools Jefferson
School District Dallas Isd
Others
Ownership private
Acceptable Financing Cash, Conventional
Listing Terms Cash, Conventional
Financing Conventional
Read Less
Want to know what your home might be worth? Contact us for a FREE valuation!

Our team is ready to help you sell your home for the highest possible price ASAP

©2025 North Texas Real Estate Information Systems.
Bought with Kourosh Shahbazi • Stepstone Realty, LLC





