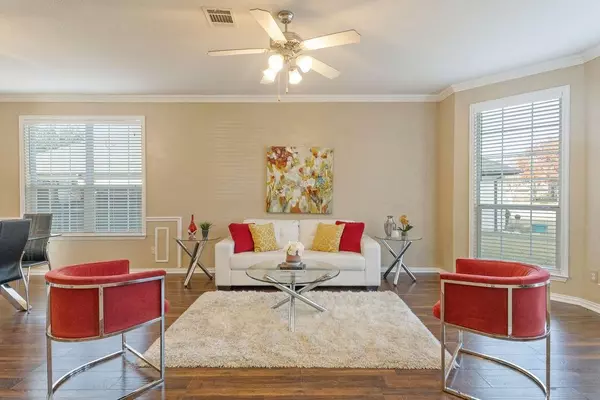$450,000
For more information regarding the value of a property, please contact us for a free consultation.
8110 Saddle Oak Drive Arlington, TX 76001
5 Beds
4 Baths
3,361 SqFt
Key Details
Property Type Single Family Home
Sub Type Single Family Residence
Listing Status Sold
Purchase Type For Sale
Square Footage 3,361 sqft
Price per Sqft $133
Subdivision Sierra Elite Estates Add
MLS Listing ID 20489758
Sold Date 02/26/24
Style Traditional
Bedrooms 5
Full Baths 3
Half Baths 1
HOA Y/N None
Year Built 2004
Annual Tax Amount $12,191
Lot Size 10,062 Sqft
Acres 0.231
Property Description
This stunning 5-bedroom, 3.5-bathroom home is a perfect blend of luxury and comfort, offering a truly remarkable living experience. Step into the inviting open layout, where natural light bathes the entire space, accentuating the freshly painted walls and creating an atmosphere of warmth and tranquility. The heart of this home is the gourmet kitchen, complete with kitchen island, perfect for entertaining. Revel in the abundance of cabinet space, making organization a breeze. Recessed lighting enhances the modern aesthetic and provides a bright and welcoming ambiance throughout.
Each of the five bedrooms is generously sized, ensuring everyone has their own personal haven. The master suite is a true retreat, featuring a spa-like en suite bathroom with separate shower and garden tub and ample closet space. The newly landscaped outdoor space with majestic oak trees and vibrant flower beds is a perfect canvas for relaxation and entertaining .
Location
State TX
County Tarrant
Direction FROM 287, WEST ON TURNER WARNELL, RIGHT ON OAK HOLLOW, LEFT ON CROSS COUNTRY, RIGHT ON SADDLE OAK
Rooms
Dining Room 1
Interior
Interior Features Decorative Lighting, High Speed Internet Available, Kitchen Island, Open Floorplan, Pantry, Walk-In Closet(s)
Heating Central, Electric
Cooling Ceiling Fan(s), Central Air, Electric
Flooring Ceramic Tile, Laminate
Fireplaces Number 1
Fireplaces Type Wood Burning
Appliance Dishwasher, Disposal, Electric Cooktop, Microwave, Double Oven, Vented Exhaust Fan
Heat Source Central, Electric
Laundry Electric Dryer Hookup, Utility Room, Full Size W/D Area, Washer Hookup
Exterior
Exterior Feature Garden(s), Rain Gutters
Garage Spaces 2.0
Fence Back Yard, Fenced, Gate, Wood
Utilities Available City Sewer, City Water, Concrete, Curbs, Sidewalk
Roof Type Composition,Shingle
Total Parking Spaces 2
Garage Yes
Building
Lot Description Few Trees, Interior Lot, Landscaped, Oak, Subdivision
Story Two
Foundation Slab
Level or Stories Two
Structure Type Brick
Schools
Elementary Schools Ponder
Middle Schools Worley
High Schools Summit
School District Mansfield Isd
Others
Restrictions Deed
Ownership see record
Acceptable Financing Cash, Conventional, FHA, VA Loan
Listing Terms Cash, Conventional, FHA, VA Loan
Financing FHA
Read Less
Want to know what your home might be worth? Contact us for a FREE valuation!

Our team is ready to help you sell your home for the highest possible price ASAP

©2025 North Texas Real Estate Information Systems.
Bought with Aubrey Baker • Keller Williams Prosper Celina





