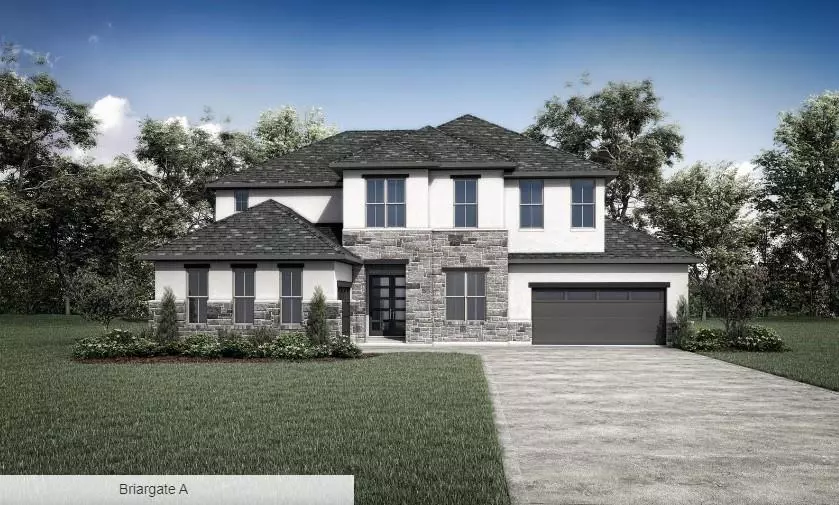$1,099,990
For more information regarding the value of a property, please contact us for a free consultation.
1775 Coopers Hawk Drive Arlington, TX 76005
5 Beds
6 Baths
4,638 SqFt
Key Details
Property Type Single Family Home
Sub Type Single Family Residence
Listing Status Sold
Purchase Type For Sale
Square Footage 4,638 sqft
Price per Sqft $237
Subdivision Viridian
MLS Listing ID 20396192
Sold Date 02/23/24
Style Traditional
Bedrooms 5
Full Baths 5
Half Baths 1
HOA Fees $93/qua
HOA Y/N Mandatory
Year Built 2023
Annual Tax Amount $2,551
Lot Size 0.280 Acres
Acres 0.28
Property Description
The Briargate is a beautifully designed home, tailor-made for contemporary living with open living featuring a cozy fireplace and a spacious kitchen island, creates an inviting atmosphere for gatherings. The dining room's access to the covered patio seamlessly connects indoor and outdoor living. Main level boasts a luxurious owner's suite, providing a private retreat. Additionally, a guest bedroom ensuite ensures that visitors feel welcome and well-cared for. For entertainment and relaxation, the home includes a media room on the main level, perfect for hosting movie nights. Upstairs, the gameroom provides a haven to play and unwind, while the three bedrooms offer each family member their own private space. This versatile space helps keep a busy family organized, streamlining daily tasks and ensuring everything has its place. The Briargate is an ideal choice for those seeking a stylish, functional, and family-oriented home that caters to various lifestyle needs.
Location
State TX
County Tarrant
Community Club House, Community Pool, Curbs, Fishing, Lake, Park, Playground, Pool, Sidewalks, Tennis Court(S)
Direction From I30 exit Collins and continue north on 157 past Green Oaks to first entrance of Viridian. Follow Viridian Park around to model home row. Drees Custom Homes model home will be near the end of model home row on your right near the stop sign
Rooms
Dining Room 1
Interior
Interior Features Cable TV Available, Chandelier, Decorative Lighting, Double Vanity, Dry Bar, High Speed Internet Available, Kitchen Island, Open Floorplan, Pantry, Smart Home System, Sound System Wiring, Walk-In Closet(s)
Heating Central, Electric
Cooling Central Air, Electric
Flooring Carpet, Ceramic Tile, Hardwood, Tile, Wood
Fireplaces Number 1
Fireplaces Type Family Room, Gas, Gas Logs, Gas Starter, Ventless
Appliance Dishwasher, Disposal, Electric Oven, Gas Cooktop, Microwave, Double Oven, Plumbed For Gas in Kitchen, Tankless Water Heater, Vented Exhaust Fan
Heat Source Central, Electric
Laundry Electric Dryer Hookup, Utility Room, Full Size W/D Area, Washer Hookup
Exterior
Exterior Feature Covered Patio/Porch, Rain Gutters, Private Yard
Garage Spaces 3.0
Fence Wood, Wrought Iron
Community Features Club House, Community Pool, Curbs, Fishing, Lake, Park, Playground, Pool, Sidewalks, Tennis Court(s)
Utilities Available Cable Available, City Sewer, City Water, Community Mailbox, Concrete, Curbs, Electricity Available, Individual Gas Meter, Individual Water Meter, Natural Gas Available, Phone Available, Sewer Available, Sidewalk, Underground Utilities
Roof Type Composition
Total Parking Spaces 3
Garage Yes
Building
Lot Description Adjacent to Greenbelt, Landscaped, Sprinkler System, Subdivision
Story Two
Foundation Slab
Level or Stories Two
Structure Type Brick
Schools
Elementary Schools Viridian
High Schools Trinity
School District Hurst-Euless-Bedford Isd
Others
Restrictions Deed
Ownership Drees Custom Homes, LLC
Acceptable Financing Cash, Conventional, FHA, VA Loan
Listing Terms Cash, Conventional, FHA, VA Loan
Financing Conventional
Read Less
Want to know what your home might be worth? Contact us for a FREE valuation!

Our team is ready to help you sell your home for the highest possible price ASAP

©2024 North Texas Real Estate Information Systems.
Bought with Shelia Williamson • Keller Williams Central


