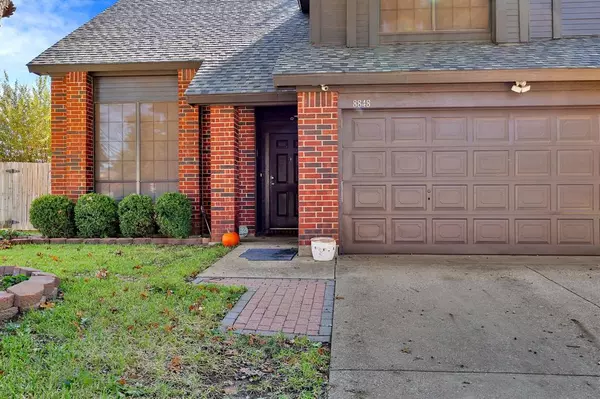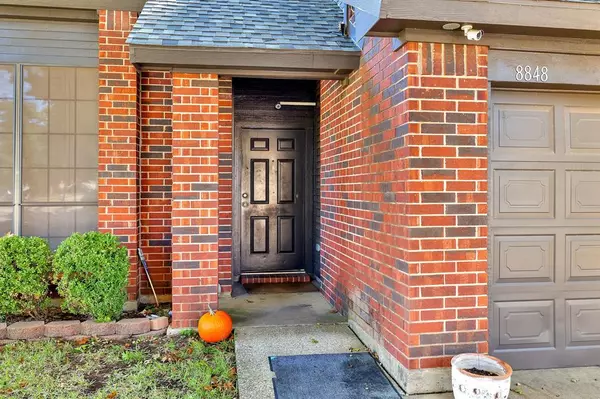$340,000
For more information regarding the value of a property, please contact us for a free consultation.
8848 Brushy Creek Trail Fort Worth, TX 76118
3 Beds
3 Baths
1,812 SqFt
Key Details
Property Type Single Family Home
Sub Type Single Family Residence
Listing Status Sold
Purchase Type For Sale
Square Footage 1,812 sqft
Price per Sqft $187
Subdivision River Trails Add
MLS Listing ID 20469027
Sold Date 02/23/24
Style Split Level
Bedrooms 3
Full Baths 2
Half Baths 1
HOA Y/N None
Year Built 1986
Annual Tax Amount $6,846
Lot Size 5,445 Sqft
Acres 0.125
Property Description
Doll house!! With a workshop! Loft is simi private, loft and could be 4th bedroom. Walk to River Trails Elementary and park. River Trails is close to shopping, restaurants and easy access to freeways for commuting. Updated bathroom vanities and paint in all 3 bathrooms, updated tile and shower in owners suite and guest bath, in need of kitchen paint. This home is move in ready. Bonus on corner lot with 250 sq foot Workshop in back yard, plus full 2 car garage in the front.
Location
State TX
County Tarrant
Direction Trinity Blvd to Thames, right on Brushy Creek. House is on the left corner
Rooms
Dining Room 1
Interior
Interior Features Built-in Features, Cable TV Available, Decorative Lighting, Double Vanity, Eat-in Kitchen, Flat Screen Wiring, High Speed Internet Available, Loft, Pantry, Vaulted Ceiling(s), Walk-In Closet(s)
Heating Central, Electric
Cooling Ceiling Fan(s), Central Air, Electric
Fireplaces Number 1
Fireplaces Type Brick, Den, Wood Burning
Appliance Dishwasher, Disposal, Electric Range, Electric Water Heater, Microwave, Water Filter
Heat Source Central, Electric
Laundry Utility Room, Full Size W/D Area
Exterior
Garage Spaces 2.0
Fence Back Yard, Wood
Utilities Available All Weather Road, Community Mailbox, Curbs, Sidewalk
Garage Yes
Building
Lot Description Corner Lot
Story Two
Foundation Slab
Level or Stories Two
Structure Type Brick,Fiber Cement
Schools
Elementary Schools Trinity Lakes
High Schools Bell
School District Hurst-Euless-Bedford Isd
Others
Restrictions Deed
Ownership Gregory Mikus
Acceptable Financing Cash, Conventional, FHA-203K
Listing Terms Cash, Conventional, FHA-203K
Financing Conventional
Read Less
Want to know what your home might be worth? Contact us for a FREE valuation!

Our team is ready to help you sell your home for the highest possible price ASAP

©2025 North Texas Real Estate Information Systems.
Bought with Chris Quick • Coldwell Banker Realty





