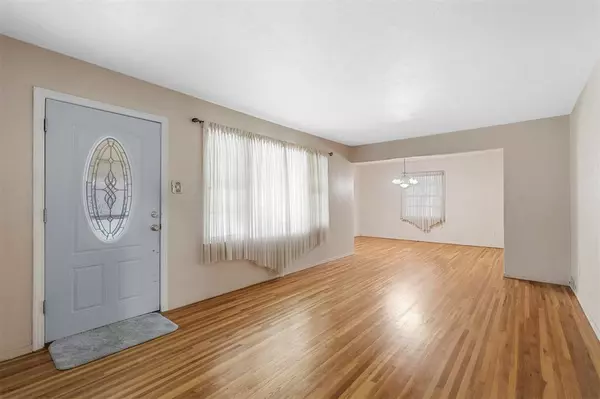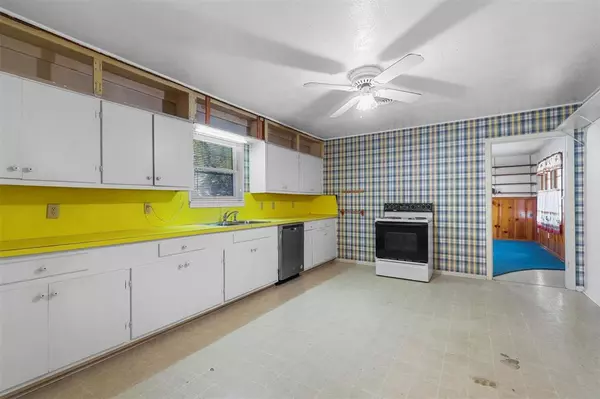$299,000
For more information regarding the value of a property, please contact us for a free consultation.
128 Priddy Lane Fort Worth, TX 76114
3 Beds
2 Baths
1,604 SqFt
Key Details
Property Type Single Family Home
Sub Type Single Family Residence
Listing Status Sold
Purchase Type For Sale
Square Footage 1,604 sqft
Price per Sqft $186
Subdivision Hassett Gardens Add
MLS Listing ID 20489680
Sold Date 02/23/24
Style Mid-Century Modern,Traditional
Bedrooms 3
Full Baths 2
HOA Y/N None
Year Built 1953
Annual Tax Amount $3,755
Lot Size 9,191 Sqft
Acres 0.211
Property Description
Welcome to this charming 3-bedroom, 2-bathroom, 2 living area home nestled in the heart of the River District area. Boasting original refinished hardwood floors & oozing with timeless charm, this property offers a unique opportunity for those seeking a home with character & potential. Situated on a generous lot, this property provides plenty of outdoor space for gardening, entertaining, or even expanding the home. The possibilities are endless, whether you envision a stunning remodel that retains the historic charm or dream of creating a brand-new masterpiece from the ground up. Residents enjoy easy access to shops, dining establishments, & recreational opportunities along the riverfront. Whether you are an investor looking for a promising project or a homeowner with a vision for transforming a classic residence, this property is ready to fulfill your dreams. Embrace the potential of this older home, add your personal touch, & create a space that reflects your style & aspirations.
Location
State TX
County Tarrant
Direction From I-30 take 183 North to White settlement rd and Go East. Turn left on Priddy, property on the Right.
Rooms
Dining Room 1
Interior
Interior Features Cable TV Available, Chandelier, Decorative Lighting, Eat-in Kitchen, High Speed Internet Available
Heating Central, Natural Gas
Cooling Central Air
Flooring Wood, Wood Under Carpet
Appliance Dishwasher, Disposal
Heat Source Central, Natural Gas
Laundry Gas Dryer Hookup, Other, On Site
Exterior
Exterior Feature Covered Patio/Porch, Rain Gutters
Garage Spaces 1.0
Carport Spaces 2
Fence Chain Link, Wood
Utilities Available City Sewer, City Water, Concrete, Curbs
Roof Type Composition
Total Parking Spaces 3
Garage Yes
Building
Lot Description Few Trees, Subdivision
Story Two
Foundation Pillar/Post/Pier
Level or Stories Two
Structure Type Brick
Schools
Elementary Schools Cato
Middle Schools Marsh
High Schools Castleberr
School District Castleberry Isd
Others
Ownership Degroat
Acceptable Financing Cash, Conventional
Listing Terms Cash, Conventional
Financing Cash
Read Less
Want to know what your home might be worth? Contact us for a FREE valuation!

Our team is ready to help you sell your home for the highest possible price ASAP

©2025 North Texas Real Estate Information Systems.
Bought with Ginger Trimble Knox • Ginger & Associates, LLC





