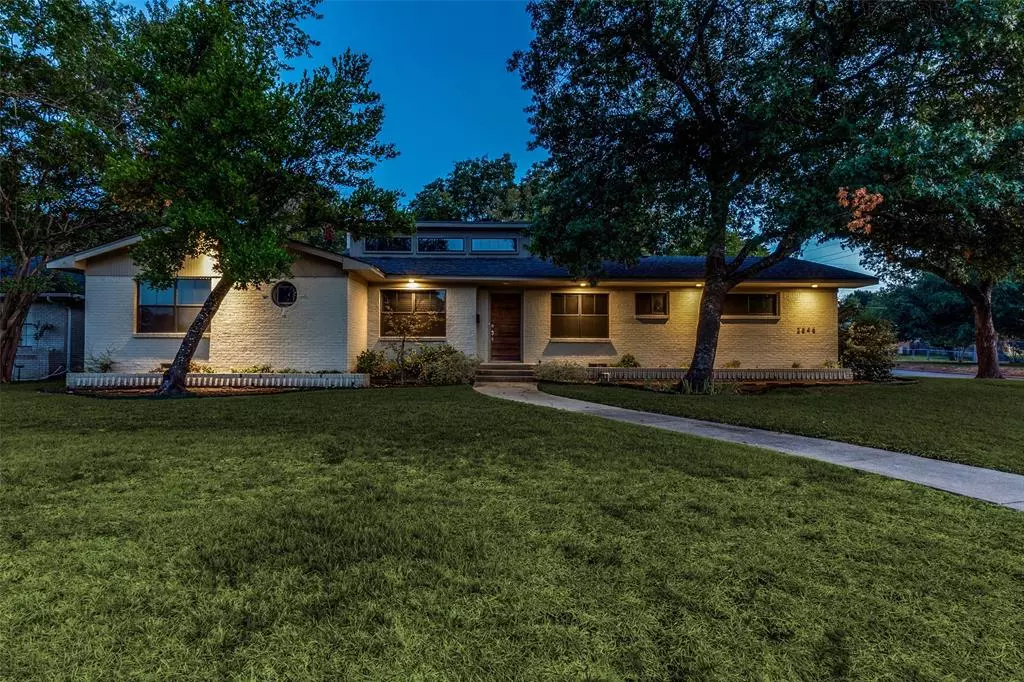$499,000
For more information regarding the value of a property, please contact us for a free consultation.
2848 Bonnywood Lane Dallas, TX 75233
2 Beds
2 Baths
2,012 SqFt
Key Details
Property Type Single Family Home
Sub Type Single Family Residence
Listing Status Sold
Purchase Type For Sale
Square Footage 2,012 sqft
Price per Sqft $248
Subdivision Southwood Estates 6
MLS Listing ID 20430679
Sold Date 02/20/24
Style Contemporary/Modern,Traditional
Bedrooms 2
Full Baths 2
HOA Y/N None
Year Built 1956
Lot Size 0.299 Acres
Acres 0.2991
Lot Dimensions 90 X 137
Property Description
Modern Mid Century single story home with Urban appeal in tranquil neighborhood. Updated and renovated with sophistication. Southwood Estates. Corner treed lot. Open floor plan. Extraordinarily appointed kitchen, custom cabinetry, stone counters. Island storage. Eat in breakfast area. Outstanding appliances include Italian Bertazzoni gas range, vent, and Viking stainless refrigerator. Large living areas for casual living and entertaining. Upper windows and wall of windows provide natural light throughout. Gas wood burning fireplace. Bookcases. Large primary room features multiple windows and sitting area. Designer luxury bath with striking tile in the large shower. Walk in closet. Large second bedroom with large walk in closet. Updated and enlarged second full bath. Perfect for professional couple or empty nester. Home space designed for a comfort lifestyle without formal dining or formal living rooms. Oversized garage with workshop area. Large treed backyard.
Location
State TX
County Dallas
Direction From Kiest Blvd., go south on Cedarhurst Dr. to Bonnywood Lane. House on corner of Bonnywood and Cedarhurst.
Rooms
Dining Room 1
Interior
Interior Features Built-in Features, Cable TV Available, Cathedral Ceiling(s), Eat-in Kitchen, Flat Screen Wiring, Granite Counters, High Speed Internet Available, Kitchen Island, Open Floorplan, Vaulted Ceiling(s), Walk-In Closet(s)
Heating Natural Gas
Cooling Electric
Flooring Hardwood, Tile
Fireplaces Number 1
Fireplaces Type Gas, Living Room, Wood Burning
Appliance Built-in Gas Range, Built-in Refrigerator, Commercial Grade Range, Commercial Grade Vent, Dishwasher, Disposal, Microwave, Plumbed For Gas in Kitchen
Heat Source Natural Gas
Laundry Utility Room, Full Size W/D Area
Exterior
Garage Spaces 2.0
Fence Back Yard, Fenced, Gate, Wire, Wood, Other
Utilities Available Alley, Asphalt, City Sewer, City Water, Concrete, Curbs, Individual Gas Meter, Individual Water Meter
Roof Type Composition
Total Parking Spaces 2
Garage Yes
Building
Lot Description Corner Lot, Landscaped, Lrg. Backyard Grass, Subdivision
Story One
Foundation Pillar/Post/Pier
Level or Stories One
Structure Type Brick,Wood
Schools
Elementary Schools Webster
Middle Schools Browne
High Schools Kimball
School District Dallas Isd
Others
Ownership See Agent
Acceptable Financing Cash, Conventional
Listing Terms Cash, Conventional
Financing Conventional
Read Less
Want to know what your home might be worth? Contact us for a FREE valuation!

Our team is ready to help you sell your home for the highest possible price ASAP

©2024 North Texas Real Estate Information Systems.
Bought with Brittany Stewart • EXP REALTY


